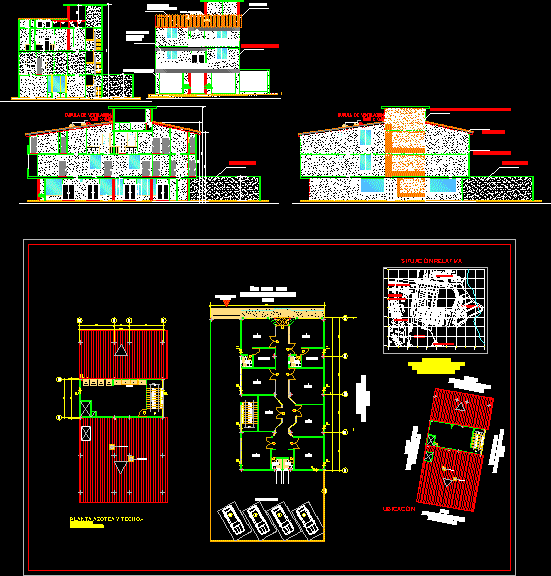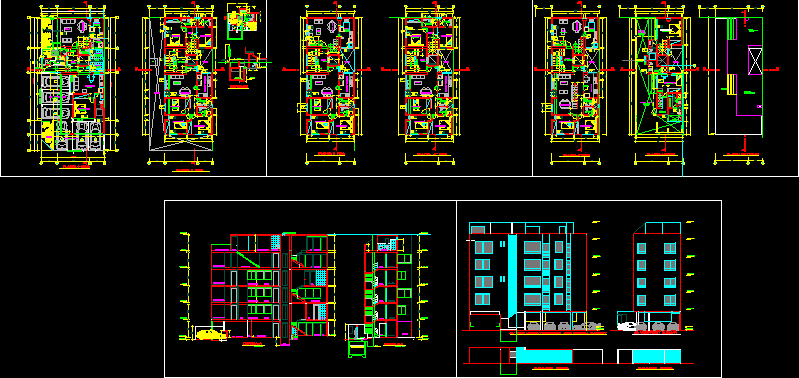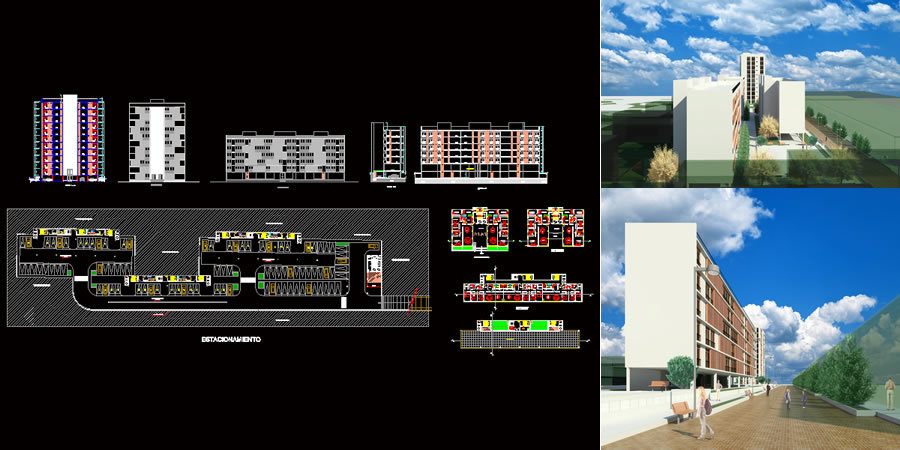Multifamily DWG Section for AutoCAD

PLANTS OF DISTRIBUTION ;SECTIONS; FACADES.
Drawing labels, details, and other text information extracted from the CAD file (Translated from Spanish):
tappan, terminal, av. college, immobilize the tower, urb. antonio, ramon zambrano, the chinatos, urb. Santa Marta, perez de toloza, hills of san jose, college, Christopher Columbus, ventilation., local, local, local, Deposit, bath, local, bath, Deposit, local, room, bath, bath, room, room, room, balcony, room, room, room, parking lot, South: with the race measures: mts., West: with plot No. measures: mts., this: with plot No. measures: mts., Background: date: under no. I take iii folios: to the protocol first, relative situation, Surface roof plant:, south: with the main south facade measures: mts., west: with the west facade measures: mts., this: with the east facade measures: mts., punts., ventilation., parking entrance., balcony, second surface:, kitchen, yard, kitchen, yard, bedroom, bath, balcony, bedroom, Main bedroom, receipt, dinning room, bedroom, receipt, dinning room, Main bedroom, bath, dressing room, bath, balcony, North: with plot No. measures: mts., West: with plot No. measures: mts., this: with plot No. measures: mts., South: with the race measures: mts., Location, apartment no, frieze in graniplast, window glass panoramic corrediso, wrought iron grating, porton santa maria, Creole tile, ventilation dome. m., rustic frieze, ventilation dome. m., rustic frieze, ventilation dome. m., ornamental block, Creole tile, frieze in graniplast, Creole tile, frieze in graniplast, window glass panoramic corrediso, porton santa maria
Raw text data extracted from CAD file:
| Language | Spanish |
| Drawing Type | Section |
| Category | Condominium |
| Additional Screenshots |
 |
| File Type | dwg |
| Materials | Glass |
| Measurement Units | |
| Footprint Area | |
| Building Features | Deck / Patio, Parking, Garden / Park |
| Tags | apartment, autocad, building, condo, distribution, DWG, eigenverantwortung, facades, Family, group home, grup, mehrfamilien, multi, multifamily, multifamily housing, ownership, partnerschaft, partnership, plants, section, sections |








