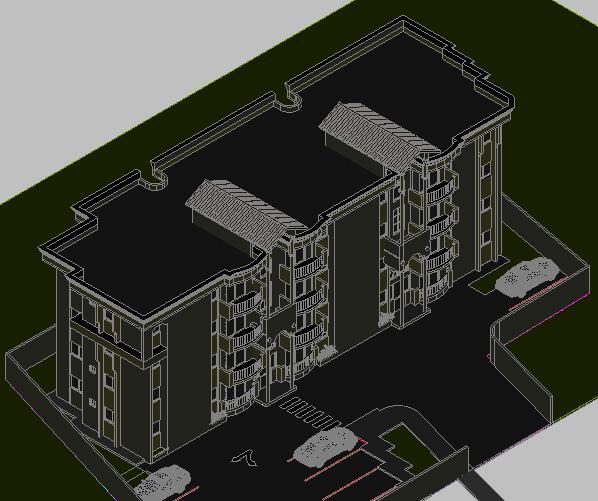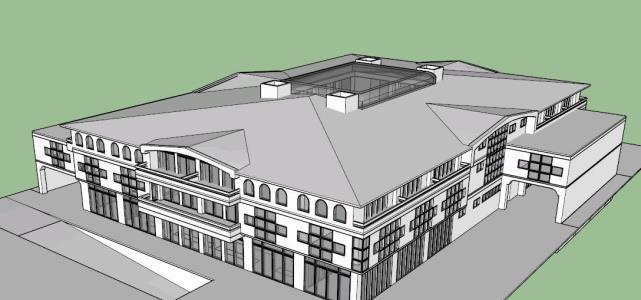Multifamily Homes 6 DWG Plan for AutoCAD

Multifamily housing 360 m2 and 6 floors plus roof terrace with floor plans of distribution and cutting planes and elevation drawings to detail on all fronts and sidewalk detail …
Drawing labels, details, and other text information extracted from the CAD file (Translated from Spanish):
mcp, closet, master bedroom, master bedroom, bathroom, kitchen – lav., bedroom, study room, kitchen, dining room, ventilation duct, passageway, main entrance, staircase to the engine room, projection of machinery room elevator, roof area evacuation in case of emergency, high tank projection, elevated tank, glass blocks, fire cabinet, laundry patio, screen, ventilation for the machine room, machine room, circulation hall, ceiling projection , sliding door, garden, vacuum projection, cat ladder, kitchen-lavatory, living room, elevator, elevator duct, passageway, elevated tank, elevator machine room, floors of the first and second floor, scale, floor plans, professional, owner, multifamily building, architecture, architecture, project, location, specialty, date, drawing, sheet, modifications and revisions, sixth floor plants and roof, cuts, elevation first floor, sixth floor, roof plan, a-cut, b-b cut, main lift, right lateral lift, sidewalk
Raw text data extracted from CAD file:
| Language | Spanish |
| Drawing Type | Plan |
| Category | Condominium |
| Additional Screenshots |
 |
| File Type | dwg |
| Materials | Glass, Other |
| Measurement Units | Metric |
| Footprint Area | |
| Building Features | Garden / Park, Deck / Patio, Elevator |
| Tags | apartment, autocad, building, buildings, condo, cutting, distribution, DWG, eigenverantwortung, Family, floor, floors, group home, grup, homes, HOUSES, Housing, mehrfamilien, multi, multifamily, multifamily housing, ownership, partnerschaft, partnership, plan, PLANES, plans, roof, terrace |








