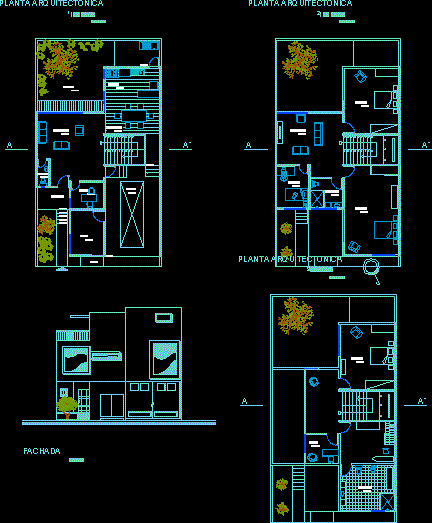Multifamily House – Planes DWG Full Project for AutoCAD
ADVERTISEMENT

ADVERTISEMENT
The project is in levels ; at first level a gardin and space for two cars , the apartmet at first level has all spaces and services required; design in the yard a space for grills and garden , and deposit to keep all the things required for them . the other levels are repetitive; design was in 150 m2
Drawing labels, details, and other text information extracted from the CAD file (Translated from Spanish):
projection second floor, projection property limit, transparent cover projection, transparent cover, laundry, deposit., master bedroom, ss.hh, living room, tv, garden, dining room, patio, linen closet, towel rack, dep., first level, parqueton floor, second level, third level, fourth level, terrace, kitchen, balcony, lav, lighting well
Raw text data extracted from CAD file:
| Language | Spanish |
| Drawing Type | Full Project |
| Category | House |
| Additional Screenshots |
 |
| File Type | dwg |
| Materials | Other |
| Measurement Units | Metric |
| Footprint Area | |
| Building Features | Garden / Park, Deck / Patio |
| Tags | apartamento, apartment, appartement, aufenthalt, autocad, cars, casa, chalet, dwelling unit, DWG, full, haus, house, Level, levels, logement, maison, multifamily, PLANES, Project, residên, residence, space, spaces, unidade de moradia, villa, wohnung, wohnung einheit |








