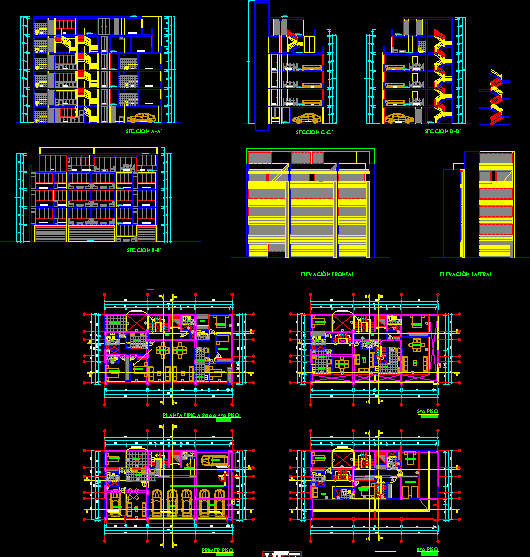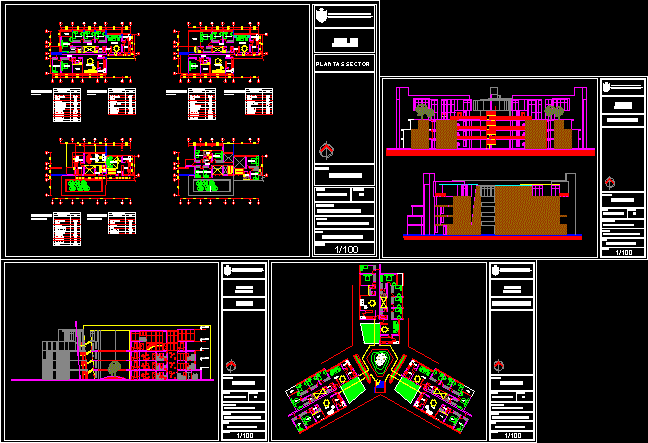Multifamily Housing, 5 Storeys, Garage DWG Section for AutoCAD

Blueprints of a multifamily building sections and elevations – 5 levels – garages
Drawing labels, details, and other text information extracted from the CAD file (Translated from Spanish):
bedroom, main, sh, laundry, kitchen, living room, hall, dining room, lavand., wic, first floor, garage, living, section a-a ‘, section b-b’, section c-c ‘, section d-d ‘, reception, box vain, vain, width, height, sill, observations, grid, expansion joint, front elevation, side elevation
Raw text data extracted from CAD file:
| Language | Spanish |
| Drawing Type | Section |
| Category | Condominium |
| Additional Screenshots |
 |
| File Type | dwg |
| Materials | Other |
| Measurement Units | Metric |
| Footprint Area | |
| Building Features | Garage |
| Tags | apartment, autocad, blueprints, building, condo, DWG, eigenverantwortung, elevations, Family, garage, garages, group home, grup, Housing, levels, mehrfamilien, multi, multifamily, multifamily building, multifamily housing, ownership, partnerschaft, partnership, section, sections, storeys |








