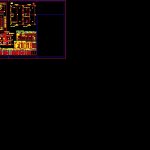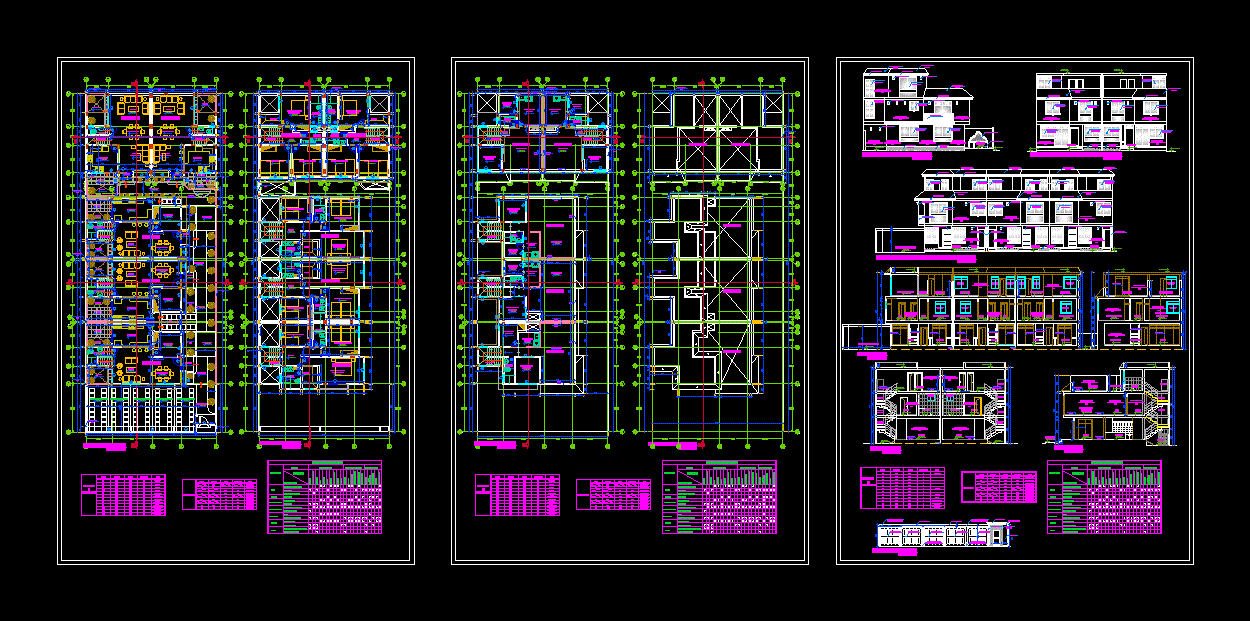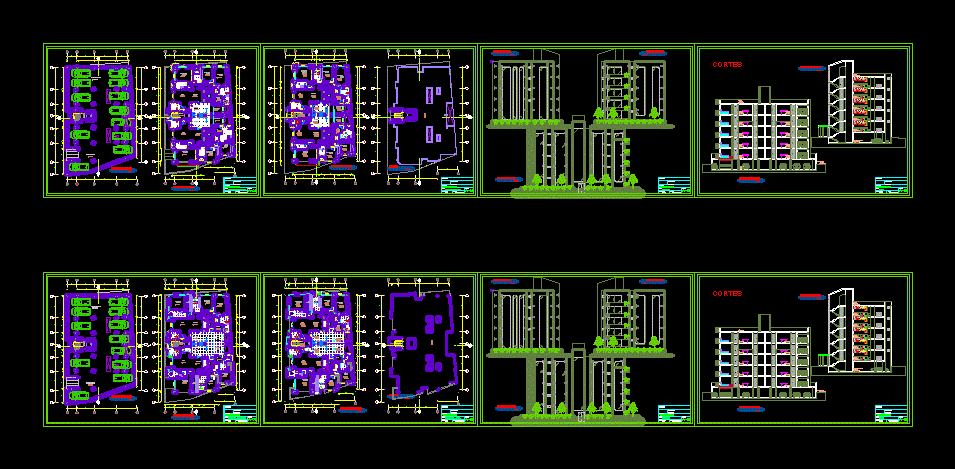Multifamily Housing – Duplex DWG Full Project for AutoCAD

two duplex project with access to two streets.
Drawing labels, details, and other text information extracted from the CAD file (Translated from Portuguese):
ground floor, in., lm., in., lm., in., lm., in., lm., in., lm., in., lm., in., lm., in., lm., high floor, absorbent patio, partition fence h. m., wall retreat h. m., partition fence h. m., wall retreat h. m., bathroom, parking space / garage., sm., courtyard., cerc.div. H. m., a.v.vidrio diffuse., dressing room, bedroom, bathroom, step, bedroom, bathroom, step, dressing room, cut aa., cut bb., front., new building, designation, office of premises., local, bedroom, bathroom, floors., masonry, ceramic, thick, wood, carpet, low, coating., interior, thick, thin, outdoor, thick, thin, outdoor, board, rasada, ceilings, paintings, latex with, applied., suspended., plaster, other, plaster, mad, durl., coating, ceramic, height., walls, ceiling, outdoor, enduído, latex with, fixative, latex, enduído, outdoor, silicone, carpentry, aluminum, plate, wood, bathroom, bathroom, upper floor, designation, lighting sheet ventilation, local, bedroom, bathroom, P. low, observations, area, lighting, ventilation, coef., nec., adop, surface sheet, kind of work., existing with, ground floor, cover, surfaces., background., existing without, background., new, total., of plot, livery., built., to register, ramp up., high floor, semicub., cover, semicub., total., cover, semicub., in., lm., in., lm., in., lm., in., lm., roof plant, in., lm., bedroom, bathroom, bathroom, plate, tr. ltrs., rain gutter, slab, partition fence h. m., wall retreat h. m., partition fence h. m., wall retreat h. m., piece of pottery., slab, main staircase detail, stepping stones per pedestal., steps of m., plant., silhouette, street that gives way., in., lm., in., lm., in., lm., in., lm., in., lm., ground floor, high floor, revoke, Ceiling suspended from plaster., cover, slab, cover, Ceiling suspended from plaster., tr. metal frame unfolded., concrete slab., carpinteria luminio color., plated brick veneer., plastic coating color., carpentry aluminum color., Serene floor., revoke, Ceiling suspended from plaster., ceramic coating., plated brick veneer., molding in concrete., carpentry aluminum color., plastic coating color., porton trillage of structural wood., trillage of structural wood., ba.
Raw text data extracted from CAD file:
| Language | Portuguese |
| Drawing Type | Full Project |
| Category | Condominium |
| Additional Screenshots |
 |
| File Type | dwg |
| Materials | Aluminum, Concrete, Masonry, Plastic, Wood, Other |
| Measurement Units | |
| Footprint Area | |
| Building Features | A/C, Garage, Deck / Patio, Parking, Garden / Park |
| Tags | access, apartment, autocad, building, condo, duplex, DWG, eigenverantwortung, Family, full, group home, grup, Housing, mehrfamilien, multi, multifamily, multifamily housing, ownership, partnerschaft, partnership, Project, streets |








