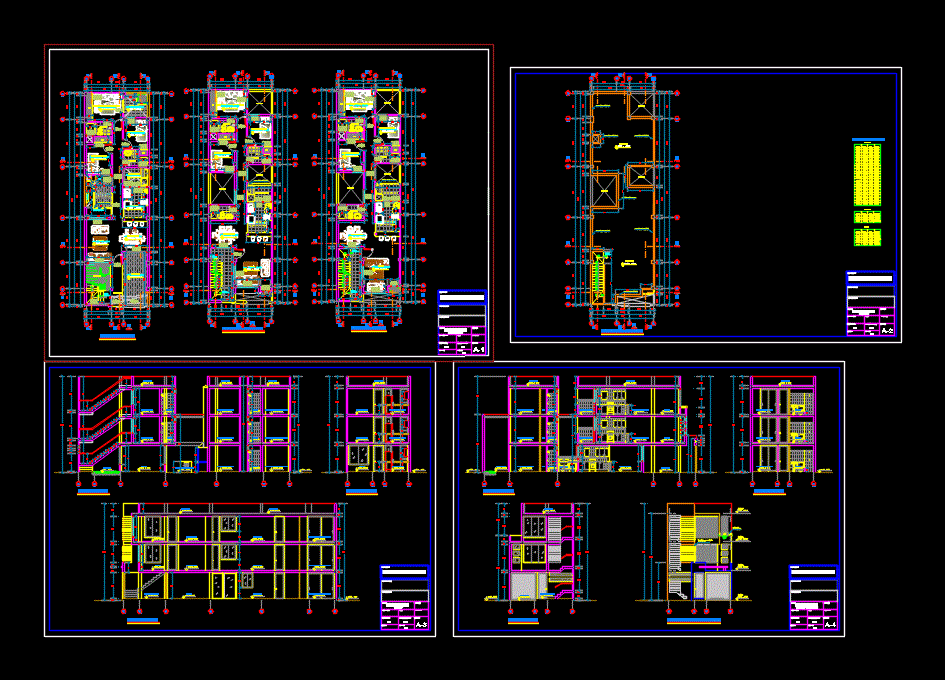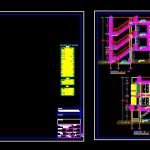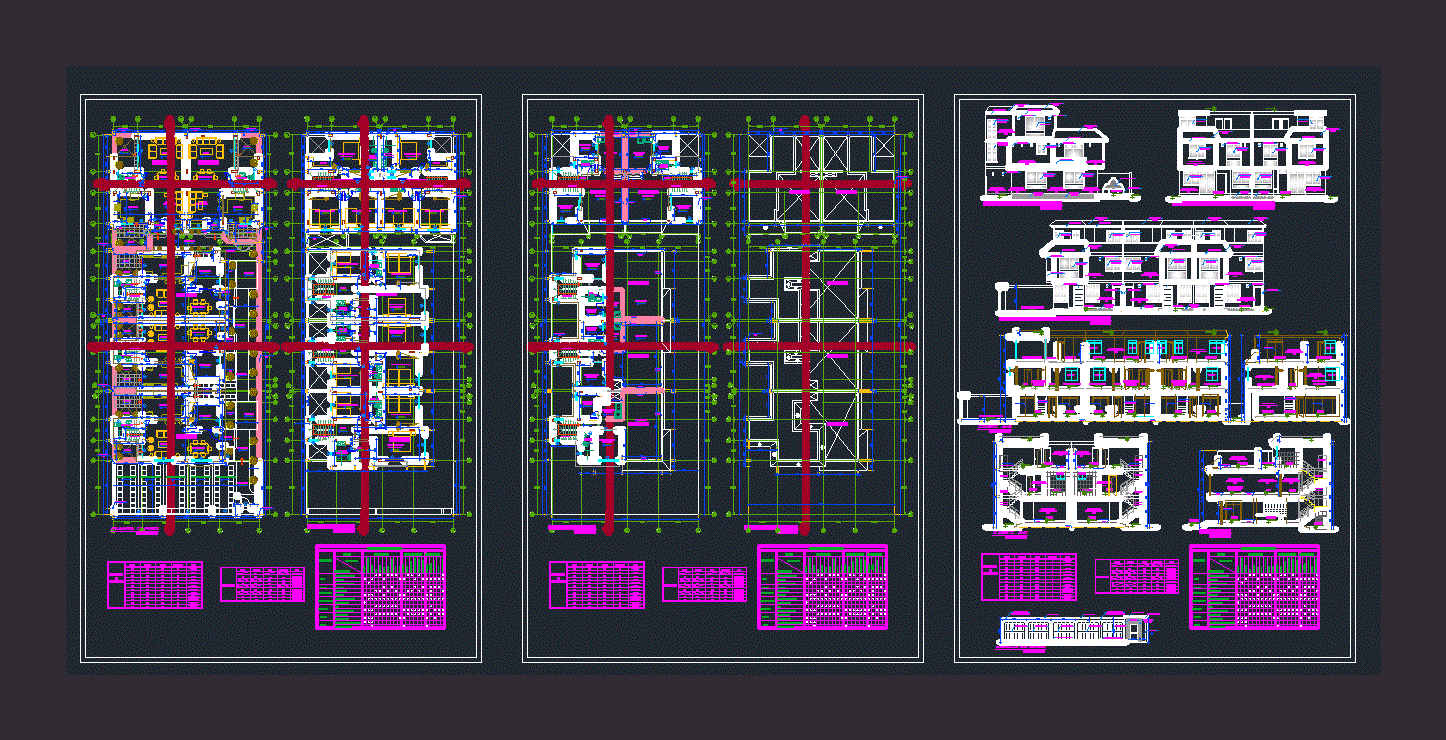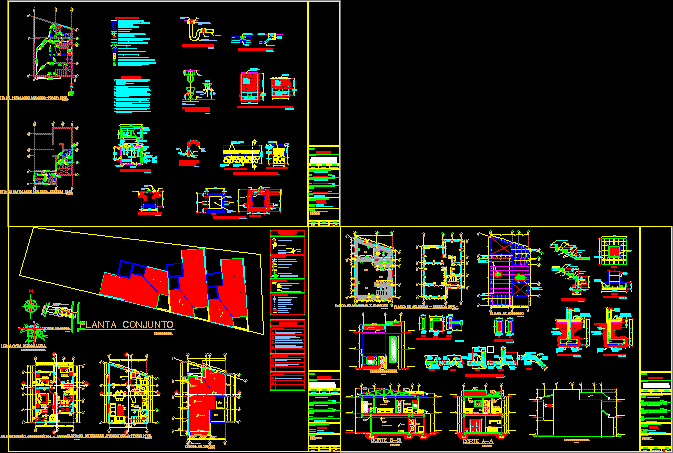Multifamily Housing DWG Block for AutoCAD

6X20 MULTI FAMILY HOUSING DESIGN OF MULTI THREE STORY IN A LAND OF 6.00 X 20.00 MT. DISTRIBUTION PLANNING; CUTS AND LIFTS .
Drawing labels, details, and other text information extracted from the CAD file (Translated from Spanish):
living room, kitchen, terrace, mirror, laundry, garage, garden, ss.hh., empty, waterfall, first level, second level, dining room, third level, master bedroom, table, bbq, master bedroom, sshh, garden , cut a – a ‘, cut c – c’, hall receipt, hallway, laundry, breakfast bar, cut e – e ‘, cut b – b’, cut f – f ‘, plan :, designer :, urb :, owner :, architecture, lima, district :, scale :, department :, province :, address :, date :, drawing :, sheet :, multifamily housing, project :, front elevation, wooden, ornamental beams, railings, cut d – d ‘, —, ss.hh, up, receipt, arrive, floor ceilings, box vain, key, width, sill, high, locksmith, main, bathroom, bedroom, windows, screens, doors, dorm.princ. , roof, distribution, cuts, cuts-elevation
Raw text data extracted from CAD file:
| Language | Spanish |
| Drawing Type | Block |
| Category | Condominium |
| Additional Screenshots |
 |
| File Type | dwg |
| Materials | Wood, Other |
| Measurement Units | Metric |
| Footprint Area | |
| Building Features | Garden / Park, Garage |
| Tags | apartment, autocad, block, building, condo, Design, distribution, DWG, eigenverantwortung, Family, group home, grup, Housing, housing complex, land, mehrfamilien, mt, multi, multifamily, multifamily housing, ownership, partnerschaft, partnership, residential, story |








