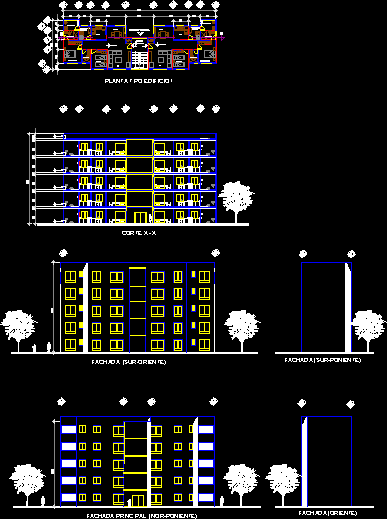Multifamily Housing DWG Block for AutoCAD

Multifamily Housing – Technical Plano
Drawing labels, details, and other text information extracted from the CAD file (Translated from Spanish):
aaa, section, laundry, kitchen, living room, bathroom, garage, bedroom, exit for ceiling lighting, outlet for wall lighting, main board, board circuit, legend, circuit on roof, single switch, double switch, circuit feeding, hydropneumatic, studio, tank, tv down, circuit line, face, tv connection, tv up, tv connection, intercom, water heater, main facade, left side facade, bb cut, right side facade, cut a – a, tanquilla, sanitary, electrical outlet, hot water, cold water, tanquilla discharge., tanquilla rainwater, hand washing, center floor, registration plug, shower, tr., stv, ups ventilation, top floor, compacted filling material , pedestal, chopped stone, subfloor, meter, location, calculation :, inst. sanitary:, inst.electricas :, inst. mechanical :, topography :, drawing cad :, owner., date, scale, sheet, content :, total sheets :, ref :, ing., series :, total gral :, single-family housing project, pedro l. diaz p., daniel fernandez, architecture, address: av. intercomunal la mora, guaraimita urbanization, the victory state aragua, furnished ground floor, distribution ground floor, furnished high floor, distribution plant high, low, ground floor, lighting, structure, cold and hot water, black water, foundation, architectural views, views of cuts, detail views, detail views of between floor, floor, architectural isometric views
Raw text data extracted from CAD file:
| Language | Spanish |
| Drawing Type | Block |
| Category | Condominium |
| Additional Screenshots |
 |
| File Type | dwg |
| Materials | Other |
| Measurement Units | Metric |
| Footprint Area | |
| Building Features | Garage |
| Tags | apartment, autocad, block, building, condo, DWG, eigenverantwortung, Family, group home, grup, Housing, mehrfamilien, multi, multifamily, multifamily house, multifamily housing, ownership, partnerschaft, partnership, plano, technical |








