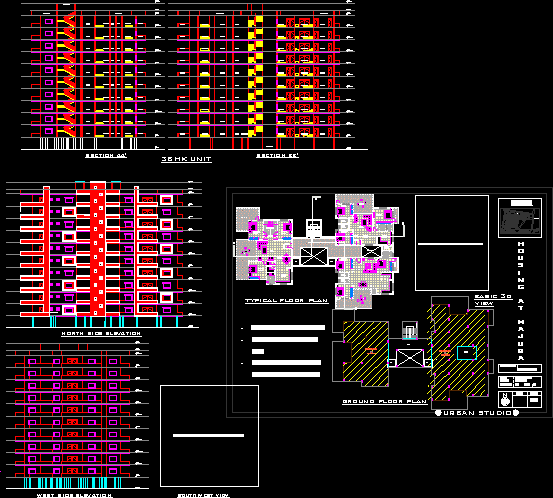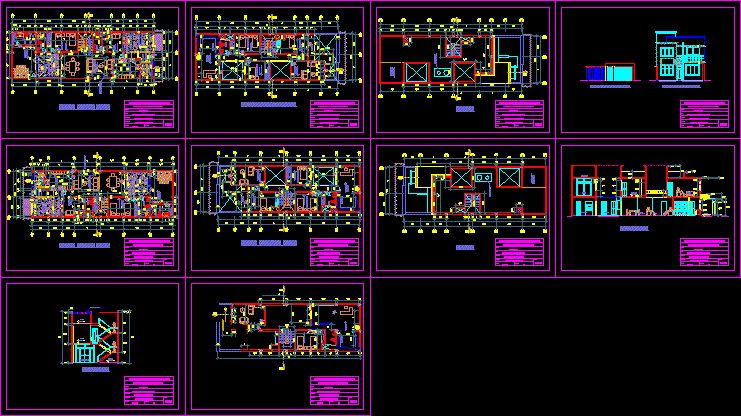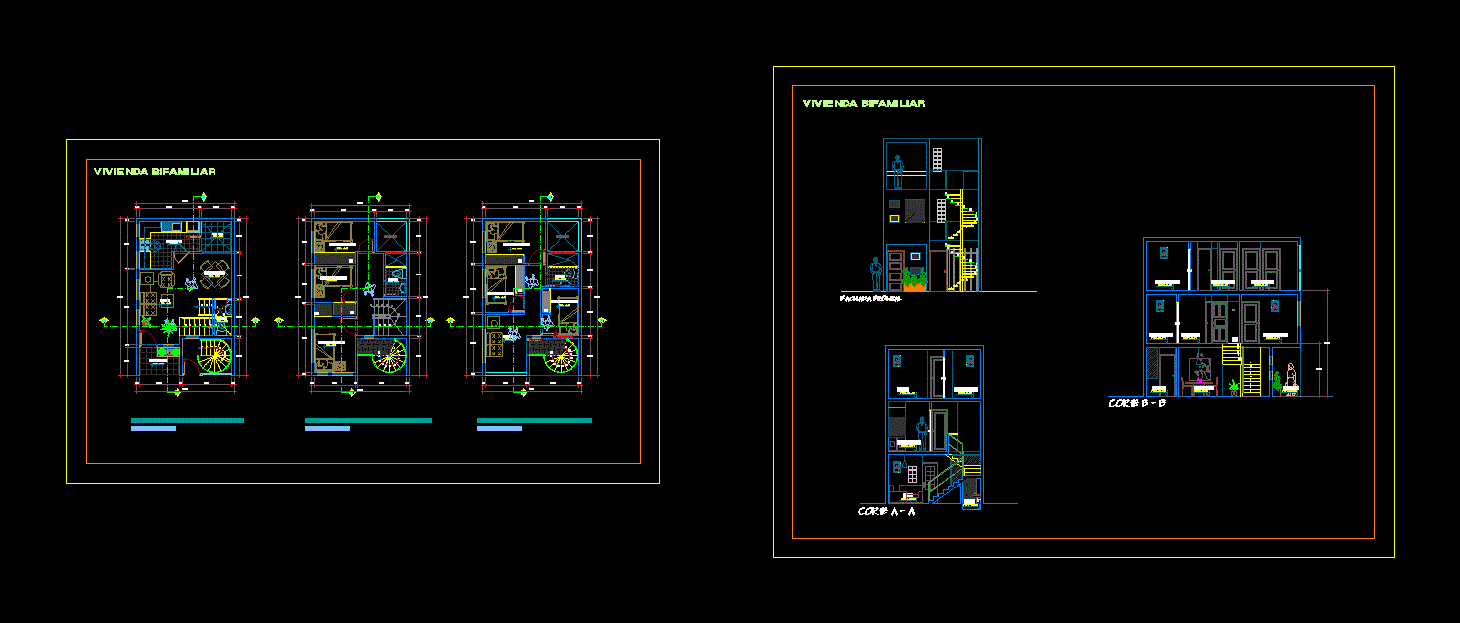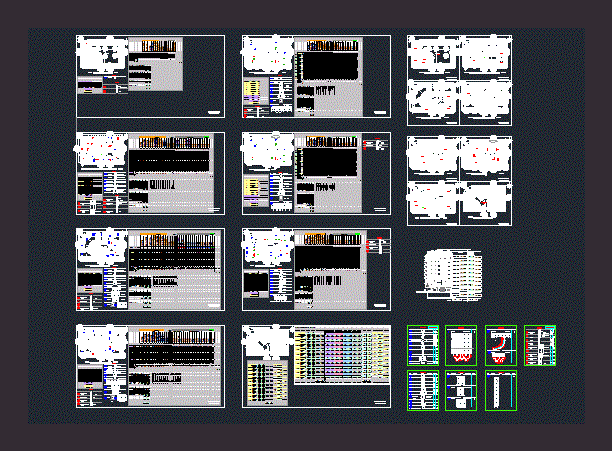Multifamily Housing DWG Plan for AutoCAD

Housing with all details. Sections, elevations and plans.
Drawing labels, details, and other text information extracted from the CAD file:
g.l., front elevation, o t t a, passage, lift well, cov. parking, living rm., open terrace, o.h. water tank, machine room, terrace floor, balcony, sunk, stair cabin, plinth lvl., ground floor slab top lvl., first floor slab top lvl., second floor slab top lvl., third floor slab top lvl., fourth floor slab top lvl., fifth floor slab top lvl., six floor slab top lvl., seven floor slab top lvl., eight floor slab top lvl., nine floor slab top lvl., ten floor slab top lvl., parapet wall lvl., stair cabin slab lvl., living room, dinning, passage, open terrace, machine room slab lvl., lift well, machine room, kitchen, parking, lift, courtyard, key plan, civil hospital, service road, canal road, urban studio, sign, scale, name, roll no., semester, year, drawing title, h o u s i n g a t m a j u r a, setu h. mehta, viii, chowkdi, foyer, cov. parking, toilet, ground lvl., open space, detail plan of terrace, drg. no, scale:, date:, drn.by:, ckd.by:, athik desai, n.t.s., setu,, resi. complex, productiviy road alkapuri,, notes :, to be measured, reffered to the architect, any ambiguity shall be immediately, this drawing is the property of, architects permission., shall not be used without, all drawings for execution are, issued on confirmation from client., sitting, water body thik glass, fenc, swing, gazzibo, kruti, grey colour rustic tiles, plain glass cover, plantation, stair cabin
Raw text data extracted from CAD file:
| Language | English |
| Drawing Type | Plan |
| Category | Condominium |
| Additional Screenshots |
 |
| File Type | dwg |
| Materials | Glass, Other |
| Measurement Units | Imperial |
| Footprint Area | |
| Building Features | Garden / Park, Parking |
| Tags | apartment, autocad, building, condo, Condos, details, DWG, eigenverantwortung, elevations, Family, group home, grup, Housing, mehrfamilien, multi, multifamily, multifamily housing, ownership, partnerschaft, partnership, plan, plans, sections |








