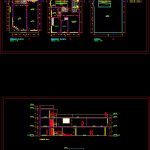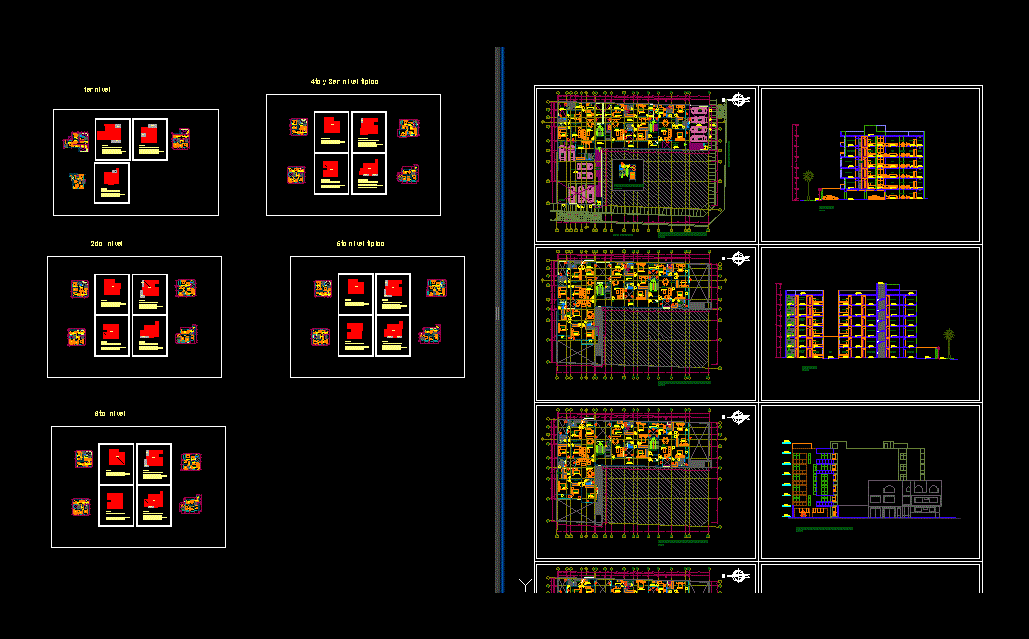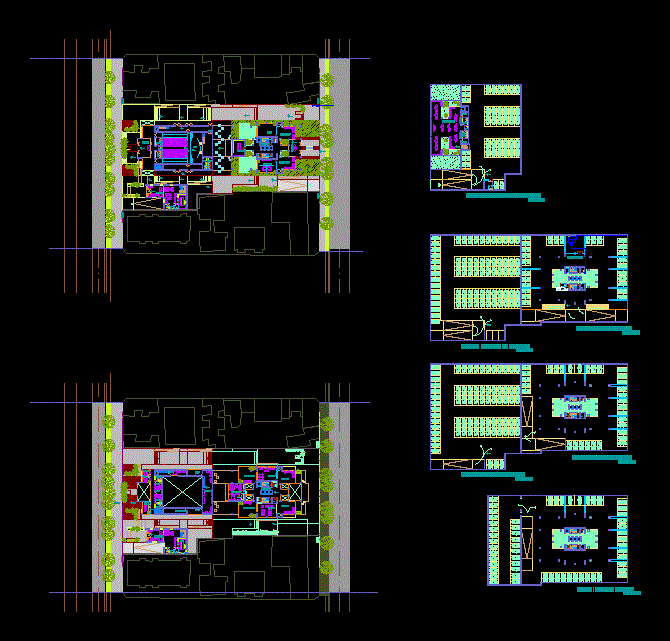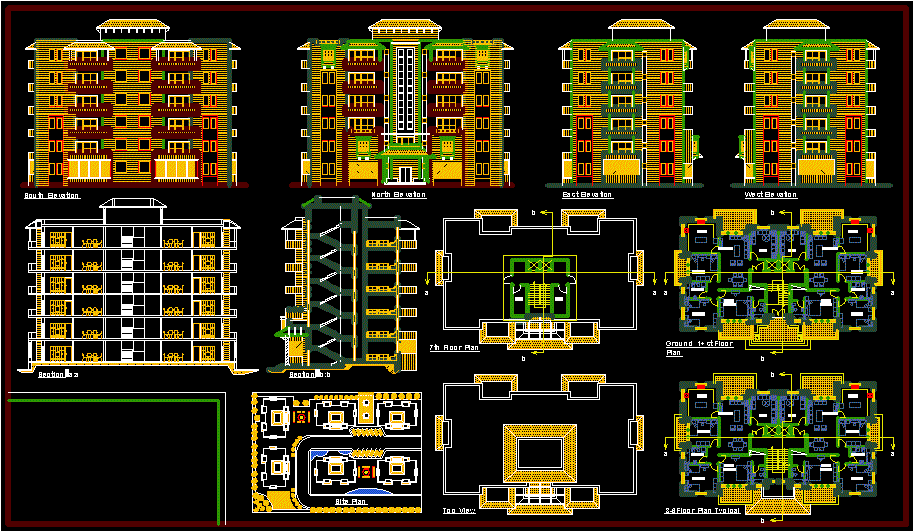Multifamily Housing DWG Section for AutoCAD

plants – sections – facades – dimensions – designations – ground floor – 1st layer – terrace accessible
Drawing labels, details, and other text information extracted from the CAD file (Translated from Spanish):
Mrs. otilia velasquez houses, multifamily housing, project, location, specialty, owner, professional, scale, date, otilia velasquez c., eduardo valenzuela p., bathroom, terrace, hall, laundry, roof, court bb, court aa, room, dining room , passageway, bedroom, storage, main lift, first floor, garage, kitchen, garden, store, lightened projection, patio, second floor, dining room, living room, laundry, service, study, rolling door projection, railing metal, pastry, dining room, newspaper, aluminum screen, poroy. door lift, therma, height, width, glazed, type, box of bays, doors, glass templex, plywood, apanelada levadiza, type temple, sill, windows, projection of, elevated tank, tendal
Raw text data extracted from CAD file:
| Language | Spanish |
| Drawing Type | Section |
| Category | Condominium |
| Additional Screenshots |
 |
| File Type | dwg |
| Materials | Aluminum, Glass, Wood, Other |
| Measurement Units | Metric |
| Footprint Area | |
| Building Features | Garden / Park, Deck / Patio, Garage |
| Tags | apartment, autocad, building, condo, designations, dimensions, DWG, eigenverantwortung, facades, Family, floor, ground, group home, grup, Housing, layer, mehrfamilien, multi, multifamily, multifamily housing, ownership, partnerschaft, partnership, plants, section, sections, st, terrace |








