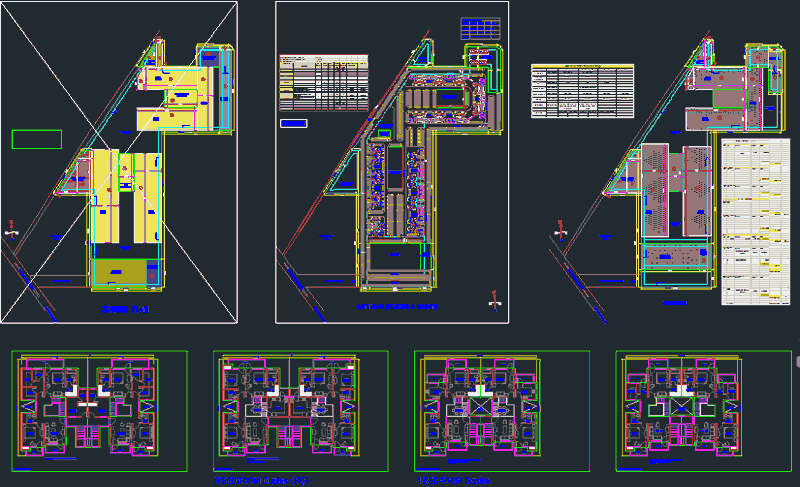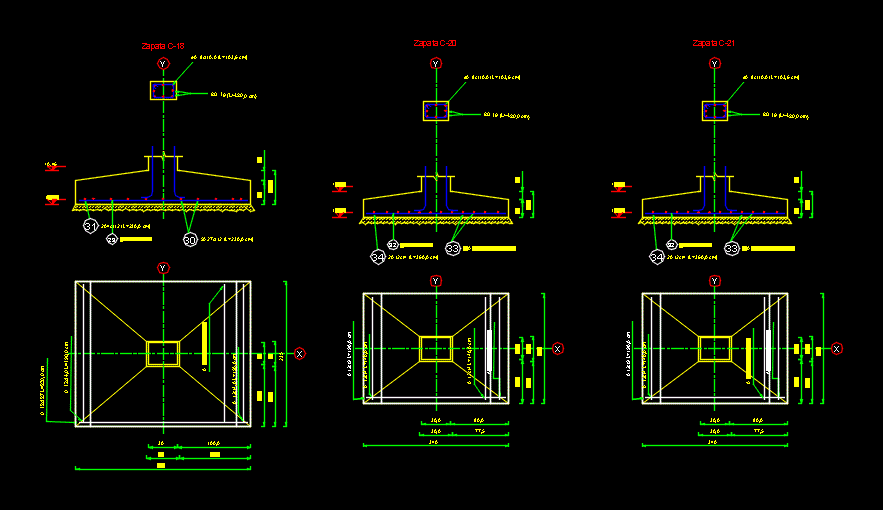Multifamily Housing DWG Section for AutoCAD
ADVERTISEMENT
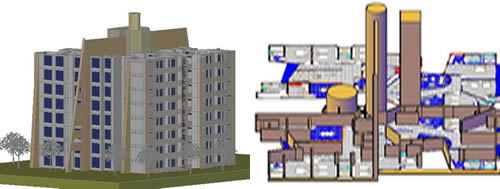
ADVERTISEMENT
Building 5 plants . Two architectonic plants and basements with axes – Furniture – Section – Facades – Volume
Drawing labels, details, and other text information extracted from the CAD file (Translated from Spanish):
room, neiva, plane no., file :, scale :, date :, digitization :, location :, owner :, observations :, multifamily, semester, diana perdomo yances, contains :, first floor, review :, design: , material., project:, faculty, architecture, arch. diego medina., diseñov, floor second floor, housing, iii semester, miguel angel diaz, facades, arq. Andrea Serrato, design iii
Raw text data extracted from CAD file:
| Language | Spanish |
| Drawing Type | Section |
| Category | Condominium |
| Additional Screenshots |
 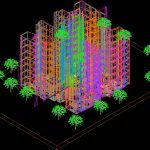 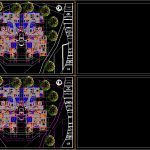 |
| File Type | dwg |
| Materials | Other |
| Measurement Units | Metric |
| Footprint Area | |
| Building Features | |
| Tags | apartment, architectonic, autocad, axes, basements, building, condo, DWG, eigenverantwortung, facades, Family, furniture, group home, grup, Housing, mehrfamilien, multi, multifamily, multifamily housing, ownership, partnerschaft, partnership, plants, section, volume |




