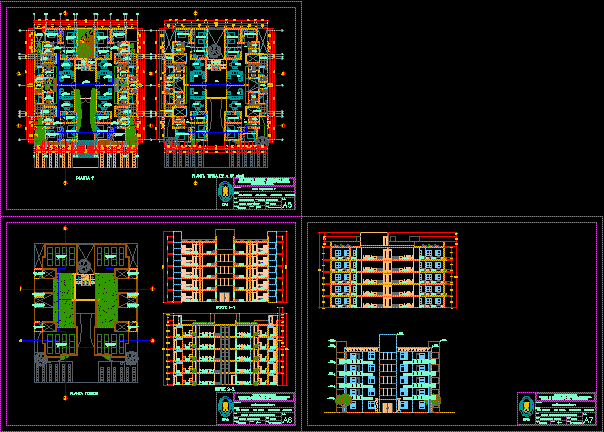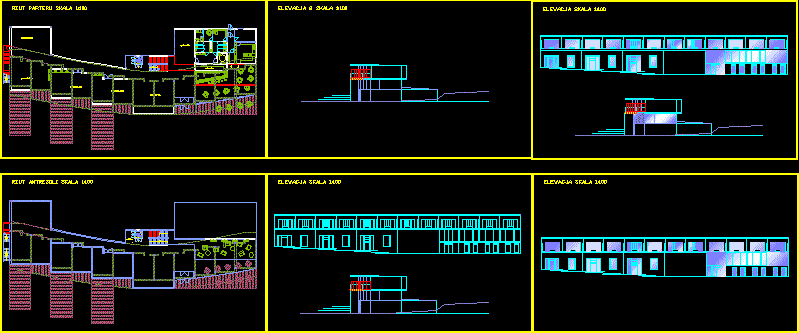Multifamily Housing DWG Section for AutoCAD

PLANTS SECTIONS VIEWS ; DESCRIPTIVE ANALYSIS
Drawing labels, details, and other text information extracted from the CAD file (Translated from Spanish):
bac, arq iii, sheet of, ay: fichera ivan, faculty of urban architecture, ibarra j. rikardo hand diaz ramiro juan carlos, vertical workshop: sessa prieto posik, Street, avenue, Italian hospital, arq iii, survey sheet, ay: fichera ivan, faculty of urban architecture, ibarra j. rikardo hand diaz ramiro gardeazabal juan carlos, vertical workshop: sessa prieto posik, administration, entrance table, personal living room, public toilets, Nursing clinic, office of high-risk infants, childhood clinic, specialty offices, pediatrics, pulmonology nephrology, Obtetrics office, gynecology clinic, dentistry office, vaccination room, laboratory clinical analyzes of, extraction, box ray room, for operator, ultrasound room, monitoring room, gym conference room, antepart, Cafeteria, ambulance access download, supply, bathroom personal wardrobe, maintenance deposit gral., cut, low level, Street, avenue, Italian hospital, implantation, low level, administration, entrance table, personal living room, public toilets, Nursing clinic, office of high-risk infants, childhood clinic, specialty offices, pediatrics, pulmonology nephrology, Obtetrics office, gynecology clinic, dentistry office, vaccination room, laboratory clinical analyzes of, extraction, box ray room, for operator, ultrasound room, monitoring room, gym conference room, antepart, Cafeteria, ambulance access download, supply, bathroom personal wardrobe, maintenance deposit gral., bac, top floor, bac, low level, bac, top floor, bac, cut, Street, avenue, Italian hospital, arq iii, survey sheet, ay: fichera ivan, faculty of urban architecture, ibarra j. rikardo hand diaz ramiro gardeazabal juan carlos, vertical workshop: sessa prieto posik, administration entrance table living room staff public restrooms nursing office high-risk infants office child’s office pediatrics specialties outpatient surgery nephrology pneumology obstetrician’s office gynecology clinic dentistry office laboratory vaccination room extraction clinical analysis box room operator room of ecógrafo room of monitoring room of conference gimnacio preparto cafeteria access ambulance discharge supply bathroom locker personal maintenance deposit gral., bac, arq iii, floor laminate floor, ay: fichera ivan, faculty of urban architecture, ibarra j. rikardo hand diaz ramiro juan carlos, vertical workshop: sessa prieto posik, arq iii, floor laminate floor, ay: fichera ivan, faculty of urban architecture, ibarra j. rikardo hand diaz ramiro juan carlos, vertical workshop: sessa prieto posik, bam, bac, arq iii, ground floor laminate, ay: fichera ivan, faculty of urban architecture, ibarra j. rikardo hand diaz ramiro juan carlos, vertical workshop: sessa prieto posik, after an analysis by the site due to the conditions of the two opposing blocks of housing. between the block that faces north are the accesses to the center of the complex where the common square is located., housing block, secondary access parking, common place, main access, Street, of match, Social, household, what is wanted to generate with the houses is flexibility in the way of living. that all homes can have their own place of expansion is important for the whole that at the same time are oriented towards the square in common to relate among users., idea in court, access viv., expansion, access viv., common place, in court you can see the relationship of spaces between empty spaces with the public space, living place, levels, private public, living place, levels, private, public, private, public, living place, low level, First floor, second floor, public, private, public, low level, First floor, second floor, living room expansion, bedrooms, be dining terraces, stacked … simple typology, public of the private encastrado, in plant, cut, sectional, cut, sectional, after an analysis by the site due to the conditions of the two opposing blocks of housing. between the block that faces north are the accesses to the center of the complex where the common square is located., housing block, secondary access parking, common place, main access, Street, of match, Social, household, what is wanted to generate with the houses is flexibility in the way of living. that all homes can have their own place of expansion is important for the whole that at the same time are oriented towards the square in common to relate among users., idea in c
Raw text data extracted from CAD file:
| Language | Spanish |
| Drawing Type | Section |
| Category | Condominium |
| Additional Screenshots |
 |
| File Type | dwg |
| Materials | Aluminum, Plastic, Other |
| Measurement Units | |
| Footprint Area | |
| Building Features | Deck / Patio, Elevator, Parking, Garden / Park |
| Tags | analysis, apartment, autocad, building, condo, descriptive, DWG, eigenverantwortung, Family, group home, grup, Housing, mehrfamilien, multi, multifamily, multifamily housing, ownership, partnerschaft, partnership, plants, section, sections, views |








