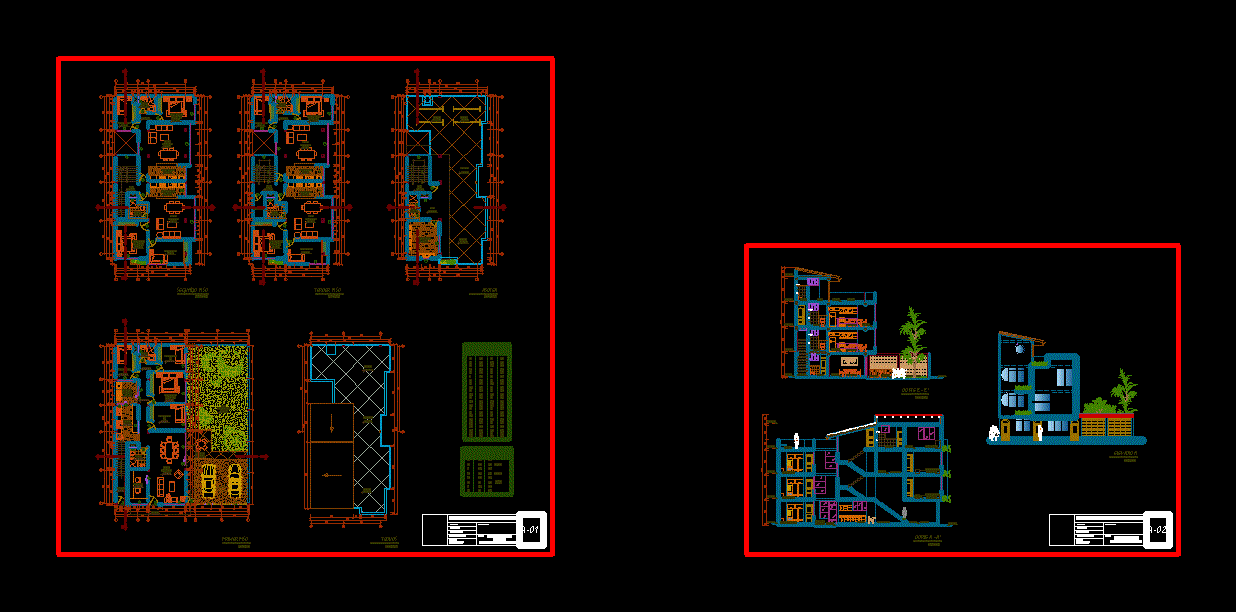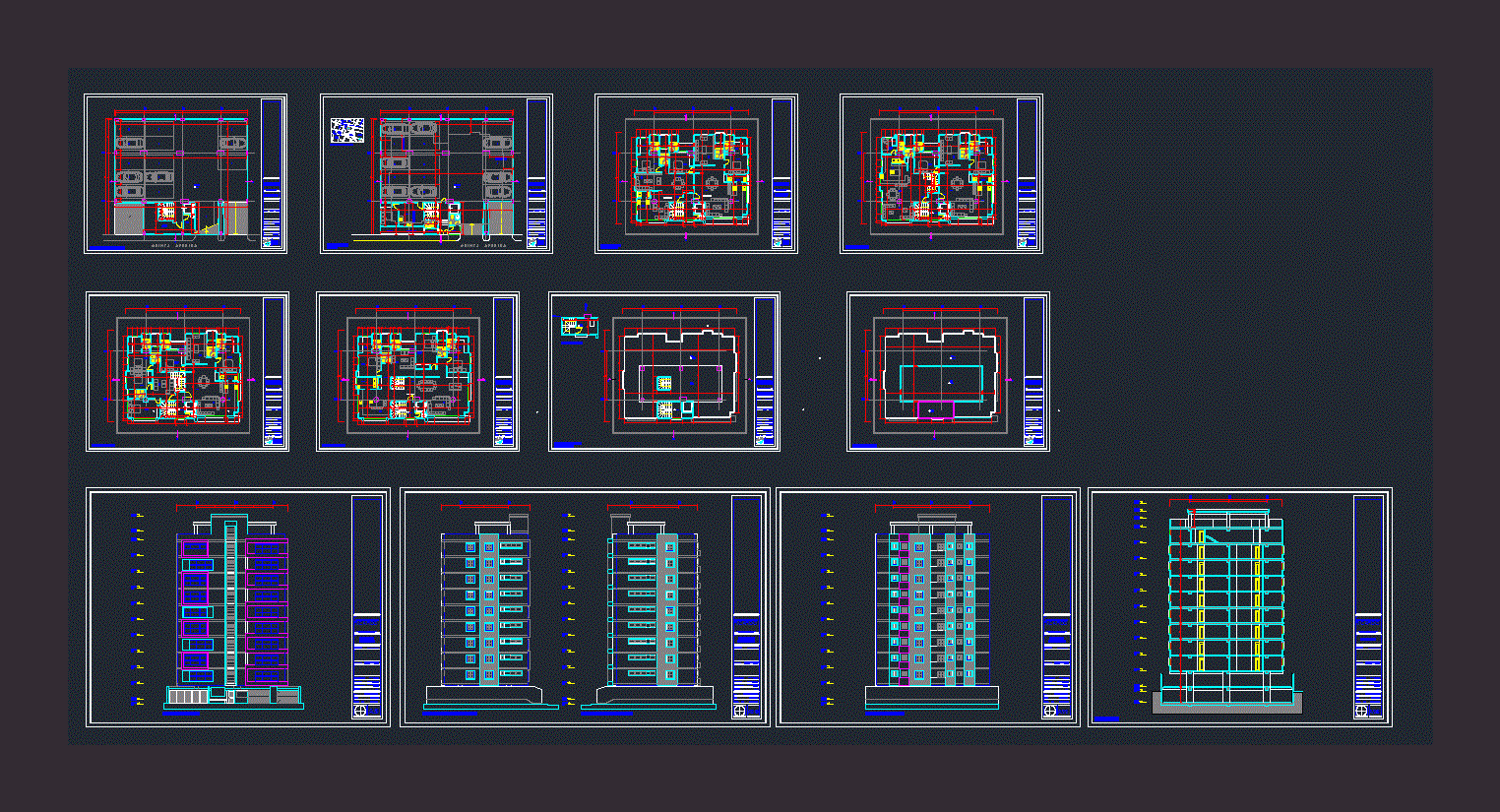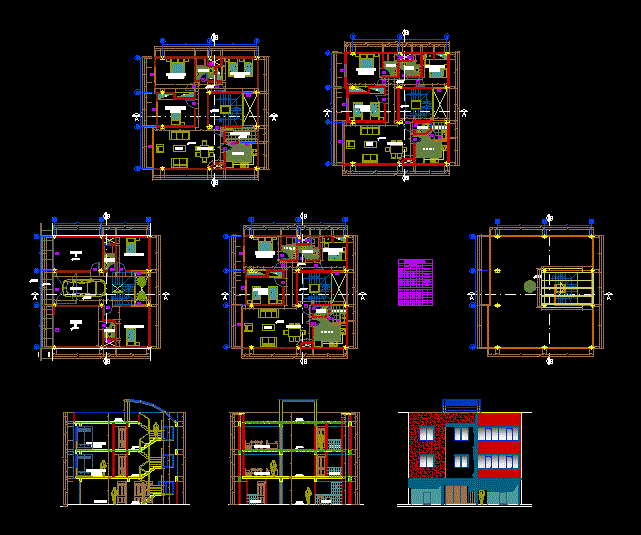Multifamily Housing Three Levels DWG Block for AutoCAD
ADVERTISEMENT

ADVERTISEMENT
Multifamily housing three levels; has a department on the first level and the next level; two departments by level.
Drawing labels, details, and other text information extracted from the CAD file (Translated from Spanish):
terrace, bedroom, kitchenette, laundry, roof, tendal, lift, window box, type, height, width, alfeizer, door box, second floor, third floor, first floor, dist .: concepcion, dep.:junin, scale : indicated, drawing :, flat :, owner :, lamina :, prov .: conception, multifamily housing, design :, architecture :, plants, cuts – elevation, cut a – a ‘, cut b – b’, garage, roofs
Raw text data extracted from CAD file:
| Language | Spanish |
| Drawing Type | Block |
| Category | Condominium |
| Additional Screenshots | |
| File Type | dwg |
| Materials | Other |
| Measurement Units | Metric |
| Footprint Area | |
| Building Features | Deck / Patio, Garage |
| Tags | apartment, autocad, block, building, condo, department, departments, DWG, eigenverantwortung, Family, group home, grup, house, Housing, Level, levels, mehrfamilien, multi, multifamily, multifamily housing, ownership, partnerschaft, partnership, three levels |








