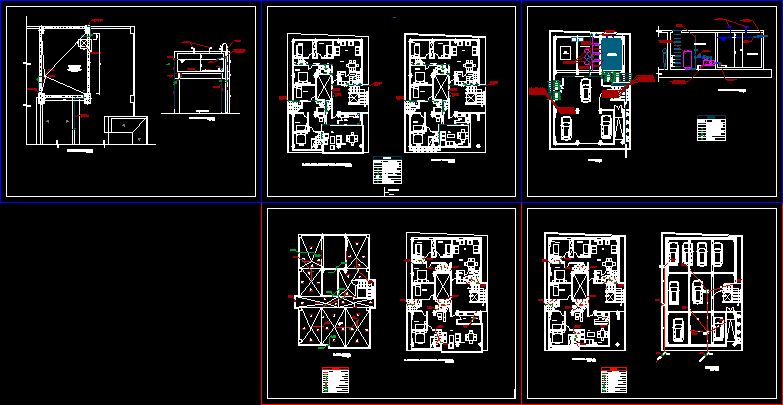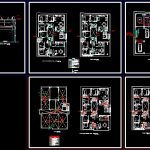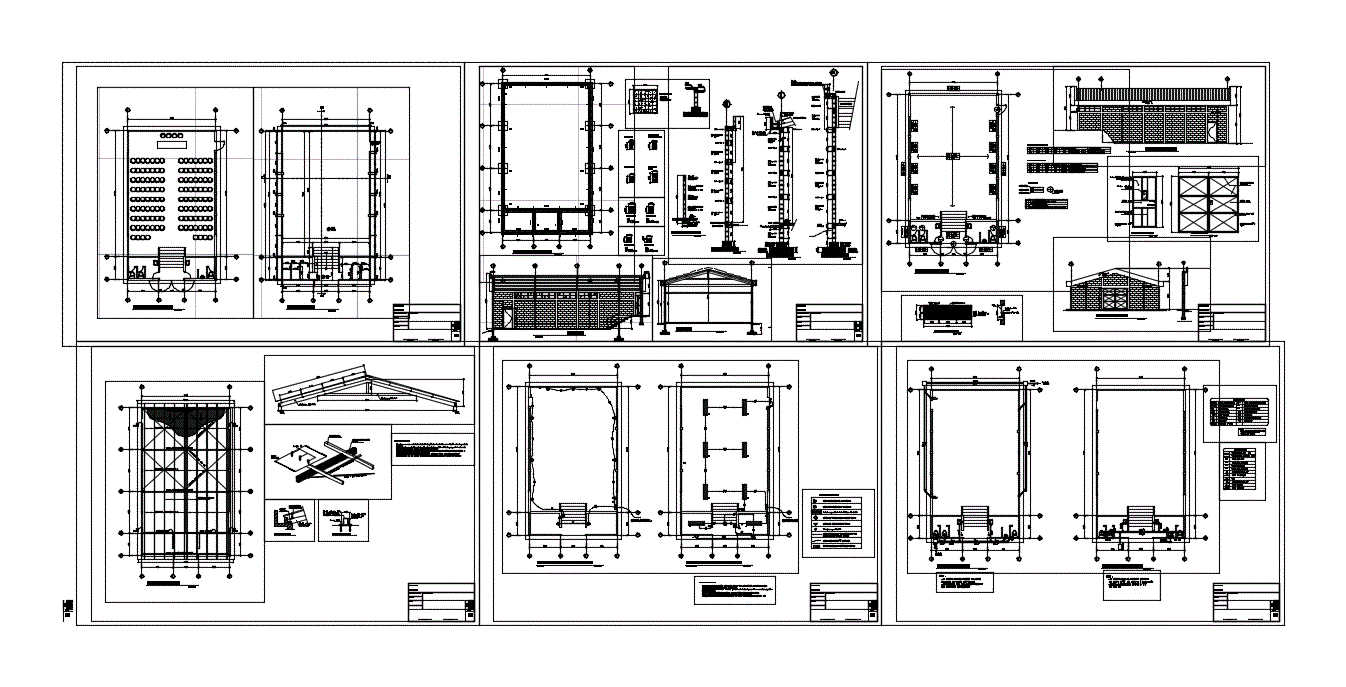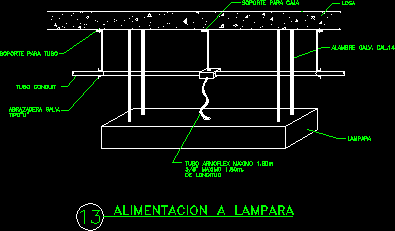Multifamily Plumbing DWG Block for AutoCAD
ADVERTISEMENT

ADVERTISEMENT
Facilities Plan, water and drainage in multifamily housing 10 levels
Drawing labels, details, and other text information extracted from the CAD file (Translated from Spanish):
cusco, del, andean, university, ground floor, elevator, first level floor, bedroom, ss.hh, living room, kitchen, laundry, typical floor second level- tenth level, entrance metal door, sub station, projection beam, al public collector, machine room, nanometer, mt, to the meter network, valve, float, tank tank detail, legend, symbol, description, ball valve, up cold water meter, meter, check valve, check valve, designer:, sanitary, gci, high tank projection, grid, low to firefighting network, low stile, tub. clean, tub. overflow, elevated tank cover for maintenance, maintenance ladder, elvado tank detail, roof plant, ventilation outlet
Raw text data extracted from CAD file:
| Language | Spanish |
| Drawing Type | Block |
| Category | Mechanical, Electrical & Plumbing (MEP) |
| Additional Screenshots |
 |
| File Type | dwg |
| Materials | Other |
| Measurement Units | Metric |
| Footprint Area | |
| Building Features | Elevator |
| Tags | autocad, block, drainage, DWG, einrichtungen, facilities, Family, gas, gesundheit, Housing, l'approvisionnement en eau, la sant, le gaz, levels, machine room, maquinas, maschinenrauminstallations, multifamily, plan, plumbing, provision, wasser bestimmung, water |








