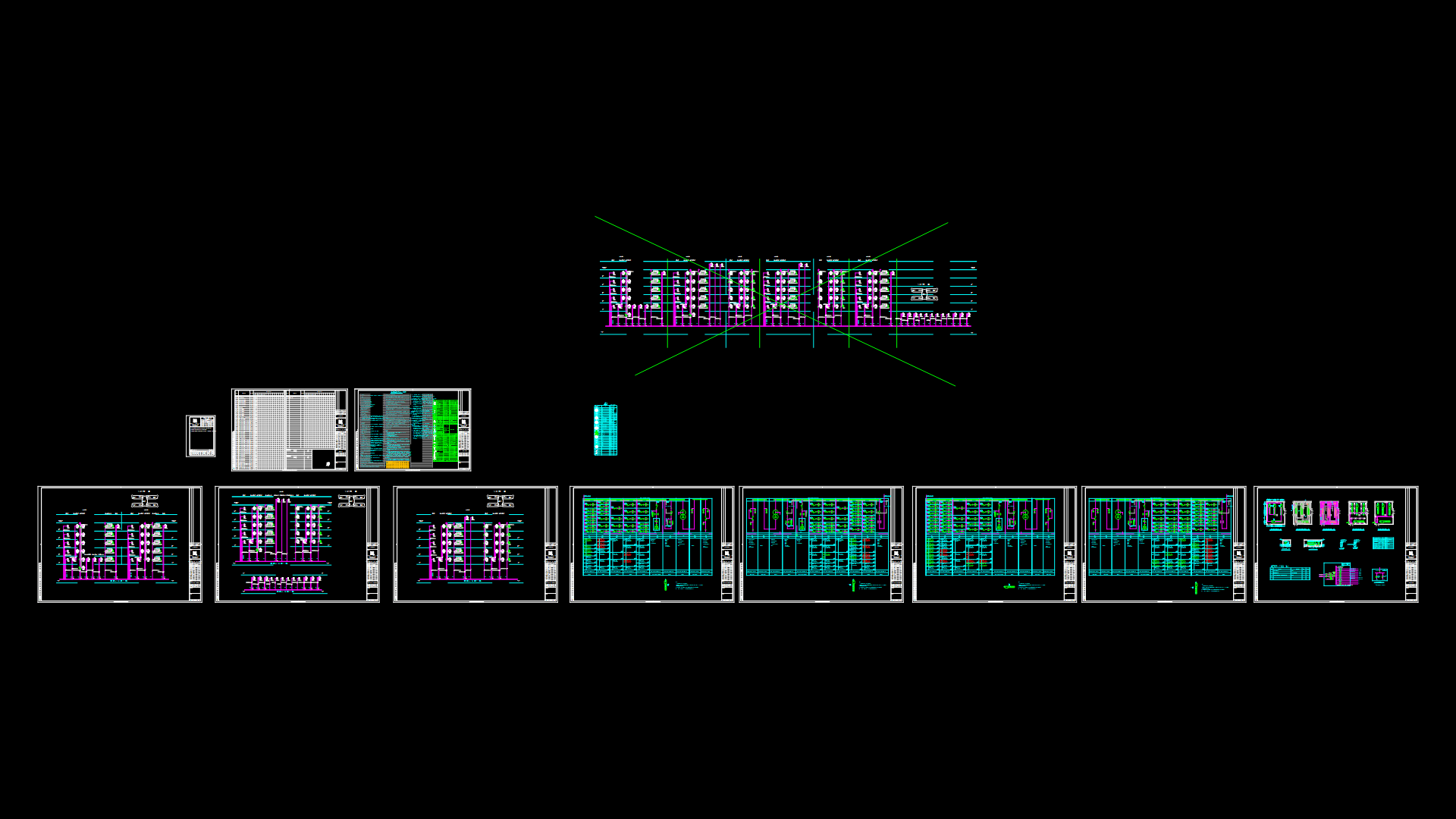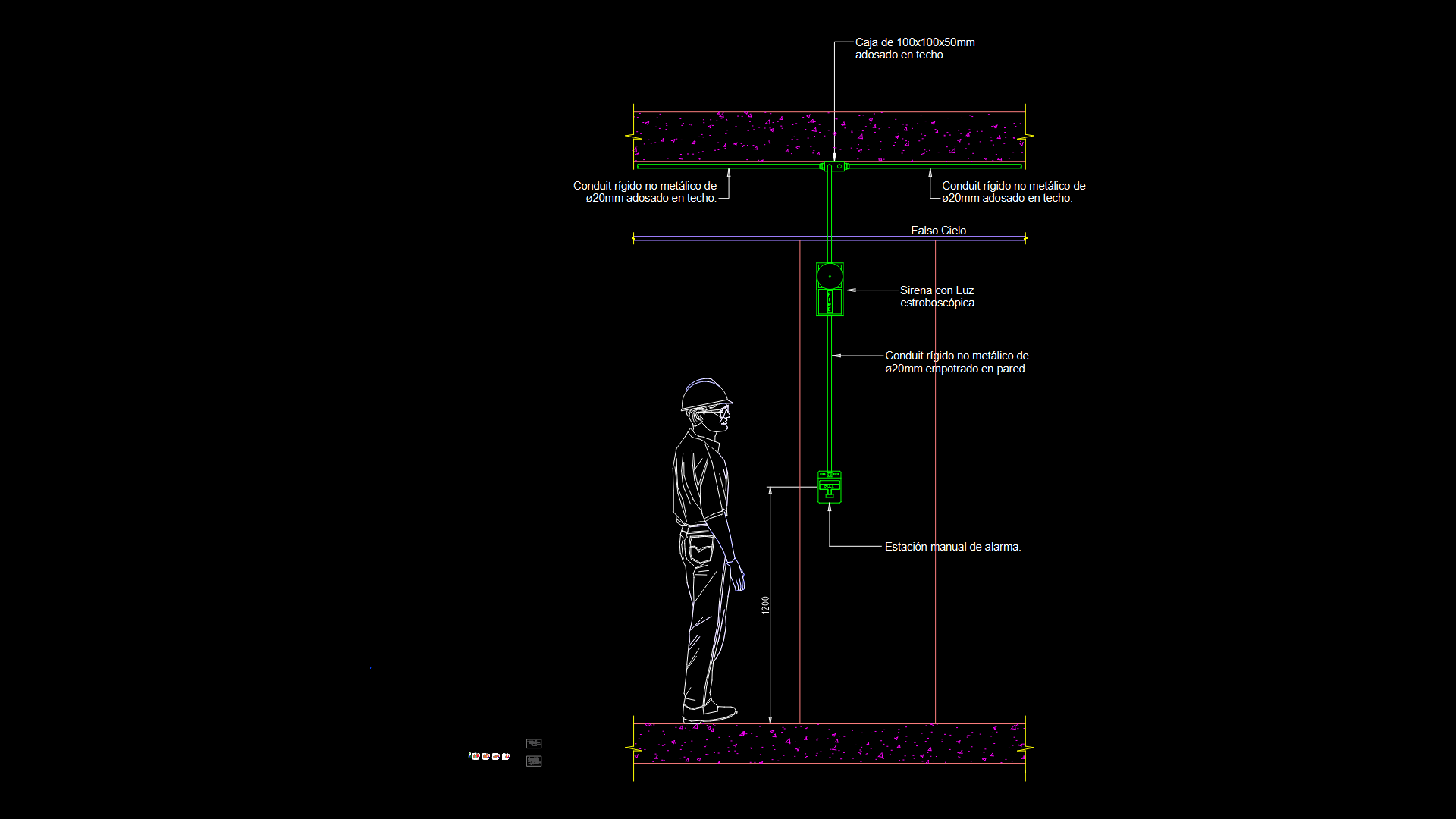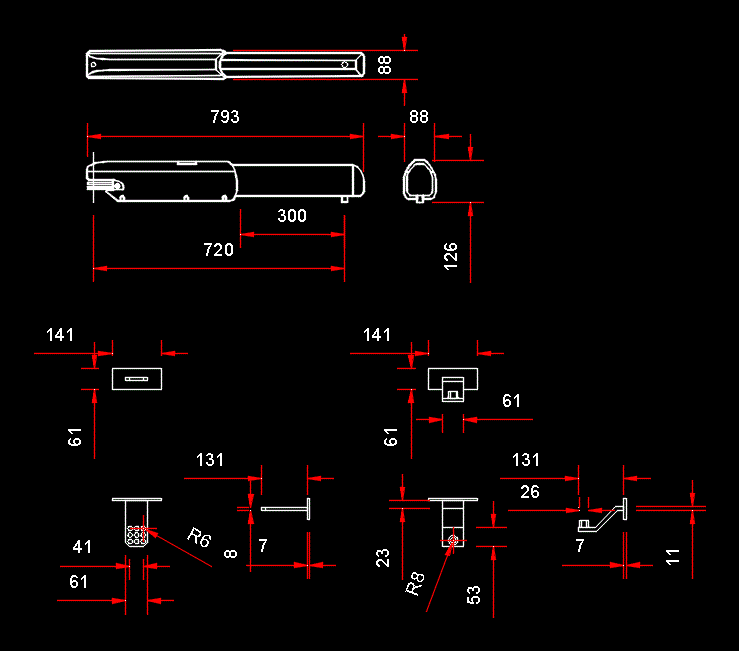Multifamily Workshop DWG Block for AutoCAD

MULTI HOUSING WORKSHOP – ELECTRICAL INSTALLATIONS; FIRST FLOOR; SECOND LEVEL; DIAGRAM STUDS; Load diagram; DIAG. HEIGHT equipment and devices; TD LINE DIAGRAM – 1; TD LINE DIAGRAM – 2; TD LINE DIAGRAM – 1 THIRD LEVEL; TD LINE DIAGRAM – 1 ROOM LEVEL; LEGEND INST. Electric; DIAG. HEIGHT equipment and devices; CUTS; LIFTS.
Drawing labels, details, and other text information extracted from the CAD file (Translated from Spanish):
bedroom, hall, bedroom, principal, dressing room, S.h., balcony, hall, dressing room, S.h., office, workshop, kitchen, S.h., hall, S.h., hall, kitchen, rooftop, workshop, entry, living room, garden, hall, rooftop, bedroom, workshop, office, kitchen, S.h., yard, garden, Car port, kitchen, bedroom, Use room, bedroom, principal, hall, S.h., yard, Multiple, Projection flown, Multifamily housing, Npt., Kwh, Goes second level, rectangular, Power switch, Single-phase grounded outlet, Recessed in the adjoining wall, ceiling, Interconnection wall box on the wall, wood, Single-pole impact switch, Groundwater well, Outlet for kitchen, rectangular, rectangular, rectangular, Legend inst. Electrical, Appliance outlet on the roof, Built-in ceiling fixture, Outlet for appliance, On the wall bracket, Center of light., Spot light, Distribution center board, symbol, description, ceiling, Except ind., Octagonal, Octagonal, Boxes, Heights m.l., see detail, measurer, Installed by, in the roof, Electrical connection, On the wall floor, Embedded conduit circuit, rectangular, The simultaneity factor will be, Loading zone, Isolated system, Small loads, Roofed area, area, Non-covered area, C.u., F.d., pi. total, Total m.d., The maximum demand will be kilo watts, electric kitchen, Thermas, Load diagram, Detail, Nm., Terminal board, Earth, Naked, P.t., measurer, Of seal, lighting, Power outlets, Therma, kitchen, Mullion diagram, switch, Outlet, general, armored, intercom, TV. Phone number, Power outlets, N.p.t., Diag. Device heights, board, switch, Bracket, Comes first level, of water, Kwh, Comes from first floor, Goes second level, Comes second level, Goes third level, tank, high, Nm., level, First-rate, lighting, Power outlets, reservation, reservation, Isolated system, Nm., Terminal board, Earth, Naked, P.t., measurer, Of seal, lighting, Power outlets, Therma, kitchen, reservation, Isolated system, Nm., Terminal board, Earth, Naked, P.t., measurer, Of seal, lighting, Power outlets, Therma, kitchen, reservation, Isolated system, Independent single line diagram, Terminal board, Earth, Naked, P.t., measurer, Of seal, lighting, Power outlets, Electric pump, Comes from seal, Earth well, pass box, second floor, second level, first level, pass box, third floor, third level, board, pass box, fourth floor, board, pass box, Fourth floor, fourth level, Comes from seal, Comes from seal, Comes from seal, board, Go first level, Goes second level, plant, level, kitchen, bedroom, Use room, bedroom, principal, hall, S.h., yard, Multiple, Projection flown, Comes second level, Goes third level, Goes second level, plant, level, plant, rectangular, Power switch, Single-phase grounded outlet, Recessed in the adjoining wall, ceiling, Interconnection wall box on the wall, wood, Single-pole impact switch, Groundwater well, Outlet for kitchen, rectangular, rectangular, rectangular, Legend inst. Electrical, Appliance outlet on the roof, Built-in ceiling fixture, Outlet for appliance, On the wall bracket, Center of light., Spot light, Distribution center board, symbol, description, ceiling, Except ind., Octagonal, Octagonal, Boxes, Heights m.l., see detail, measurer, Installed by, in the roof, Electrical connection, On the wall floor, Embedded conduit circuit, rectangular, The simultaneity factor will be, Loading zone, Isolated system, Small loads, Roofed area, area, Non-covered area, C.u., F.d., pi. total, Total m.d., The maximum demand will be kilo watts, electric kitchen, Thermas, Load diagram, Mullion diagram, switch, Outlet, general, armored, intercom, TV. Phone number, Power outlets, N.p.t., Diag. Device heights, board, switch, Bracket, Comes from seal, Earth well, pass box, second floor, second level, first level, pass box, third floor, third level, board, pass box, fourth floor, board, pass box, Fourth floor, fourth level, Comes from seal, Comes from seal, Comes from seal, board, pass box, On the first floor, pass box, first floor, pass box, second floor, pass box, third floor, electrical installations
Raw text data extracted from CAD file:
| Language | Spanish |
| Drawing Type | Block |
| Category | Mechanical, Electrical & Plumbing (MEP) |
| Additional Screenshots |
 |
| File Type | dwg |
| Materials | Wood |
| Measurement Units | |
| Footprint Area | |
| Building Features | Deck / Patio, Car Parking Lot, Garden / Park |
| Tags | autocad, block, diagram, DWG, einrichtungen, electrical, electrical installation, electricity, facilities, floor, gas, gesundheit, Housing, installations, l'approvisionnement en eau, la sant, le gaz, Level, load, machine room, maquinas, maschinenrauminstallations, multi, multifamily, provision, studs, wasser bestimmung, water, workshop |








