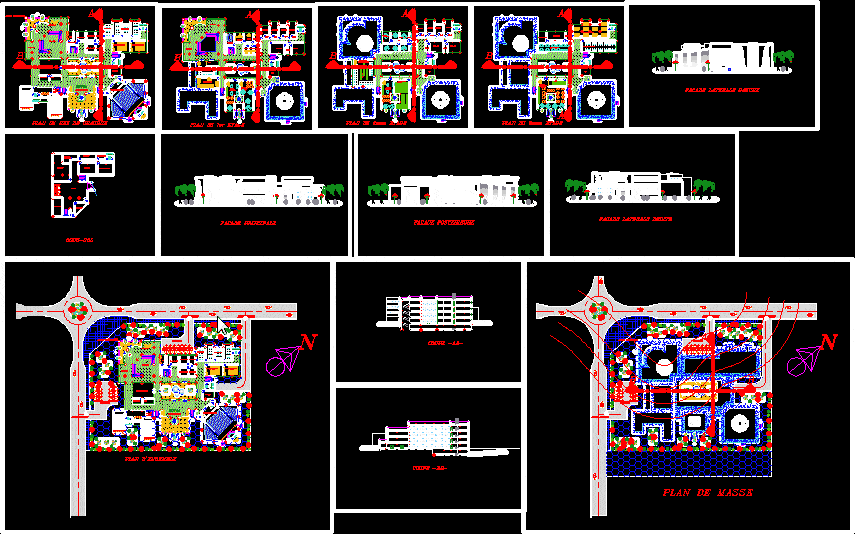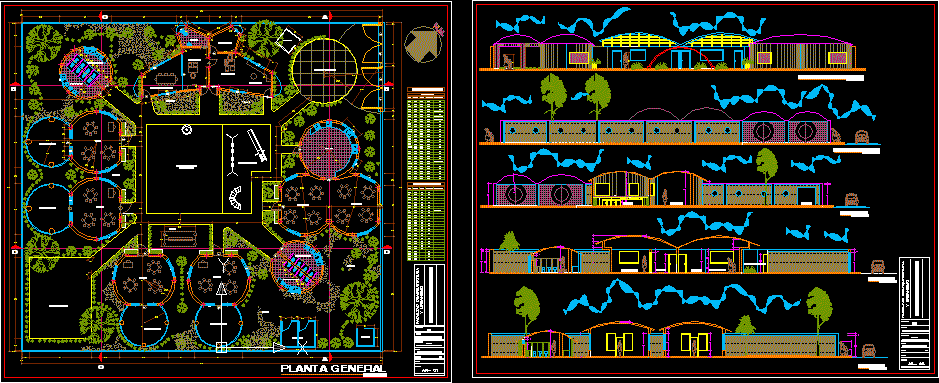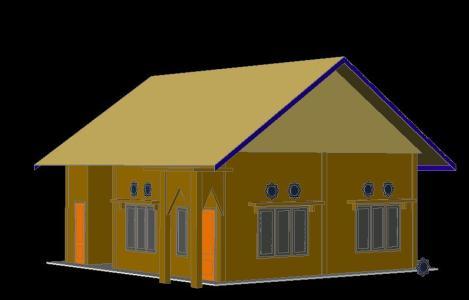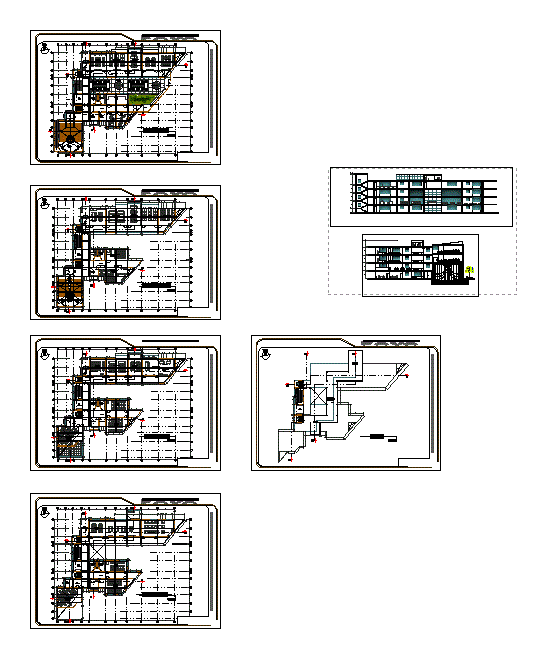Multifunction Center DWG Section for AutoCAD

planes / sections / walls
Drawing labels, details, and other text information extracted from the CAD file (Translated from French):
multipurpose room, conference room, reception, exhibition, guest area, shop, depot, reading room for children, discotheque, ground floor plan, car park, ground plan, main access, mechanic access, periodical room , to the projection room, meeting room, secretary, management, accounting, responssable, loan, internet space, director, office, reading room for adults, club for researcher, chess games, electric club, computer club, astronomy, cultural association, main facade, front facade, left side facade, right side facade, overall plan, cup -aa-, cup -bb-, basement, bookbinding workshop, chauferie, concierge, book store, factotum, storage , archive, archive room, storage room, preparation, mediatheque, audiovisual area, documentation
Raw text data extracted from CAD file:
| Language | French |
| Drawing Type | Section |
| Category | Retail |
| Additional Screenshots |
 |
| File Type | dwg |
| Materials | Other |
| Measurement Units | Metric |
| Footprint Area | |
| Building Features | Garden / Park, Parking |
| Tags | agency, autocad, boutique, center, DWG, Kiosk, Pharmacy, PLANES, section, sections, Shop, walls |







