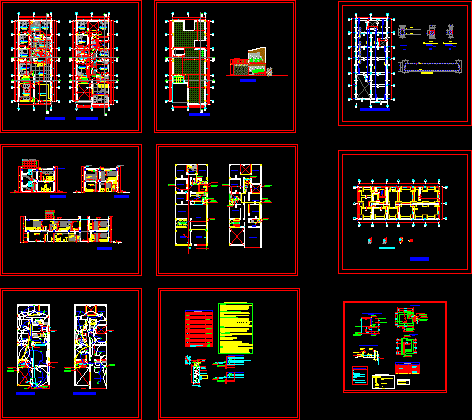Multimaliar Structures DWG Full Project for AutoCAD
ADVERTISEMENT

ADVERTISEMENT
FULL PROJECT ARCHITECTURE – plants – sections – LIFTS – PLANNING STRUCTURES (INCLUDES SLABS, WALLS BEARING, columns and beams
Drawing labels, details, and other text information extracted from the CAD file (Translated from Spanish):
dining room, block a, typical floor, block b, block c, floor first floor, js, architecture, elevation, columns, bearing walls on the x axis, bearing walls on the axis and, partition, plates, columns, where the water tank, you must place concrete plates., first floor, beams, beams, beams, roof plant, bearing wall, tank, water, slabs, joists, roof plan, cut aa
Raw text data extracted from CAD file:
| Language | Spanish |
| Drawing Type | Full Project |
| Category | Condominium |
| Additional Screenshots | |
| File Type | dwg |
| Materials | Concrete, Other |
| Measurement Units | Metric |
| Footprint Area | |
| Building Features | |
| Tags | apartment, apartment building, architecture, autocad, building, condo, condominium, DWG, eigenverantwortung, Family, full, group home, grup, includes, lifts, mehrfamilien, multi, multifamily housing, ownership, partnerschaft, partnership, planning, plants, Project, sections, slabs, structures |








