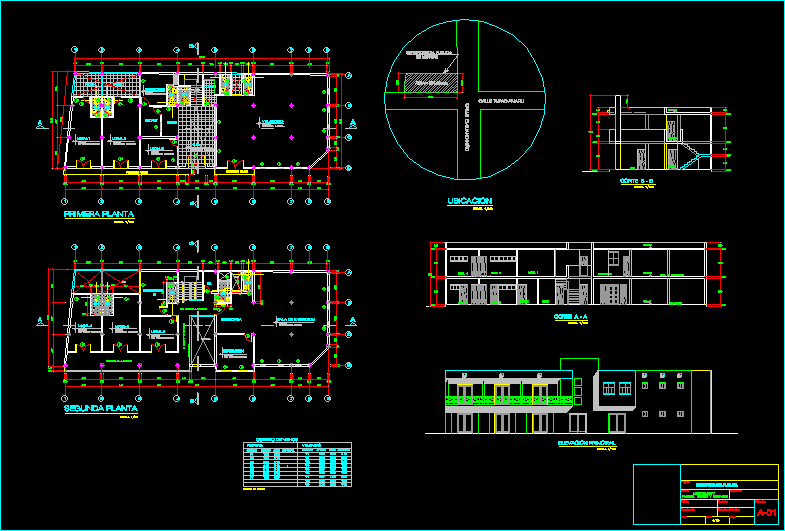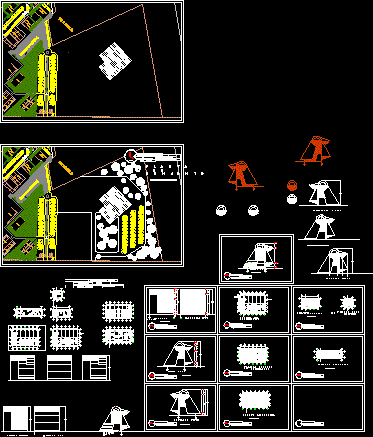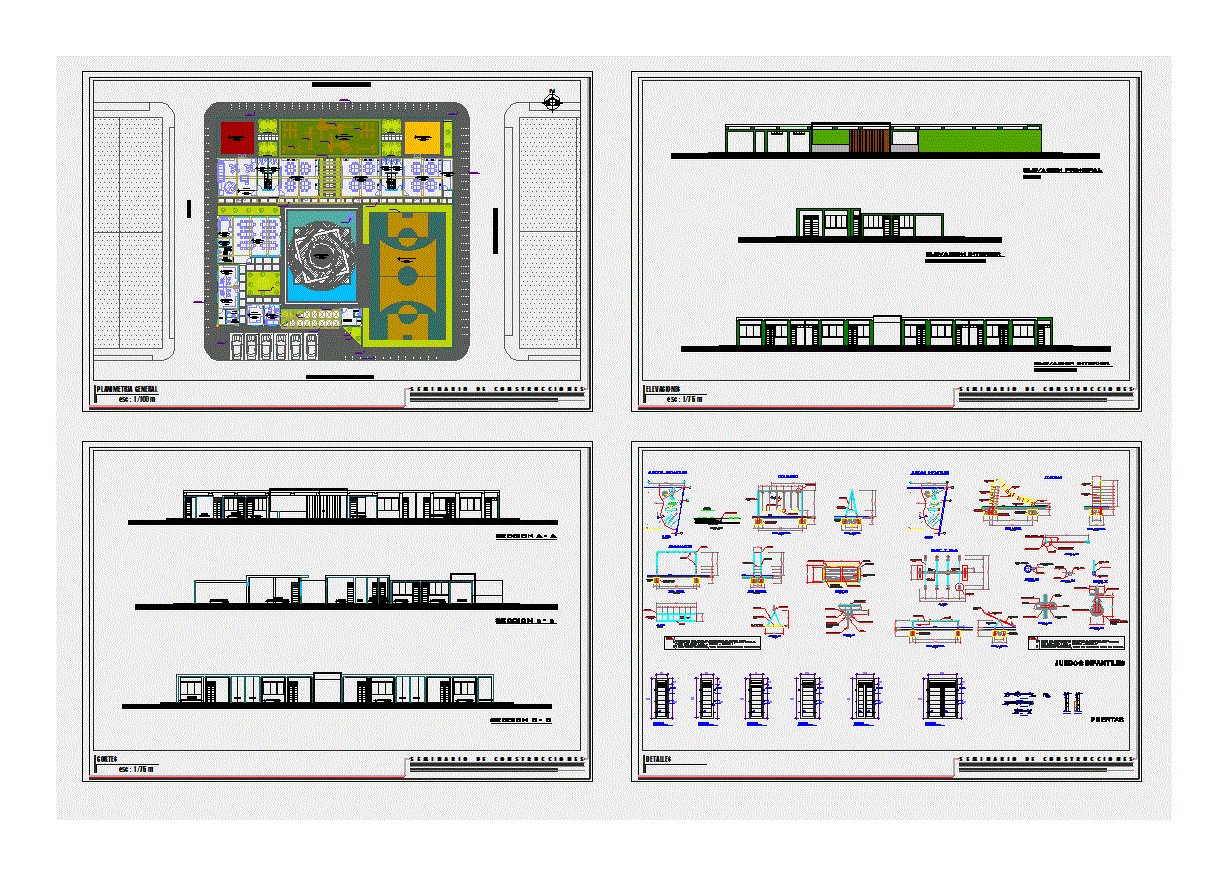Multiple Uses Hall DWG Block for AutoCAD

Multiple ues hall – Architectonuc plant – Facades – Structural plant – Electric installations
Drawing labels, details, and other text information extracted from the CAD file (Translated from Spanish):
chiapas, arqutectonico, foundations, ceilings, electrical and details, corrugated and bent., times the rod., in case of dividing screens in s.s. be of covintec should be prepared, any modification must be approved by the engineering department of projects, the formwork must be completely clean, leveled plumb and lubricated, before placing the assembly., the greasing must be done before placing the armed., the support of props should be made on suitable, perfectly supported on the ground, dimensions in centimeters for details and meters for plants, and structural facades., Consult the architectural plan for location of chains, walls and , levels., when the level of the required required, use this plan exclusively for construction of structure in case it does not agree with the general dimensions of the corresponding architectural plan, consult the project management, and inventory of educational infrastructure ., these specifications are complemented with those of the regulation of, the placement of the pipes for the installation Electrical should be done once the reinforcement grid is finished, before, the exact location of boxes and descents should be traced in the formwork, the placement of the reinforcement must be done foreseeing that it does not coincide, no rod with any lighting box. in case of coincidence, to make deviations to the reinforcement in horizontal form with one, to make a good connection of tubes to boxes it is necessary, to make the tubes a soft bend, as much as the rods allow., specifications, indicate the adequate proportion depending on the aggregates, existing in the place., free coverings, in footings, girder bars, columns and girders, the humidity of the filling should be the optimum according to recommendations of the laboratory., electrical tubing, compaction, architectural plant, plant foundation, roof plant, structural facade axis a, structural facahada axis b, structural facahada g axis, main facahada, roof structure, electrical installation, cd chain, cc, ci, protection, cond., watts to phase, diagram , circuits, main pads, neutral, connection, total, num, volts, poles, amps, min., amps, termomagn., load table, to cat square-d, name of the plane :, name of the module: , location :, no menclature :, drawing :, mts., acot.:, date :, scale :, concrete, steel, notes :, shoring, signatures and seals, armed with slab in access
Raw text data extracted from CAD file:
| Language | Spanish |
| Drawing Type | Block |
| Category | City Plans |
| Additional Screenshots |
 |
| File Type | dwg |
| Materials | Concrete, Steel, Other |
| Measurement Units | Metric |
| Footprint Area | |
| Building Features | |
| Tags | autocad, block, city hall, civic center, community center, DWG, electric, facades, hall, installations, multiple, plant, structural |








