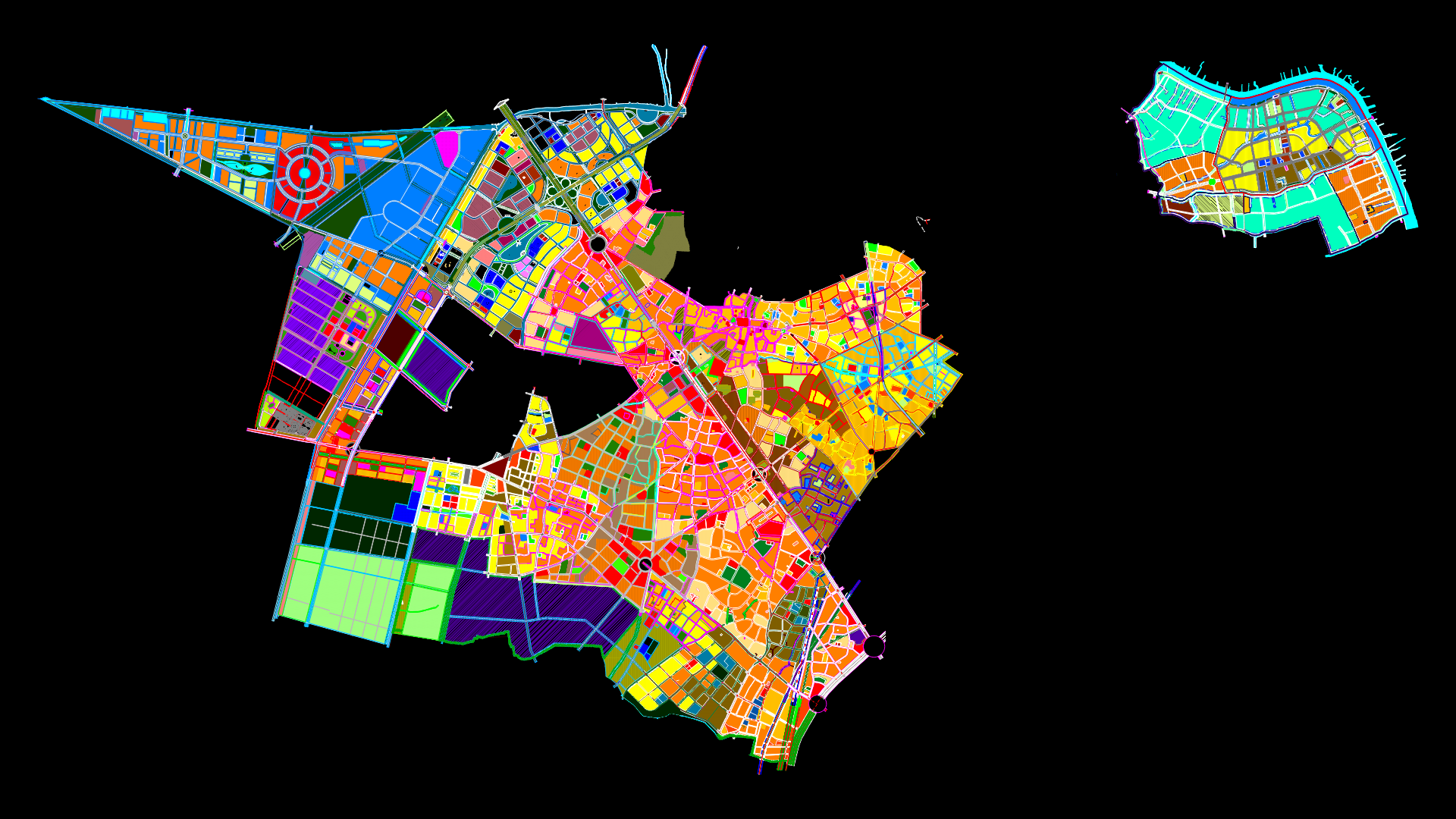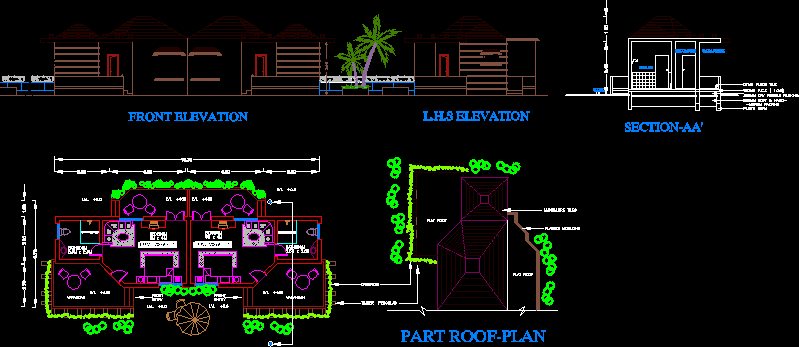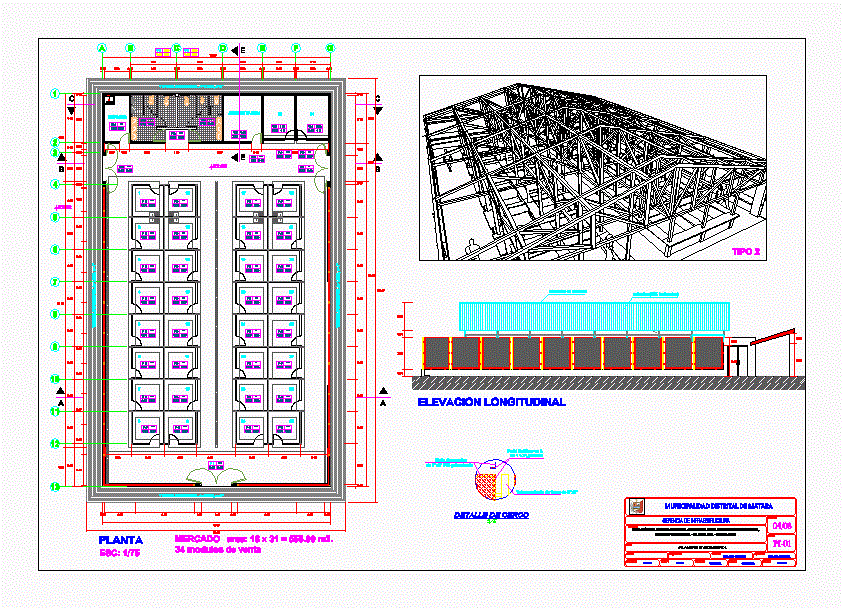Multiple Uses Room – Forest DWG Section for AutoCAD

Multiple Uses Room – Forest – Plants – Sections – Elevations – Details
Drawing labels, details, and other text information extracted from the CAD file (Translated from Spanish):
room of multiple uses, windows, width, box of bays, type, sill, high, doors, meeting room, sidewalk, ss.hh., meeting room, description, load table, maximum demand, installed power, comes from meter, reserve., lighting, socket, symbol, s. a, b, kwh, ceiling, double recessed switch, meter, simple recessed switch, recessed circuit in ceiling or wall pvc, ground, earth well, outlet for double bipolar outlet, alt. assembly, legend, floor, wall, number of cables, the earth line ira connected in the box of the luminaire with terminals nail with eyelet, three-phase, white, red and black, blue neutral, yellow or green ground line. nominal section of the conductor., bronze threaded register, register box, ventilation pipe, sanitary drain, sump, universal gate valve, sanitary tee, description, water, cold water pipe, cold water outlet, drainage pipe , symbol, drainage, of the placement of the insulation and filling of structural elements., goes to existing public collector, comes from existing drinking water network, minimum diameters of seamless bending:, it should be noted that the rods to be used present their free surface of corrosion, cracks, welds or any other defect that could adversely affect its mechanical characteristics, preparation and placement, before the use of the armatures They will be cleaned carefully so that they are free of dust, mud, oils, paint and any other substance capable of reacting the adhesion of the concrete. To support or fix the reinforcement in the corresponding places, metal or mortar supports or spacers will be used. metallic ties, no pieces of brick, wood or reeds or particles of aggregates can be used., coatings of the effort, it is understood by coatings at the free distance between the most protruding point of any reinforcement and the outer surface of the nearest concrete, excluding tarrajeos and all other finishing material., dimensions of the coatings: – beams and columns of masonry, – beams and structural columns, – foundation beams and footings, the coatings will be achieved by using concrete or mortar dies, coatings on beams and structural columns, coatings on beams and masonry columns, splices in the reinforcements, the required joints will be executed by overlaps, in the areas indicated in the plans., the rods spliced by means of overlaps will comply with the following dimensions:, separation between rods:, components, the clay masonry unit, will consist of elements perforated, being these perpendicular to the face of the seat., will be qualified fulfilling the following basic requirements:, – walls built to lead and in line., – horizontal and vertical joints completely filled with mortar., – masonry units seated with the surfaces clean and without free water., special care should be given to the correct placement within the formwork of all the indicated irons. and other elements that should be embedded in the concrete. These elements must be well insured and prevent them from moving during the concrete placement process. the formwork should be sufficiently waterproof to prevent loss of grout and mortar. the internal face of the formwork must be clean and free of various particles. – Slabs of major lights:, – beams and columns sides:, the minimum removal periods for the formwork and support elements, shall be governed by the following times: , formwork and formwork, upper reinforcement, shoe frame, length, cant, flooring, lower reinforcement, both directions, frame of structures, steel, dimension, footing, footings., columns., flooring, foundation,., steel., concrete resistance., admissible capacity., specified, wooden panel, screw or similar, the galvanized smooth iron channel joints are overlapped and welded together respectively according to the indicated slope, beam, truss, ceilings with wooden tongue and groove , exterior, interior, wood panels, screw or similar, screw, wooden frame, exterior edge of frame with tupi work, recess fence, detail of beveled edges with tupi, mosquito net ero metalica, horizontal cut., for the protection of wood will be covered with tar or similar before its placement., wooden structures, beams, ceiling, wood quinilla., wooden tongue and groove quinilla., parallel compression., perpendicular compression., technical specifications – wood, modulus of elasticity., wood structure, density., traction., flexion., belts., tijeral., cartels., shihuahuaco wood, water-repellent materials, imperm coatings.
Raw text data extracted from CAD file:
| Language | Spanish |
| Drawing Type | Section |
| Category | City Plans |
| Additional Screenshots |
 |
| File Type | dwg |
| Materials | Concrete, Masonry, Plastic, Steel, Wood, Other |
| Measurement Units | Metric |
| Footprint Area | |
| Building Features | |
| Tags | autocad, city hall, civic center, community center, details, DWG, elevations, forest, multiple, plants, room, section, sections |








