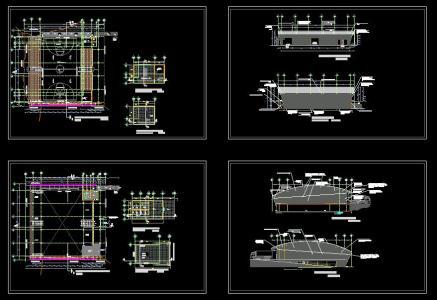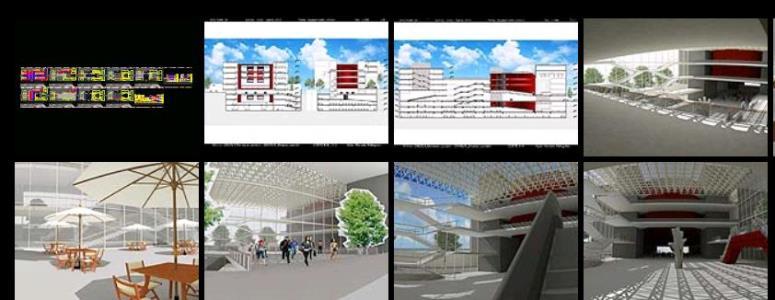Multipurpose Auditorium DWG Detail for AutoCAD
ADVERTISEMENT

ADVERTISEMENT
Final design of multipurpose auditorium; contains plants; facades cuts, electrical systems, hydraulic and sanitary, structural details, everything is calculated and validated by the unit responsible
| Language | Other |
| Drawing Type | Detail |
| Category | Entertainment, Leisure & Sports |
| Additional Screenshots | |
| File Type | dwg |
| Materials | |
| Measurement Units | Metric |
| Footprint Area | |
| Building Features | |
| Tags | Auditorium, autocad, cinema, cuts, Design, DETAIL, DWG, electrical, facades, final, hydraulic, multipurpose, multipurpose room, plants, systems, tennis, Theater, theatre |








