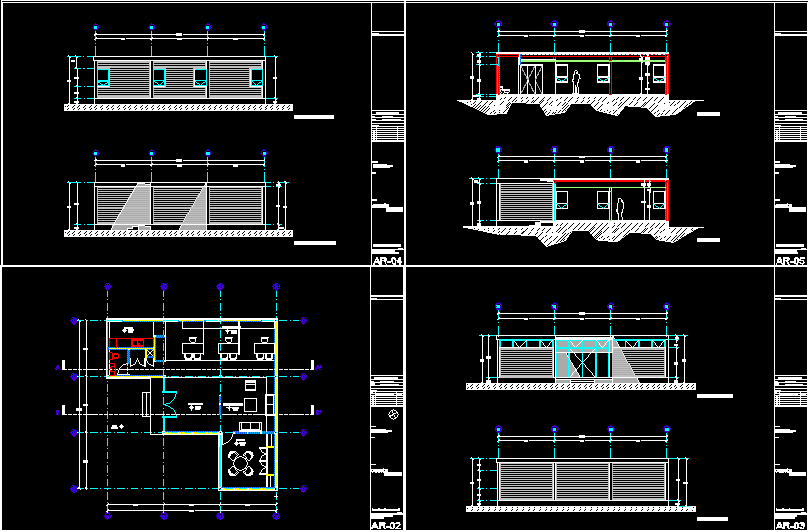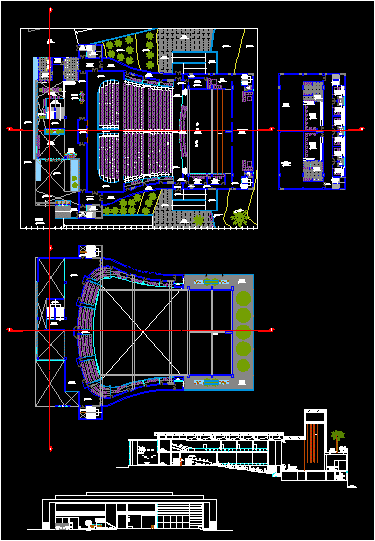Multipurpose Room DWG Block for AutoCAD

Planification multipurpose room
Drawing labels, details, and other text information extracted from the CAD file (Translated from Spanish):
esc :, ultra, plus, university of san carlos de guatemala, faculty of architecture, content :, project :, scale :, date :, advisor :, indicated, group no., sheet no., arq. moran, code, address: supervised professional practice, arq. rafael moran masalla adviser, ronaldo efrain mazariegos coordinator municipal planning direction, design, erick escobar, drawing, calculation, distribution board, reinforced pipeline pipe, pipe reinforced pipeline wall, indicates return line, simple switch, nomenclature of finishes, description, symbol, indicates live line, indicates neutral line, indicates connection, double switch, library, aisle, sum, stage, gra, type, observations, door form, width, quantity, metal, high, prefabricated, window form, lintel, ashlar, cement cake floor, door type, window type, block walls seen, detail, white silicon in the entire frame of the glass, wall, window anchor, typical detail, to walls, rivet unadjusted, casement frames, in windows , projection of angular of fixed frame, typical cut of column, slab, beam see detail, solera hydrofuga and intermediate solera, solera crown, detail of ashlar and lintel, detail of fixation, pern or galvanized, double c coastal, welding, costaneras, beam, anchoring detail, trestle, detail of roof reinforcement, universal cabllete, end cap, tendales, pluvial canal, c c, double c, intermediate solera see detail, solera hidrofuga see detail, beam crown see detail, ashlar see detail, for receptacles, this is usually used, square box :, racion used to put the pipe that brings the wires, see that both in the bottom and on the sides has several cuts, queño hit dry in this cap to jump leaving the perfo, in the form of incomplete circumference in which a pe- suffices, this has two perforated and threaded fins which serve, to facilitate the assembly of the outlet, in said box you can, rectangular box, which will give power to the outlet, will depend on the number of flypones that, the size of the box is variable since, need the project., double outlet, fins, energy., inside the tab lero will be the so-called flypones, the flypon will automatically cut the passage of, which will be the main controllers of, short – circuit, in some electrical, incandescent, focus, flaps, ceiling light, incandescent focus, octagonal box, to be attached to the neutral, while it is service, invariably, it must fit, this bridge will be removed, when connecting the service, neutral, to ground, the neutral does not carry, fuse must be, to the load :, or wound, to the neutral of the, neutral, to the neutral of the load., continuous with, the switch will be fixed in the same way, the switch can go, in the interior to a, not greater distance, thick wall, galvanized conduit tube, galvanized, wire, retained, mufa weathering, preparation for socket type meter in service, connected, fixed to the wall by means of, the plug base is due, the grounding down, lead plugs and screws, use bare wire, kwh meter, lead meter and screws , through plugs, place a staple, copperweld ground rod, galvanized iron, pipe, must be separated minimum, and never connect to these, electric pvc pipe diameter indicated in plant, wiring, conduit pipe, conductors continue, not cut , take out queues in, every outlet, general plant, electric details without scale, main point without scale, exterior point without scale, interior point without scale, furnished, bounded, finishes, foundations, ceilings, strength
Raw text data extracted from CAD file:
| Language | Spanish |
| Drawing Type | Block |
| Category | City Plans |
| Additional Screenshots |
 |
| File Type | dwg |
| Materials | Glass, Plastic, Other, N/A |
| Measurement Units | Metric |
| Footprint Area | |
| Building Features | |
| Tags | autocad, block, city hall, civic center, community center, DWG, multipurpose, multipurpose room, room |








