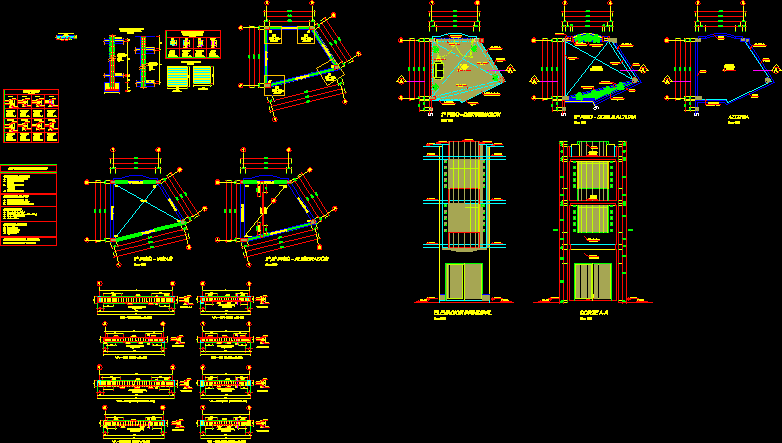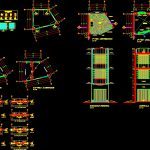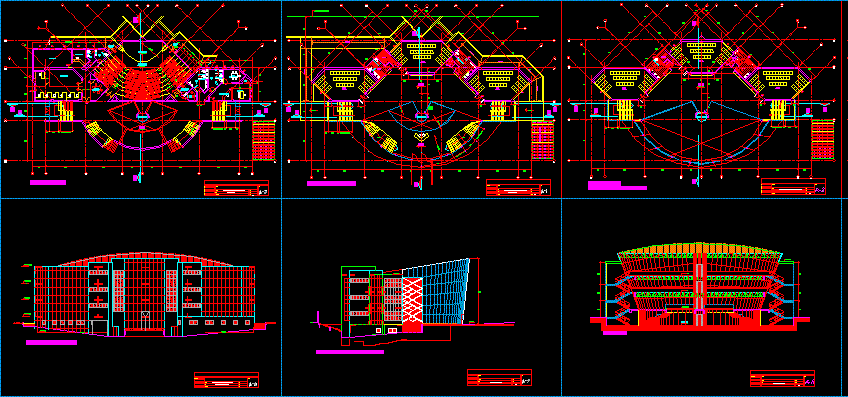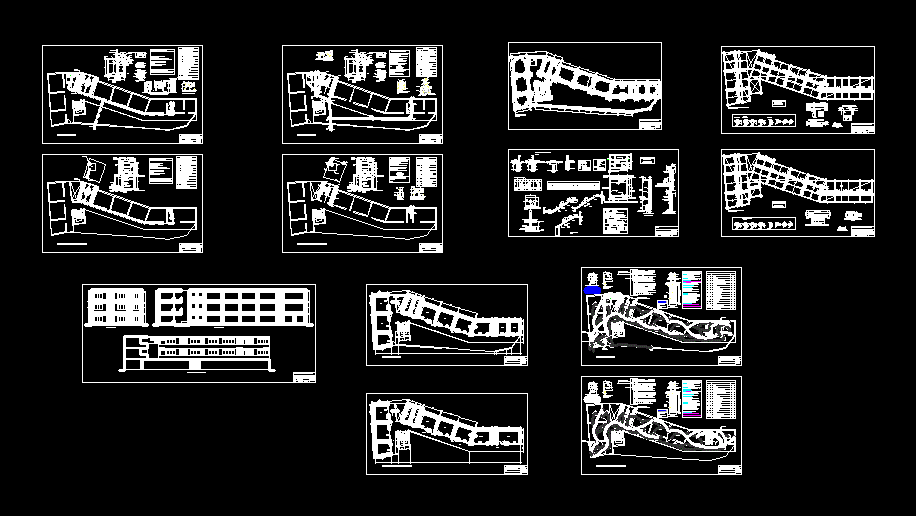Multiuse Stores–Expansion DWG Plan for AutoCAD

architectural plans, structures, complete
Drawing labels, details, and other text information extracted from the CAD file (Translated from Spanish):
location :, scale :, date :, specialty, plan :, design :, project :, responsible :, lamina nro :, owner :, architecture, design of projects in architecture and engineering, arq-cad, indicated, —- —————————-, expansion of social premises, April, Trujillo – freedom, structures, foundations, beams and, sutesalib sa , lightened, distribution, cuts and, elevations, single-family housing, mr. lucho cave, the hills ii – huanchaco, proyecc. of slab, lightened, projected beam, banked, reinforced gardener background and, covered with drywall system, expansion board, lobby, ceramic floor, lighting duct, gardener armed with, drywall system, moss and plants, decorative artificial, low wall, proyecc. of cantilever, type reinforced slab, variable, sum, roof, technical specifications, reinforced concrete, simple concrete, masonry, coatings, terrain resistance, reinforcing steel, joist, brick, vacuum, painted wall, with latex paint, aa cut, cut cc, cut bb, cut dd, cut ee, cut gg, cut ff, cut hh, block of glass, detail of beams
Raw text data extracted from CAD file:
| Language | Spanish |
| Drawing Type | Plan |
| Category | Retail |
| Additional Screenshots |
 |
| File Type | dwg |
| Materials | Concrete, Glass, Masonry, Steel, Other |
| Measurement Units | Metric |
| Footprint Area | |
| Building Features | Garden / Park |
| Tags | agency, architectural, autocad, boutique, complete, DWG, Kiosk, multiuse, Pharmacy, plan, plans, Shop, structures |







