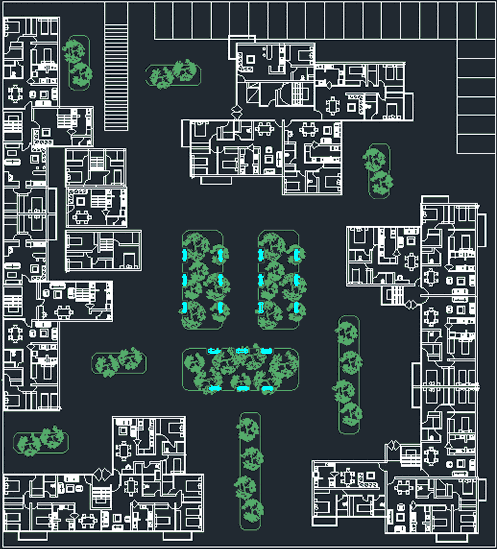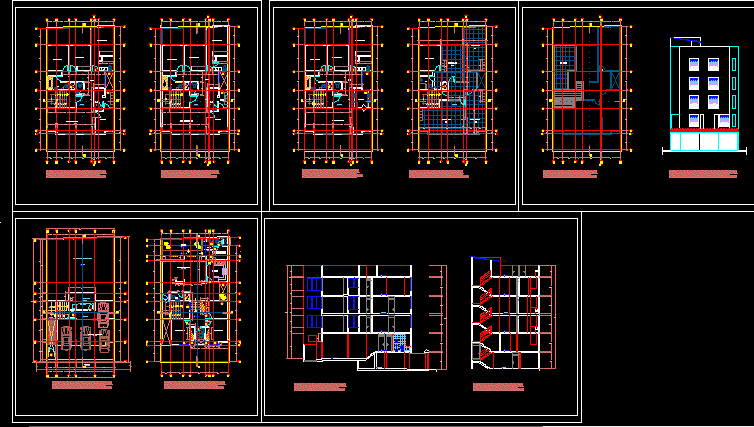Multlifamily Housing, 8 Stoareys, Nicaragua DWG Plan for AutoCAD

RESIDENCIAL IXPAN ALTEPTL, PLANS AND SECTIONS
Drawing labels, details, and other text information extracted from the CAD file (Translated from Spanish):
cd., north, national university of engineering, faculty of architecture, content :, delivery :, revise :, date :, group :, lawrence midence valverde, arq. maria suyapa tijerino, note: interior perspectives of apartments, arq. of underground parking, architectural plant admon. and serv. grales., typical architectural floor plan, cover, justification: life in a closed community, mimicking the vicinity of our ancestors nahualt, and its rich graphic culture, and vocal., architectural cuts – edif. multifamily, abandoned railway, abandoned railway, north side, cemetery, paseo salvador allende, south highway, southern interamerican highway, channel, old road to leon, area, communal, cause, channel, private access, cause of land, track to join, change in entrance san judas, street channel, right of way, underground tanks, premium, regular, diesel, super, shop, marginal, abandoned, railroad, road managua – masaya, road to masaya, church, towards the clouds, field, vermaparural , ditch, pile, abandoned railway, drainage, park, gas station, smallholding, school burned, Lake Managua, Ticuantepe, municipality, main access, legend of the set, main access square, commercial events, cyber café, pharmacy, mini-supermarket, loading and unloading area, parking for clients – commercial area, commercial area, basketball court, communal auditorium, northeast playground, infa park Ntil northwest, southwest playground, communal area, design specifications, legend per unit hab., main access, living room, balcony, master bedroom, secondary bedroom, kitchen, laundry room – iron, drying rack, bedroom, toilet, common areas of the level, garbage room, central garden, bathroom, architectural administration and serv. general, architectural floor of underground parking, legend of environments, waiting room, reception, administrator, secretary, administration, general services, meeting room, kitchenette, accounting, private tenant stores, office of head of maintenance, maintenance workshop, warehouse of supplies of workshop, sanitary services of workshop, showers and dressing rooms, dining room and kitchen for employees, warehouse of accounting, warehouse of inputs, scheme of structural modulation, general scheme of underground plant, index of plans, cover, plant arq. Typical apartment, plant arq. Admin and serv. grales., arq. underground parking, architectural cuts, content, front architectural facade, rear architectural facade, lateral architectural facades, interior perspectives of fittings, external prespectivas conj, structural modulation scheme, info. general, total area of the land, area of the multi-family block, area on the floor of the multifamily building, structural constructive system, design scheme of the level, item, value, lateral pavilion
Raw text data extracted from CAD file:
| Language | Spanish |
| Drawing Type | Plan |
| Category | Condominium |
| Additional Screenshots |
 |
| File Type | dwg |
| Materials | Other |
| Measurement Units | Metric |
| Footprint Area | |
| Building Features | Garden / Park, Parking |
| Tags | apartment, autocad, building, condo, DWG, eigenverantwortung, Family, group home, grup, Housing, mehrfamilien, multi, multifamily housing, nicaragua, ownership, partnerschaft, partnership, plan, plans, residencial, sections |








