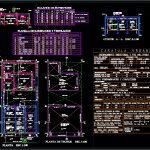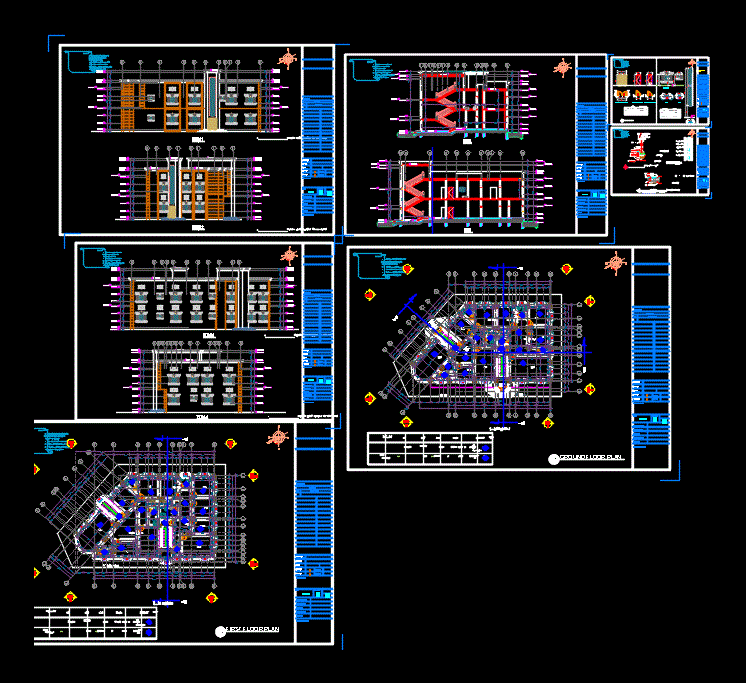Municipal Level – Single-Family And Local Viv – The Killing DWG Block for AutoCAD

Plano Municipal Housing and commercial premises in the district of La Matanza, with the new regulations of 2009. Full
Drawing labels, details, and other text information extracted from the CAD file (Translated from Catalan):
bac, ban, plv, c.h., balance of surfaces, t o t a l e s, nro. of, silhouette, cube, f.o.s., f.o.t., irregular, o.n. cub., ap. ant change of roof, ap. ant, demolish, demolish mirror, mirror demolition —, apple lung, elle ñ atero, elcisne, elpalmito, elmistol, affected plot, to the lung of, apple, detail of, cover, horizontal slats, vertical slats, insulation hidrofuga, cabios – slats , Spanish tiles, entablonado, support slats, separation slats, french tiles, wooden railing, ped, detail of ho. ar., bid, kitchen-dining room, patio, c.v., step, bedroom, bathroom, garage, is completed, preventive against, fire, according sanitary, project. factor, local commerce, basic, commerce, local, em, lm, porch, access to, housing, roof, inaccessible, ceramic slab, with asphalt cover, use hunger, use, commercial, deposit, slab reinforced concrete, carpentry and curtain, metallic winding, coating, ceramic, ceramic flooring, deposit use, fondolibre, revoque common a, painted lime, c. applied to lime, calculation of parking, calculation of housing density, land occupation factor, current, calculation of, plants, number of, —–, total occupation factor, bedrooms, essential services, location, maximum, fot max., rules of use and occupation, predominant and compatible uses, height, sewers, bottom, front, sides, d.n. max., increase, potential, type, lung, f.o.s. max., existing in the area, planned for the area, restrictions, urban, infrastructure, area:, sub-area: recurrence, running water, building, inc. prize, total, type, pavement, zone:, electric light, caratulaurbanistica, territorial ordering and use of land, delimitation, ordering, process stage, area, municipal ordinance, legal instrument, valid from, number, approved by, relay :, mat. c.a.p.b.a.:, location :, domicile :, mat. municipal :, sup land, zoning :, surfaces :, location :, type:, circunscr., single-family housing and commerce, subsistence work, destination :, plan of :, property of :, padron mun. no., section, plot, viv. unifam. and commercial premises, the approval of the plans does not imply the, sup. total, sup free, sup cube ap. ant., sup. cube subsist trade, apple pulmon, plot not affected, slaughter, gonzalez catán, street :, party :, scale :, gonzalez catan – the slaughter, owner :, antecedent: expete. —, maintenance of buildings, sup. cube subsist housing, project covered earring, sup. cube subsistent, sup cube ap. previous plane, sheet of lighting and ventilation, cof., bathroom, no., room, bedroom, sup, lighting, nec., project, ventilation, observations, kitchen-dining room, local commerce, module, metal carpentry, sink, ac, wc, pn, ba, cs, built, living, air and light walls, access housing
Raw text data extracted from CAD file:
| Language | Other |
| Drawing Type | Block |
| Category | House |
| Additional Screenshots |
 |
| File Type | dwg |
| Materials | Concrete, Wood, Other |
| Measurement Units | Metric |
| Footprint Area | |
| Building Features | Garden / Park, Deck / Patio, Garage, Parking |
| Tags | apartamento, apartment, appartement, aufenthalt, autocad, block, casa, chalet, commercial, district, dwelling unit, DWG, full, haus, house, Housing, la, Level, local, logement, maison, municipal, plano, premises, regulations, residên, residence, single, singlefamily, unidade de moradia, villa, viv, wohnung, wohnung einheit |








