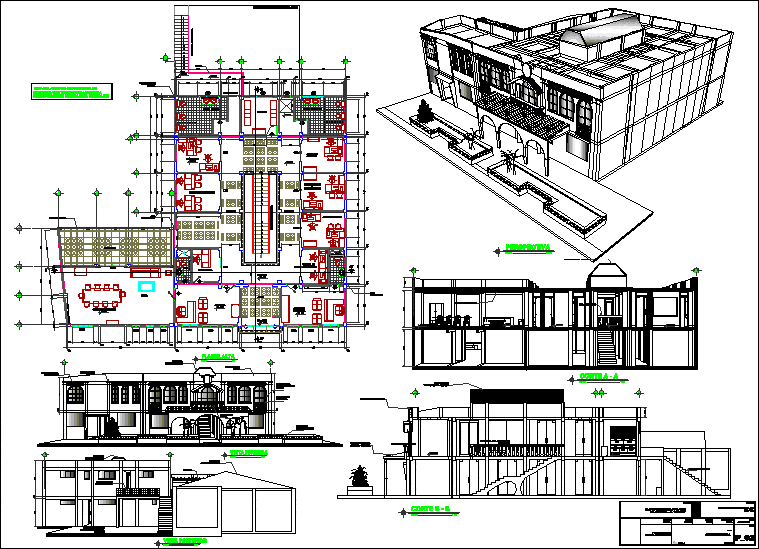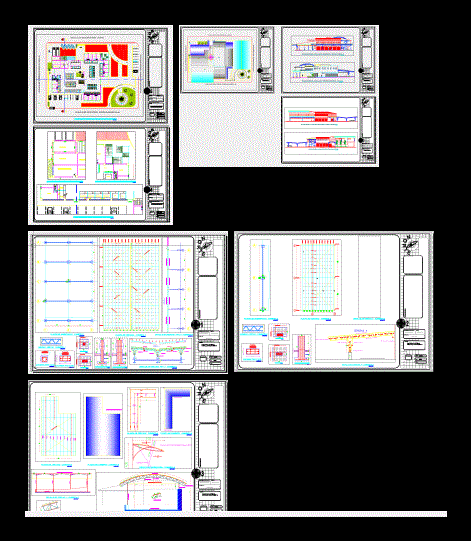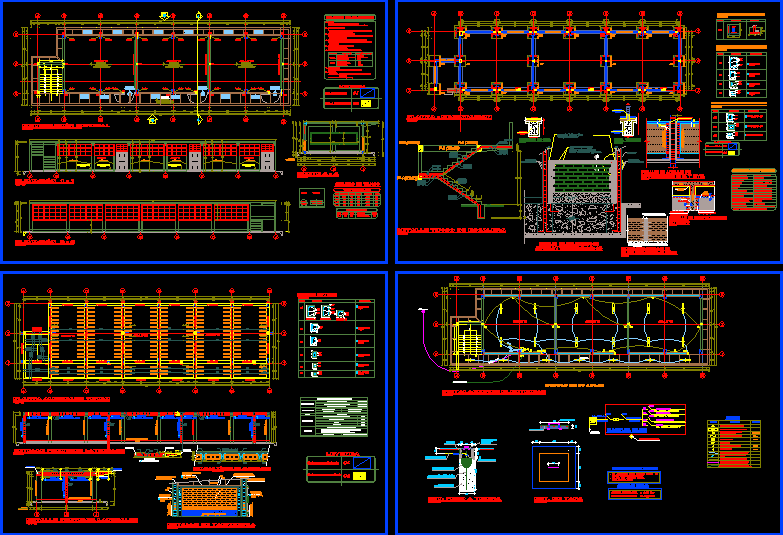Choose Your Desired Option(s)
×ADVERTISEMENT

ADVERTISEMENT
Architectural plans, structures, electrical and plumbing installations.
| Language | Other |
| Drawing Type | Plan |
| Category | City Plans |
| Additional Screenshots | |
| File Type | dwg |
| Materials | |
| Measurement Units | Metric |
| Footprint Area | |
| Building Features | |
| Tags | architectural, autocad, city, city hall, civic center, community center, DWG, electrical, installations, municipal, offices, plan, plans, plumbing, structures, town |
ADVERTISEMENT
Download Details
$3.87
Release Information
-
Price:
$3.87
-
Categories:
-
Released:
April 10, 2018








