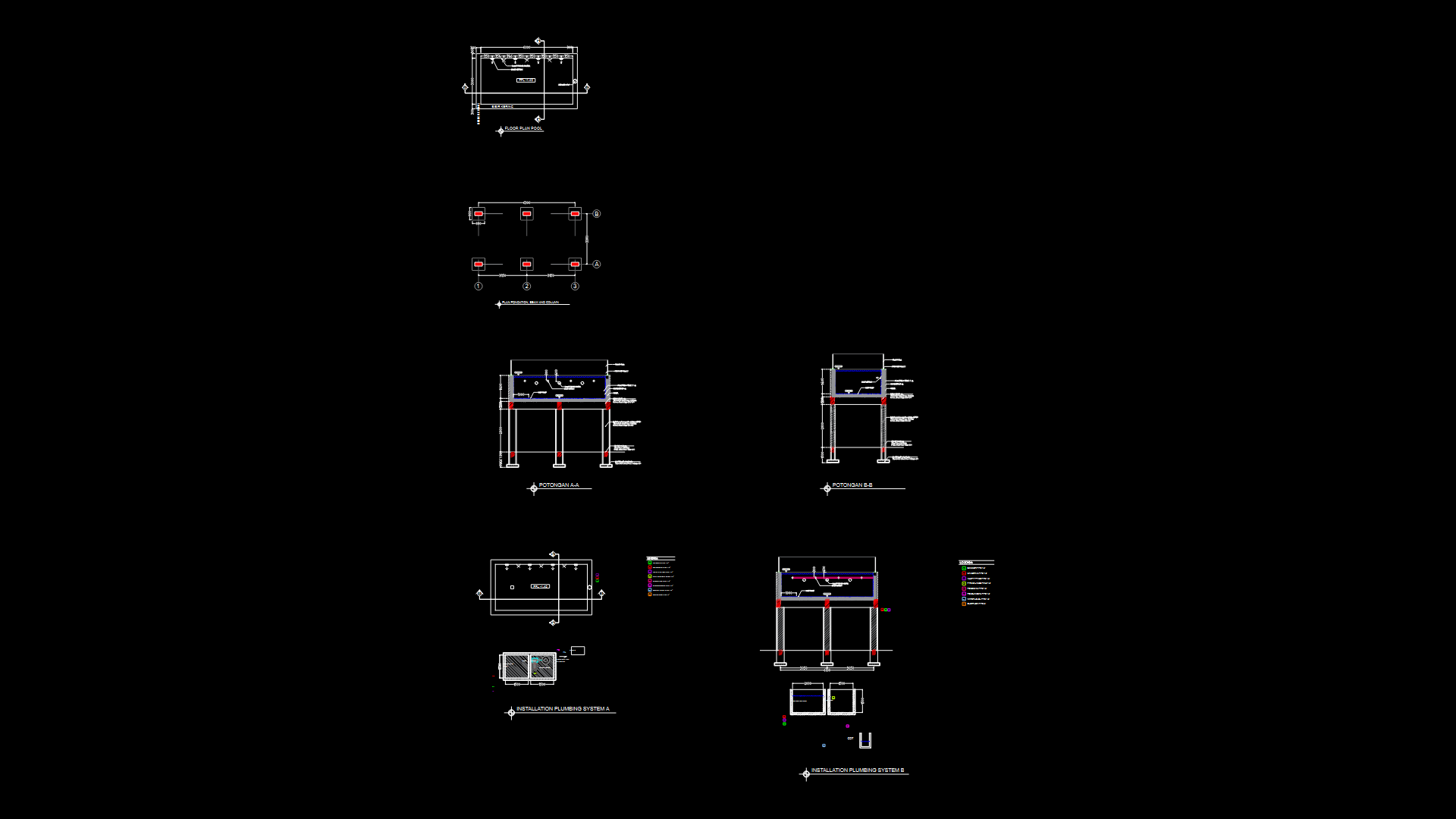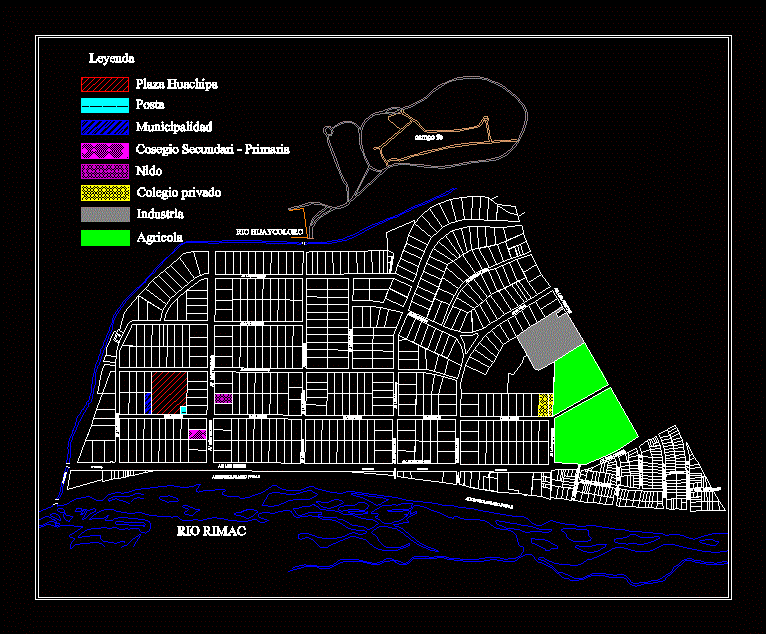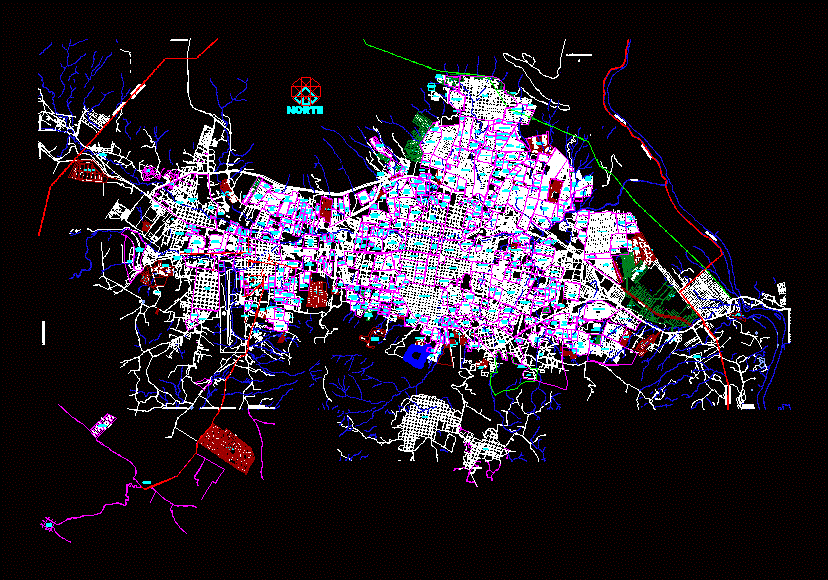Choose Your Desired Option(s)
×ADVERTISEMENT

ADVERTISEMENT
Plans modules foundations Plans structures and offices lightening environments; pool and construction details.
| Language | Other |
| Drawing Type | Plan |
| Category | Pools & Swimming Pools |
| Additional Screenshots | |
| File Type | dwg |
| Materials | |
| Measurement Units | Metric |
| Footprint Area | |
| Building Features | |
| Tags | autocad, construction, DWG, environments, foundations, modules, municipal, offices, piscina, piscine, plan, plans, POOL, schwimmbad, structures, swimming pool |
ADVERTISEMENT
Download Details
$3.00
Release Information
-
Price:
$3.00
-
Categories:
-
Released:
April 16, 2018
Related Products
swimming pool design
$50.00
Same Contributor
Featured Products
LIEBHERR LR 1300 DWG
$50.00








