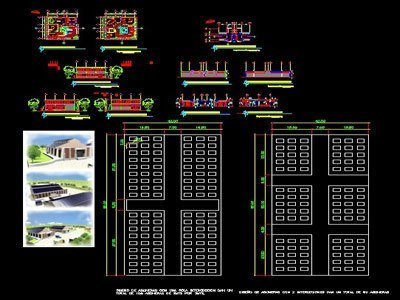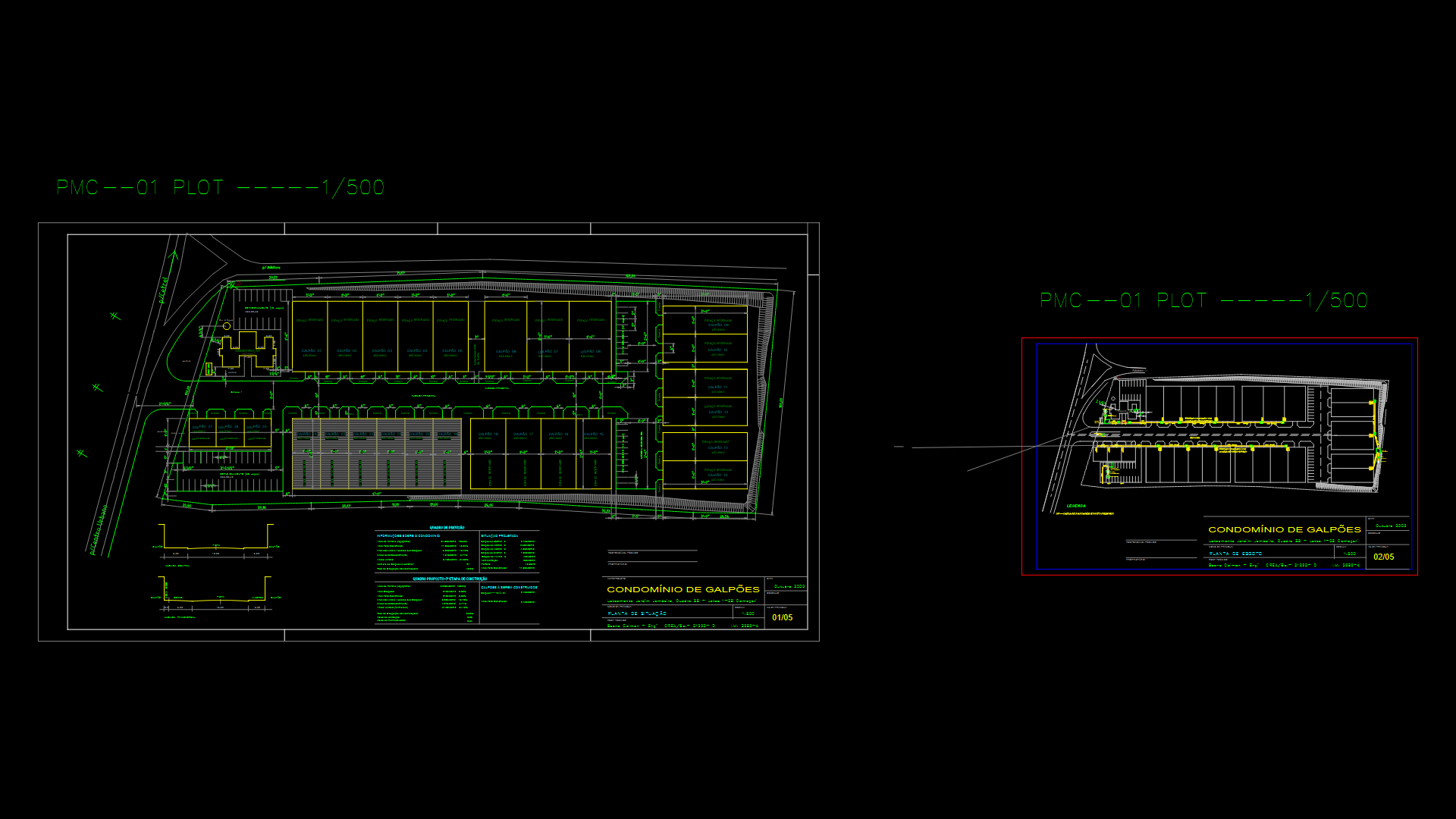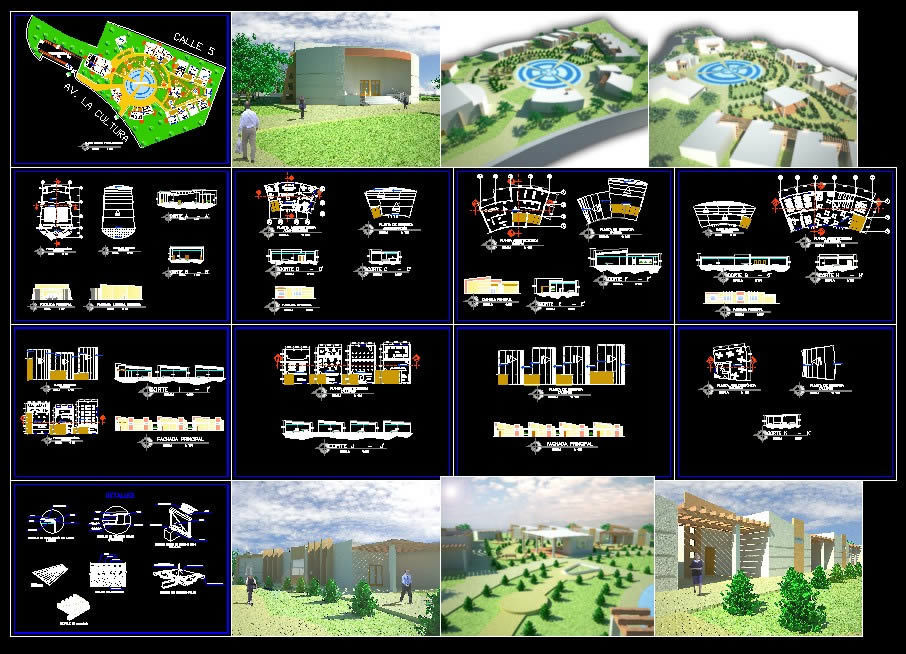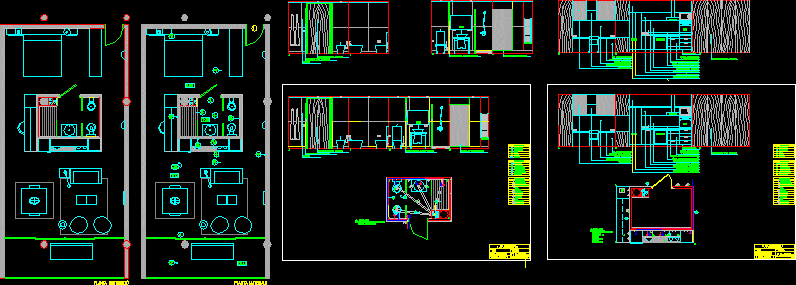Choose Your Desired Option(s)
×ADVERTISEMENT

ADVERTISEMENT
Complete plan, sections and facades in 3d–pens and corrals for pigs and cows, meat dressing, shipping room, control room, administration.
| Language | Other |
| Drawing Type | Section |
| Category | Industrial |
| Additional Screenshots | |
| File Type | dwg |
| Materials | |
| Measurement Units | Metric |
| Footprint Area | |
| Building Features | |
| Tags | autocad, complete, complex, dressing, DWG, facades, factory, industrial building, municipal, plan, section, sections |








