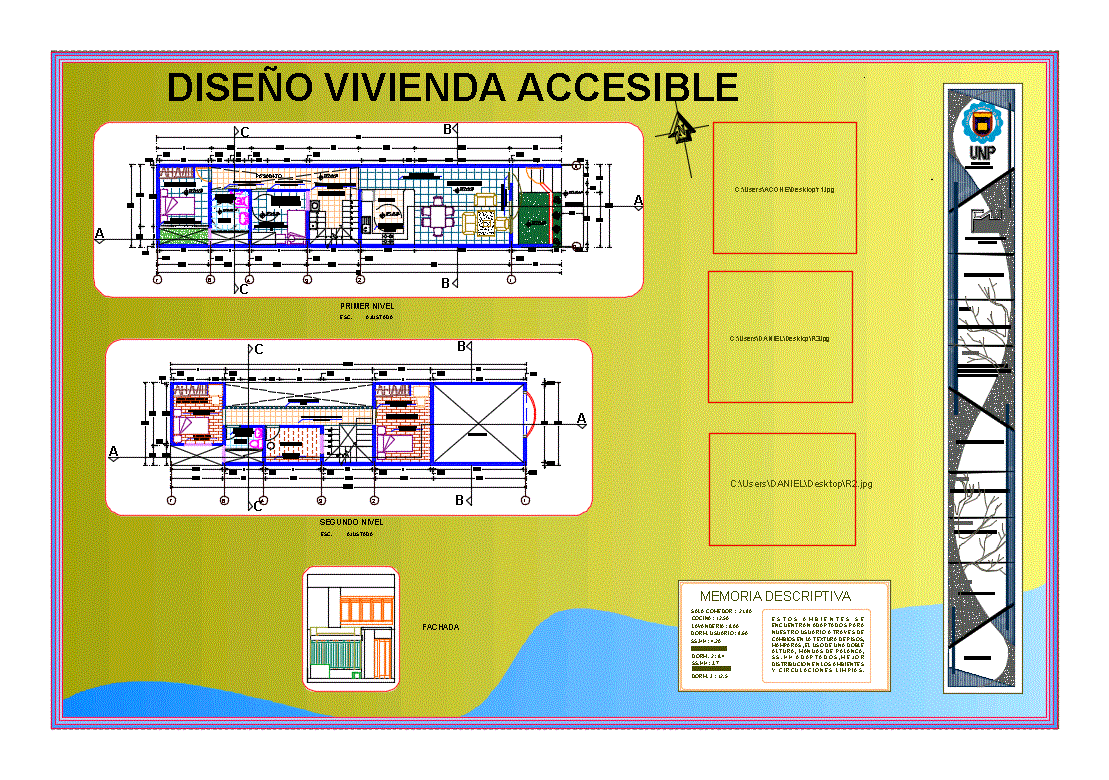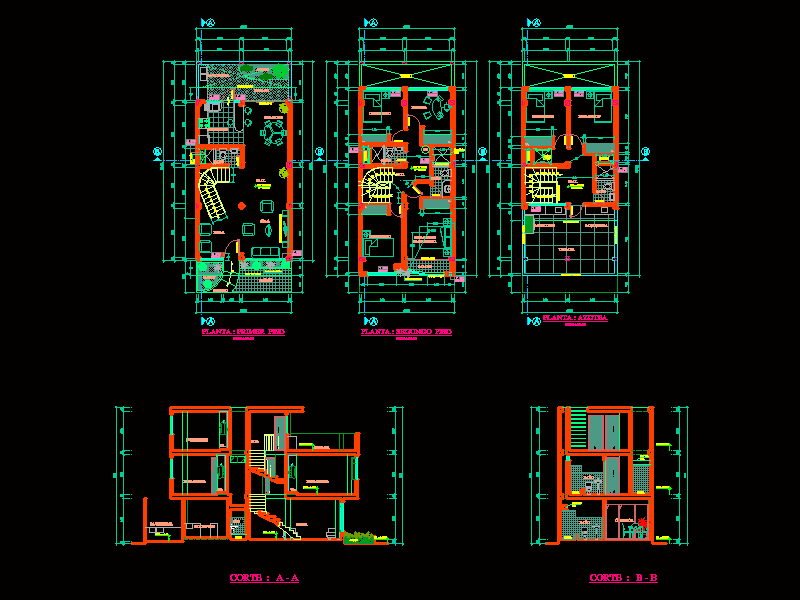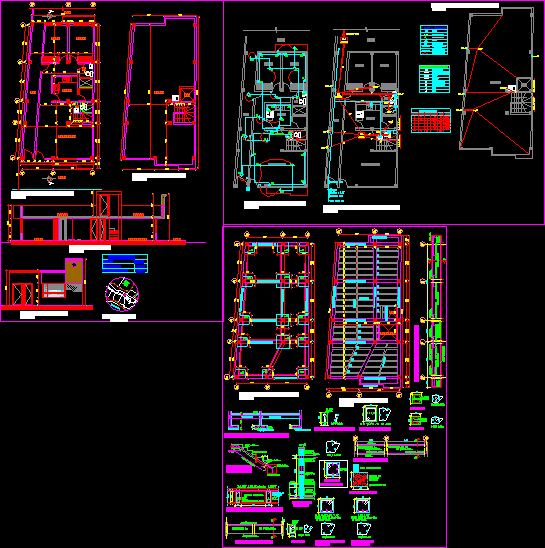Narrow House – 453×22 DWG Plan for AutoCAD
ADVERTISEMENT

ADVERTISEMENT
General plan – elevation
Drawing labels, details, and other text information extracted from the CAD file (Translated from Spanish):
ss.hh, user’s bedroom, kitchen, dining room, sidewalk, first level, second level, accessible housing design, university, national of Piura, date, subject:, location:, first and second level floor, plan:, teodora alzamora , user, arq. mercedes balbuena, chair :, crzos rumiche manuel, cornejo arreategui hellen, est. arq .: social projection, faculty of architecture, and urbanism, law, year, in, flowers bouquets daniel, warehouse, laundry, passageway, roof plant, descriptive memory, these environments are adapted for our user through changes in the texture of floors, screens, the use of a double height, lever handles, adapted ss.hh, better distribution in environments and clean circulations., facade
Raw text data extracted from CAD file:
| Language | Spanish |
| Drawing Type | Plan |
| Category | House |
| Additional Screenshots |
 |
| File Type | dwg |
| Materials | Other |
| Measurement Units | Metric |
| Footprint Area | |
| Building Features | |
| Tags | apartamento, apartment, appartement, aufenthalt, autocad, casa, chalet, dwelling unit, DWG, elevation, general, haus, house, logement, maison, narrow, plan, residên, residence, unidade de moradia, villa, wohnung, wohnung einheit |








