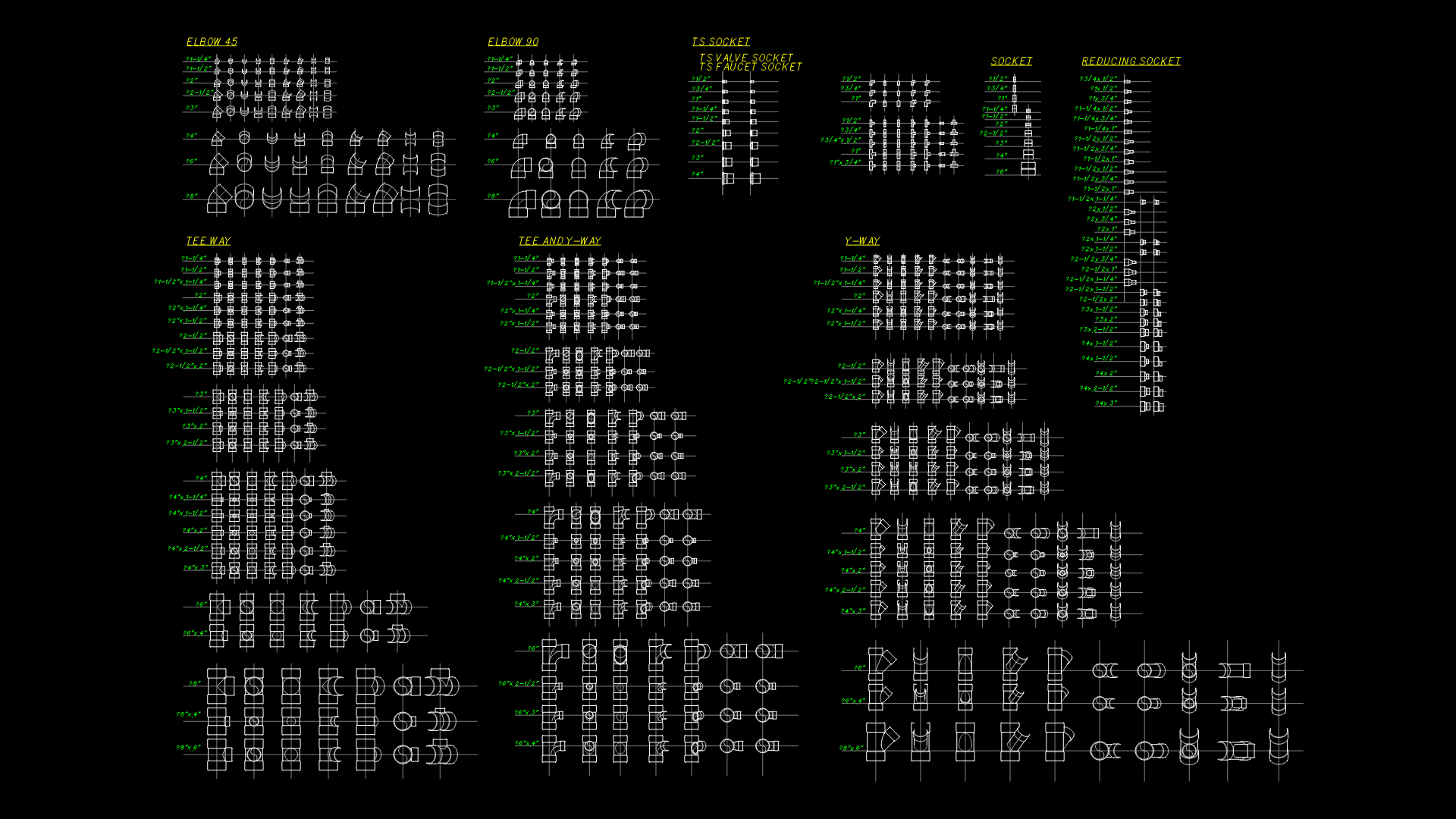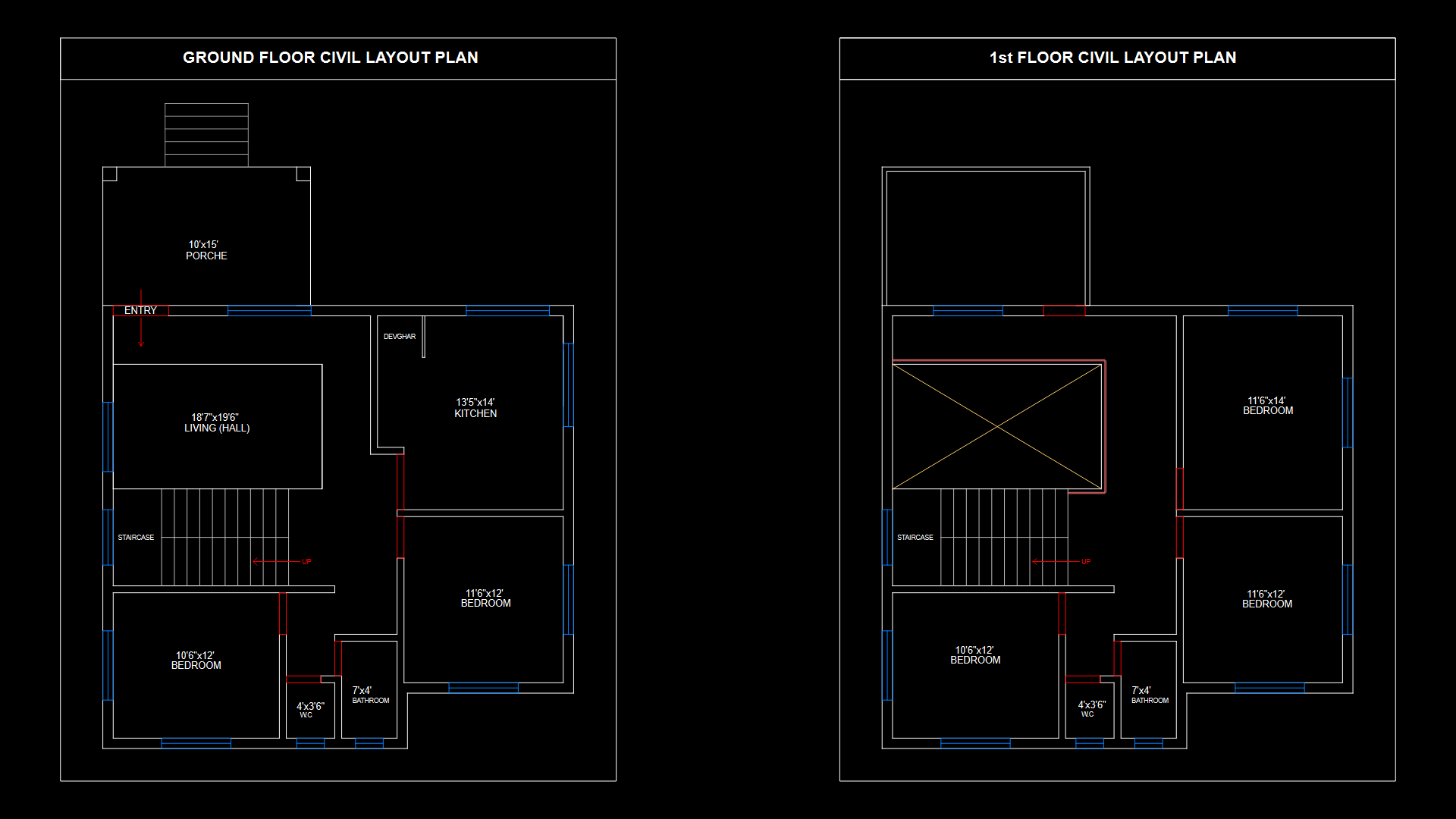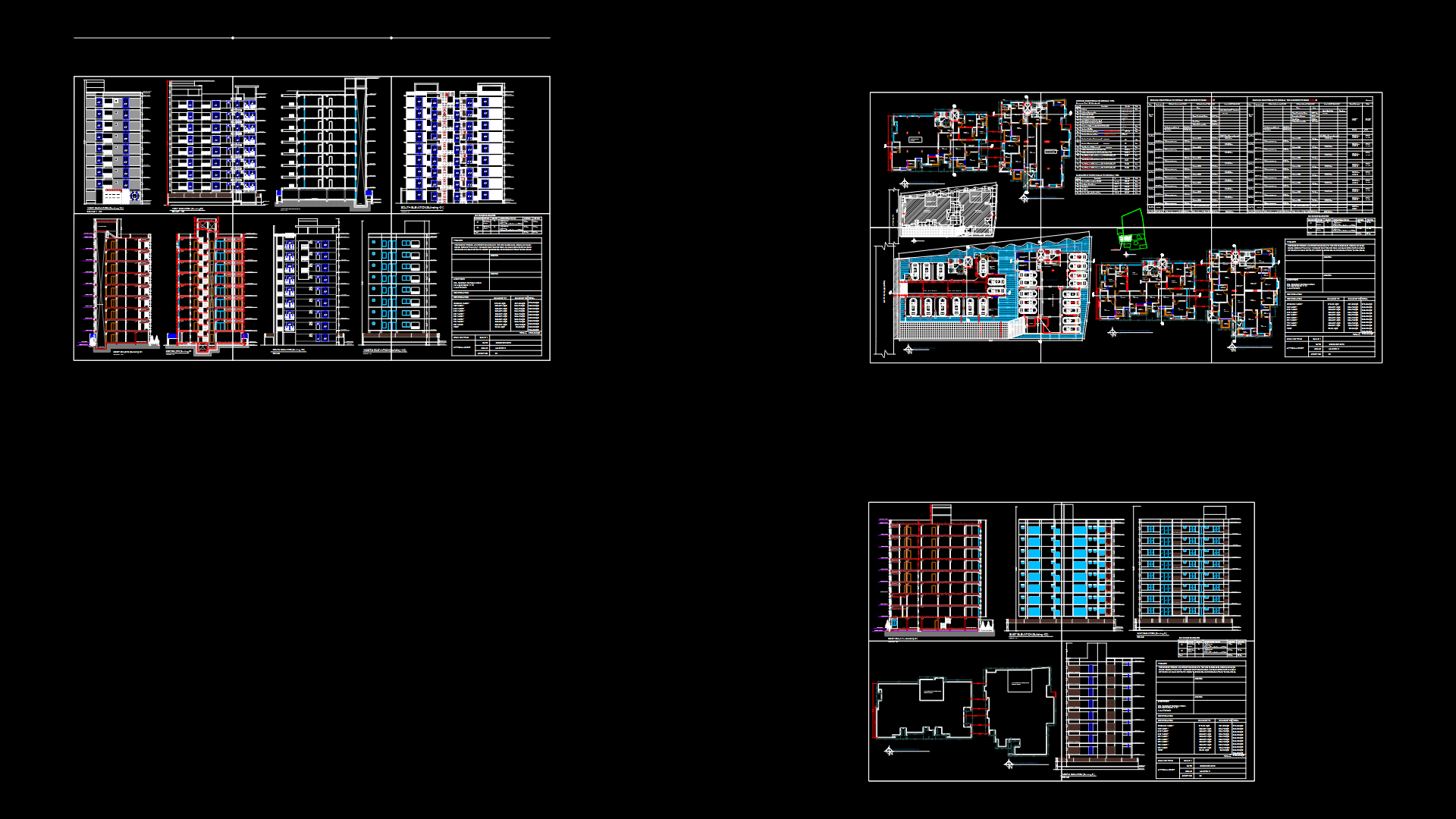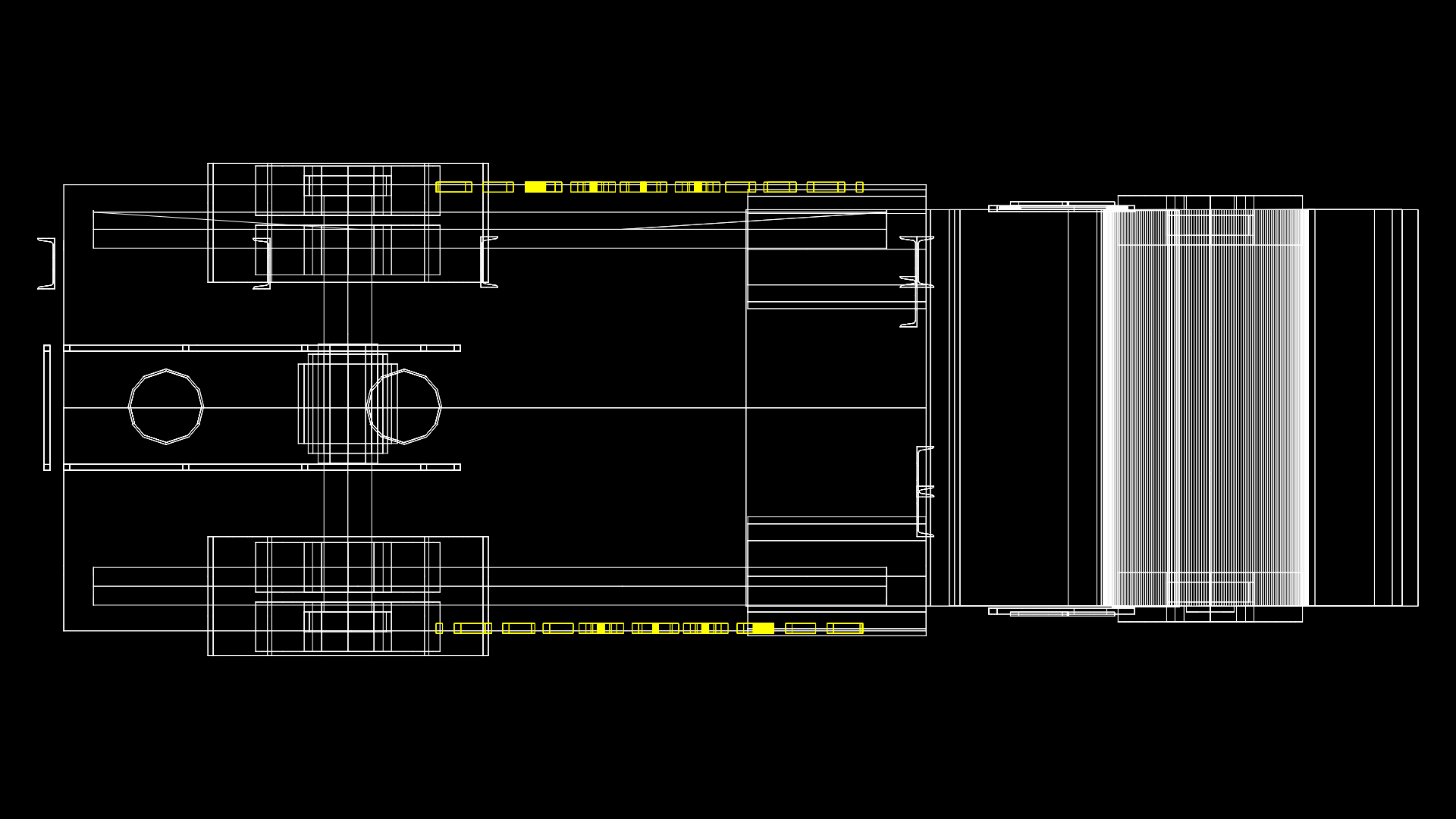Narrow Row House Floor Plan with Courtyard and Stairwell Layout
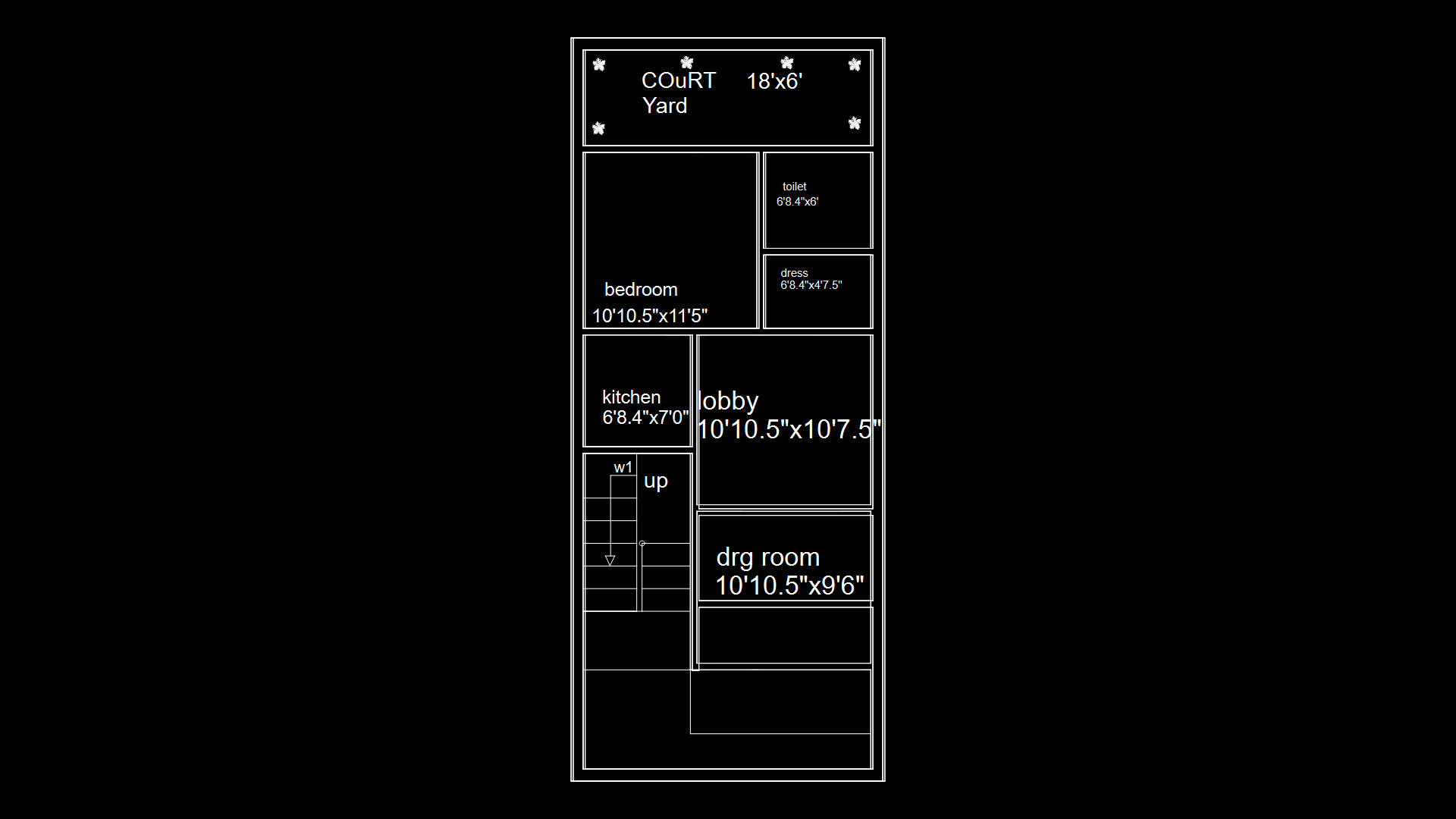
This floor plan depicts a narrow residential layout designed for a row house or townhome configuration. The design features an efficient 18’6″ x 6′ courtyard at the rear, providing natural light and outdoor space. The interior arrangement includes a bedroom (10’10.5″ x 11’5″), compact bathroom facilities with a toilet area (6’8.4″ x 6′) and separate dressing area (6’8.4″ x 7’5″). The central portion contains a kitchen (6’8.4″ x 7’0″) adjacent to a lobby/circulation space (10’10.5″ x 10’7.5″) that serves as the main distribution point. A stairwell labeled ‘w1’ with ‘up’ indicator suggests multi-level living. The front section includes a drawing room (10’10.5″ x 9’6″) positioned for street access. The narrow footprint, approximately 18-20 feet wide and 55-60 feet deep, maximizes livable space on a constrained urban lot while maintaining functionality through strategic room placement and circulation paths. The design balances privacy zones toward the rear with more public spaces toward the front entrance.
| Language | English |
| Drawing Type | Plan |
| Category | Residential |
| Additional Screenshots | |
| File Type | dwg |
| Materials | |
| Measurement Units | Imperial |
| Footprint Area | 50 - 149 m² (538.2 - 1603.8 ft²) |
| Building Features | Deck / Patio |
| Tags | compact living, courtyard design, floor plan, multi-level residence, narrow lot, row house, urban housing |
