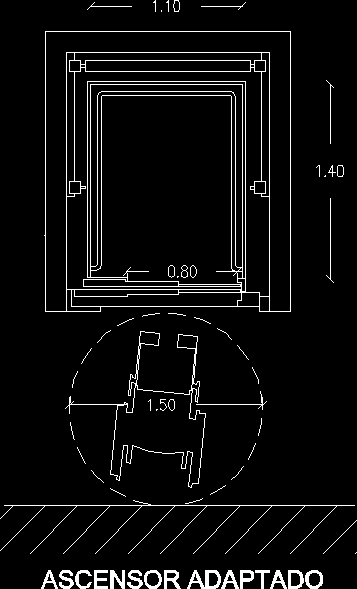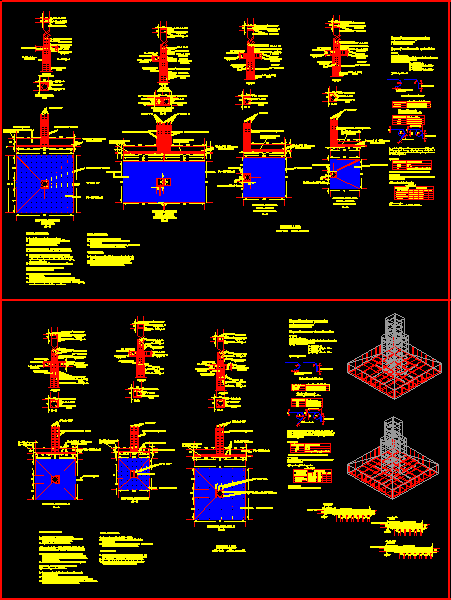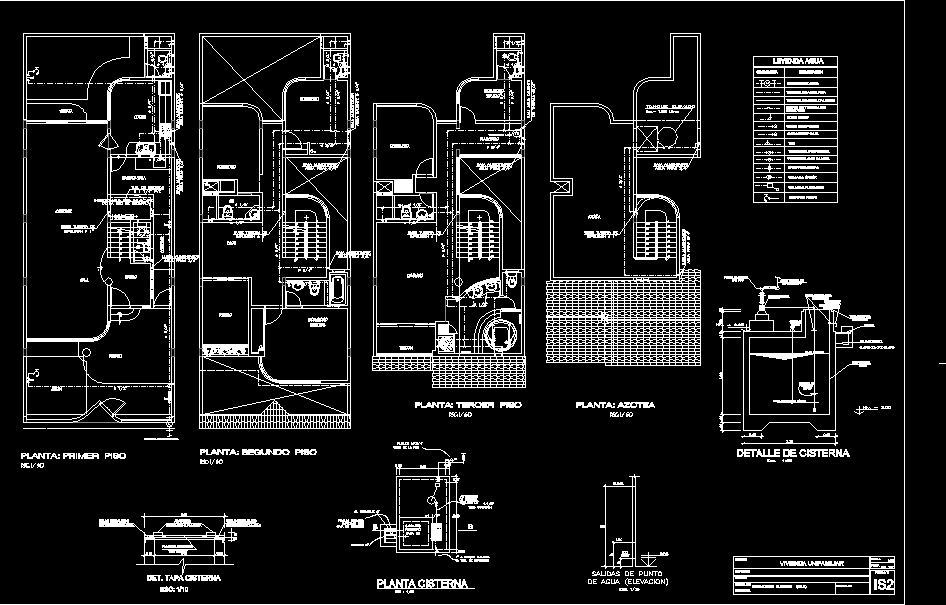Natural Gas Scheme DWG Block for AutoCAD
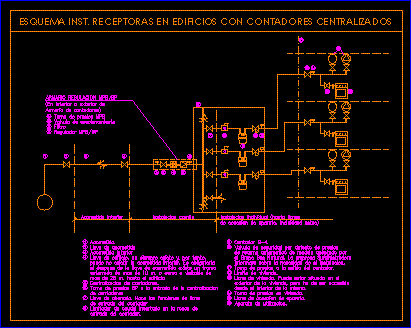
– Reception in buildings with cetralized controls – Out line of installation natural gas
Drawing labels, details, and other text information extracted from the CAD file (Translated from Spanish):
wardrobe regulation, rush., Rush key, interior rush, building key does not always exist for, the internal connection may not exist. it is mandatory, If there is a section after the service key, buried more than m. Visitable air, more than m. to the building, centralization of meters., pressure tap bp the entrance of the centralization, of counters, subscriber key. It functions as a key, counter input, flow limiter inserted in the thread of, counter input., accountant, safety valve by default of pressure, of automatic reset of model accepted by, the natural gas group. the supplying company, will inform about the need of if installation., pressure tap the counter output., housing limit., housing key. it can be located in the, outside but it must be accessible, from the inside of it., taking pressure in housing., device connection key., apparatus of use., interior rush, common installation, individual installation keys, Connection Connections, exterior interior, wardrobe, pressure tap mpb, sectioning valve, filter, regulator, inst. Receivers in buildings with centralized meters
Raw text data extracted from CAD file:
| Language | Spanish |
| Drawing Type | Block |
| Category | Mechanical, Electrical & Plumbing (MEP) |
| Additional Screenshots |
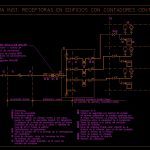 |
| File Type | dwg |
| Materials | |
| Measurement Units | |
| Footprint Area | |
| Building Features | |
| Tags | autocad, block, buildings, controls, DWG, einrichtungen, facilities, gas, gesundheit, installation, l'approvisionnement en eau, la sant, le gaz, line, machine room, maquinas, maschinenrauminstallations, natural, provision, RECEPTION, SCHEME, wasser bestimmung, water |



