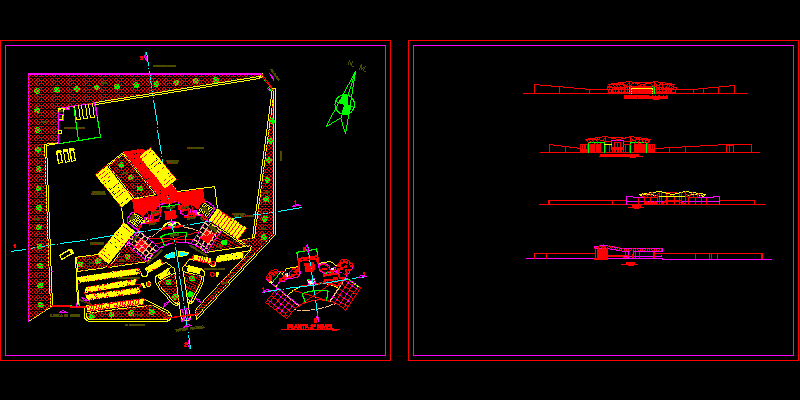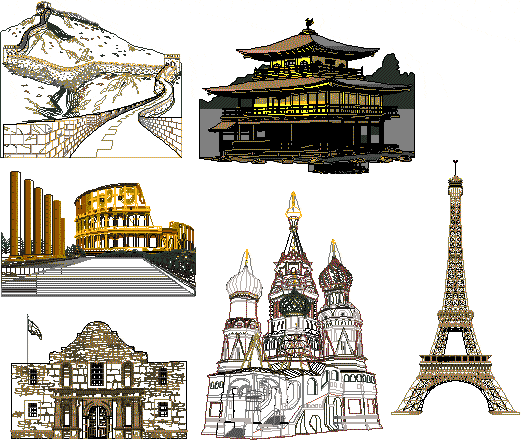Nave With Bridge Crane DWG Section for AutoCAD
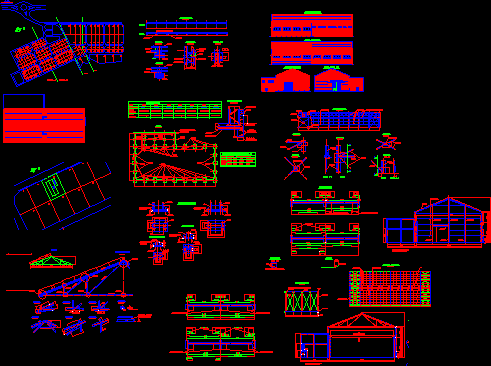
Industrial nave – Plants- Sections- Elevations – Details – Roof covers
Drawing labels, details, and other text information extracted from the CAD file (Translated from Galician):
scale:, course, n student, plane n, signature, name, date, standards, checked, drawn, zaragoza, industrial technical engineering, university school, semi-cercha elevation, scheme, detail of fasteners, martin, structures, projection, end-of-course, frontal frame, decking plant, exterior doorway, pillar section, anchorage, elevation north facade, south facade elevation, elevation east facade, west facade elevation, phase ii, phase i, , pillar bases c, byd pillar bases, pillar bases, mortar cracking, for adjustment, detail a, detail b, general views, elevation, plant, section cc, section dd, beam lane, block factory, concrete layer, in cleaning of wells, concrete slab, lacing, shoes, armor, longitudinal, triansversal, type i, type ii, type iii, type iv, type v, type vi, element, concrete, steel, armor, execution, all the same the work, specifications, vibration, location, control, proofs in work, without ensa They are normal, shoe box, type vii, detail closure, v-type shoes in all, alignment, location, offices, ship, cercha, contraviento beam, roof mesh, nut and locknut to tighten the straps, pillar type b, pillar type c, pillar type d, sidewall, elevation
Raw text data extracted from CAD file:
| Language | Other |
| Drawing Type | Section |
| Category | Utilitarian Buildings |
| Additional Screenshots |
  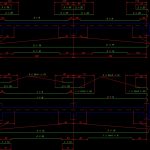 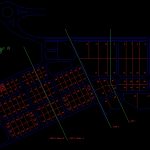 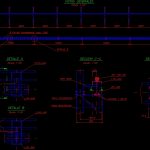  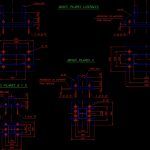    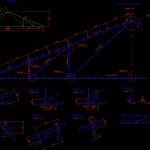    |
| File Type | dwg |
| Materials | Concrete, Steel, Other |
| Measurement Units | Metric |
| Footprint Area | |
| Building Features | Deck / Patio |
| Tags | adega, armazenamento, autocad, barn, bridge, cave, celeiro, cellar, covers, crane, details, DWG, elevations, grange, industrial, keller, le stockage, nave, plants, roof, scheune, section, sections, speicher, storage |


