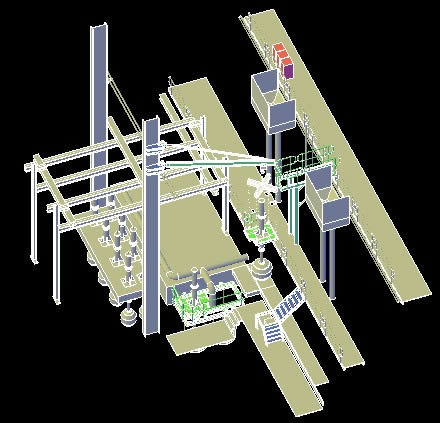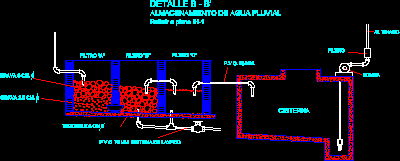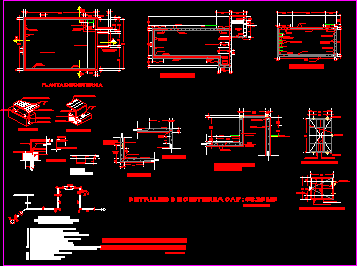Network Map Lighting And Outlets Plane DWG Detail for AutoCAD

Plane lighting network and communications outlets, and from 1 to 6th floor; flat roof and details; Load tables and line diagrams; general amounts and details
Drawing labels, details, and other text information extracted from the CAD file (Translated from Spanish):
description, ref. systems, materials, used in this project, must comply with the provisions of the national code of electricity, everything related to the execution of the facilities, quality and characteristics of the materials, technical specifications, boxes, pipes, electrical outlets, telephones, switches , system of, boards, -the accessories of the pipes, mainly curves, connectors and unions must, -the pipes for telephones, intercoms, cable TV, data and in general, automatic switches of the thermomagnetic type. It will be built in type, finally a second well of char land will be executed. similar to the first., -the earth system of the low voltage installations, will guarantee a set-up, -the line of grounding, is the bare copper conductor that joins the well, of earth, with the terminal board of the board principal. will be installed in one, attached to the walls., facilitating the later wiring by the equipadores, models of the modus de ticino series., -It is recommended that the conductors have a different color for each phase., -no splicing, will remain in pipes, conductors, kitchen outlets, laundry, bathrooms and special loads, -the lines of protection, are derived from the terminal board of the main board., -the lines of protection, will be taken from the terminal board bar main, ground, first floor, outlets and communications, second floor, amount of fire alarm, amount of communications, telephones, intercom and cable TV, caci, central alarm, fire, tsg, key, diameter, line to, load to serve, section for feeders, tube, live phases rst, cistern, electric stile, level control, pipeline riser, electrode head, elevated tank, property limit , cable tv, telephony, underground network, ceilings, automatic stop and start control of electric pump, pump start level, water level, mechanical and physical continuity from box to box and union accessories between pipes with a thickness Of., the physical installation of the same, will not form traps or pockets, to avoid accumulation of, to be used in the project, they will have to fulfill the established in the national code of electricity, the resistance of isolation of the sections, or from the last device of protection, disconnecting, humidity., general notes, of electrical installation located between two devices, of protection against overcurrent, all the devices that consume, the maximum number of conductors that a rigid conduit of pvc can be determined, it is allowed that the pipes under floor are installed flush with the surface or within the, another indication expresses., the value of the grounding resistance must be such that Any mass can not give rise to, devices such as manual one-step switches, automatic switches or, contactors, must be connected so that their mobile contacts are de-energized, electrolytic, copper rod, electrolytic copper rod, detail of clamp, with squeegee, cover of reinforced concrete, comes from board, conductor, electrolytic copper, earth of farm, compacted and mixed, copper cable, clamp, prefabricated, concrete box, bronze connector, detail of the well to ground , spiral around the rod, resistivity of the ground, switches:, two and three strokes., should be of the type to accept both flat plugs, receptacles:, will be of the type to be embedded in walls equipped with switches, – the switches should be have pressure contacts operated, by screws to receive the conductors., – the boards will be provided with a tie-bar type, door, sheet and key., distribution board:, will be of the light type for all projected outputs, lighting, receptacles and communications., Main and in areas where indicated in plan., Pipes:, conductors:, circuits derived from lighting and receptacles, being the, in plane., boxes:, metal board, continuous connection, detail reinforcement later, of the general board, false floor, wall, proj. pipe, against floor, expanded metal, perimeter, inches, nominal, s. metric, awg, american, sel, pvc pipe, sap, rectangular, square, octagonal, box, type, with gang cover, equivalence between the denomination in millimeters and inches, dimensions, wood, bottom, intercom, t.v. telephone, outlet, switch, in bathrooms, board, general, kitchen, armored, detail of exits, lighting equipment, battery emergency, bracket, new foundation, court b-b, c. of p., box type l.t., detail bank of meters, dealer, comes from, department, take, type, grounding, well, network of alumb
Raw text data extracted from CAD file:
| Language | Spanish |
| Drawing Type | Detail |
| Category | Mechanical, Electrical & Plumbing (MEP) |
| Additional Screenshots |
 |
| File Type | dwg |
| Materials | Concrete, Plastic, Wood, Other |
| Measurement Units | Metric |
| Footprint Area | |
| Building Features | A/C, Deck / Patio |
| Tags | autocad, communications, DETAIL, details, DWG, einrichtungen, electricity, facilities, flat, floor, gas, gesundheit, l'approvisionnement en eau, la sant, le gaz, lighting, machine room, map, maquinas, maschinenrauminstallations, network, outlets, plane, provision, roof, th, wasser bestimmung, water, wiring |








