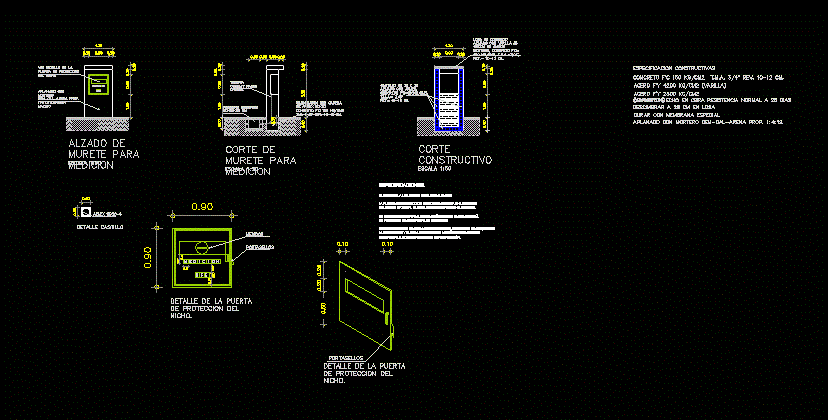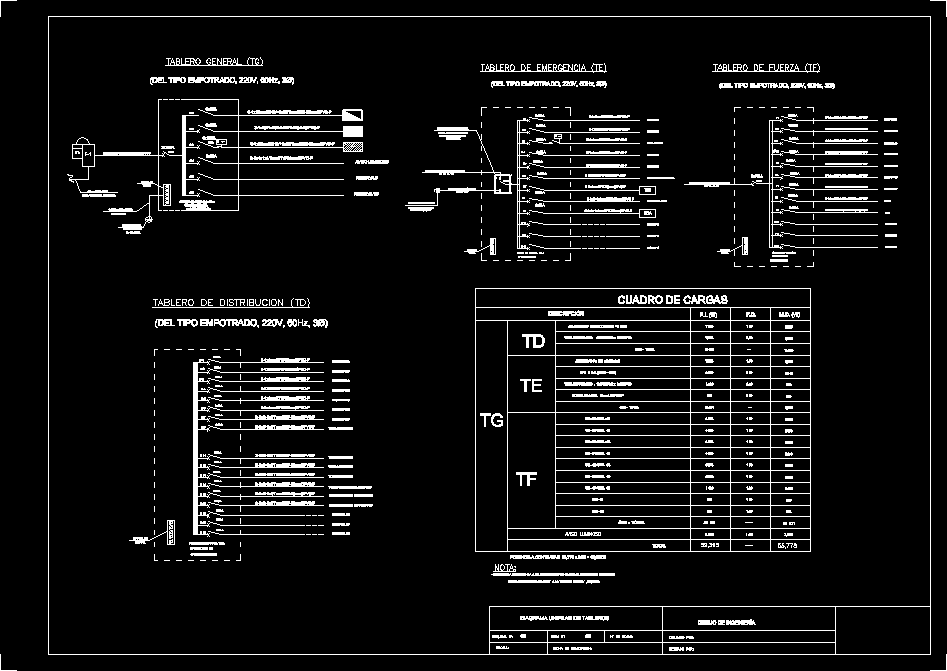Nicho Measurement DWG Block for AutoCAD

Nicho measurement
Drawing labels, details, and other text information extracted from the CAD file (Translated from Spanish):
measurer, screws, screws, see detail of the protection door of the niche, flattened with mortar prop. maximum thickness, height of measurement wall, scale, measuring cutter, scale, thick wall conduit, electric register cm, foundation with concrete armex chain f’c tma rev. cm., constructive cut, scale, armex, castle detail, flattened with mortar prop., cure with special membrane, steel f’y, concrete made on site normal resistance days, constructive specification, steel f’y, concrete f’c t.m.a. rev. cm., decimating cm on slab, castle of concrete with cm., Concrete slab reinforced with rod in both concrete cm., detail of the protection door of the niche., Specifications. the material used must be aluminum. the protection door must be mounted on a frame of the same material which must be fixed to the wall. in case of requiring the installation of two, the following must be agreed: if the meters are not only must be acquired the double base fix it observing the recommendations made in the corresponding specification., detail of the protection door of the niche.
Raw text data extracted from CAD file:
| Language | Spanish |
| Drawing Type | Block |
| Category | Mechanical, Electrical & Plumbing (MEP) |
| Additional Screenshots |
 |
| File Type | dwg |
| Materials | Aluminum, Concrete, Steel |
| Measurement Units | |
| Footprint Area | |
| Building Features | |
| Tags | autocad, block, DWG, measurement, simbolismo, symbolik, symbolism, symbolisme |








