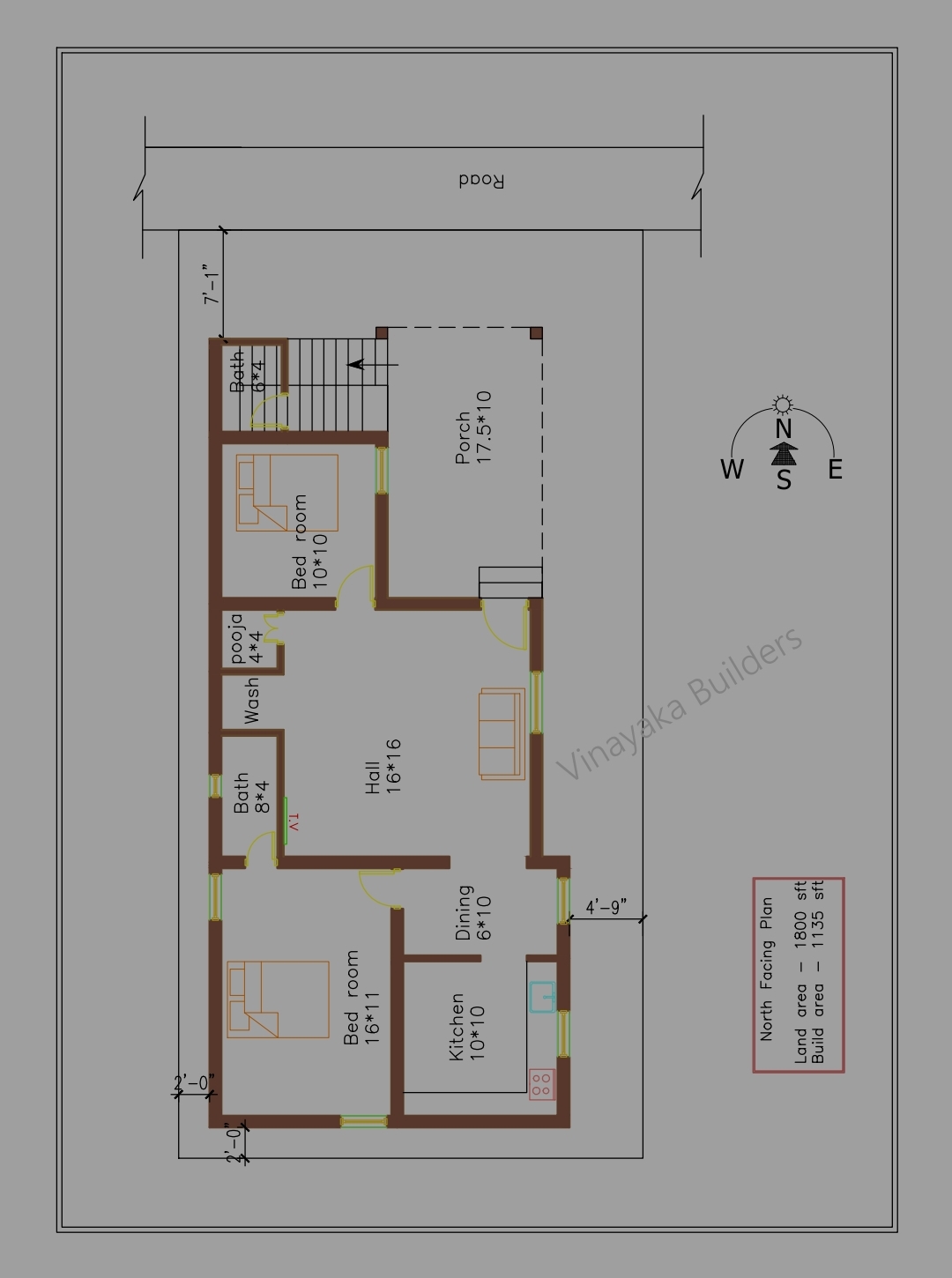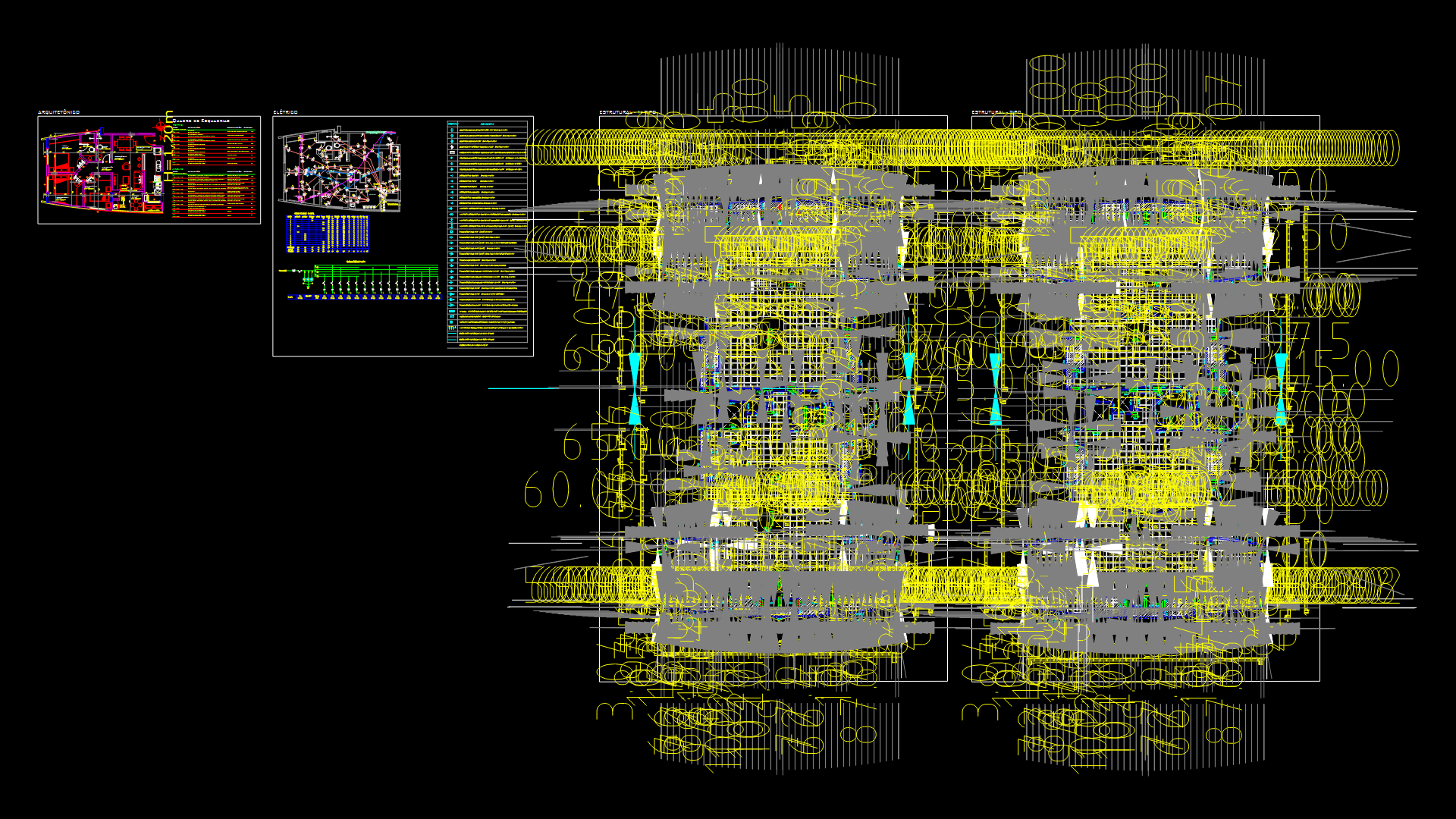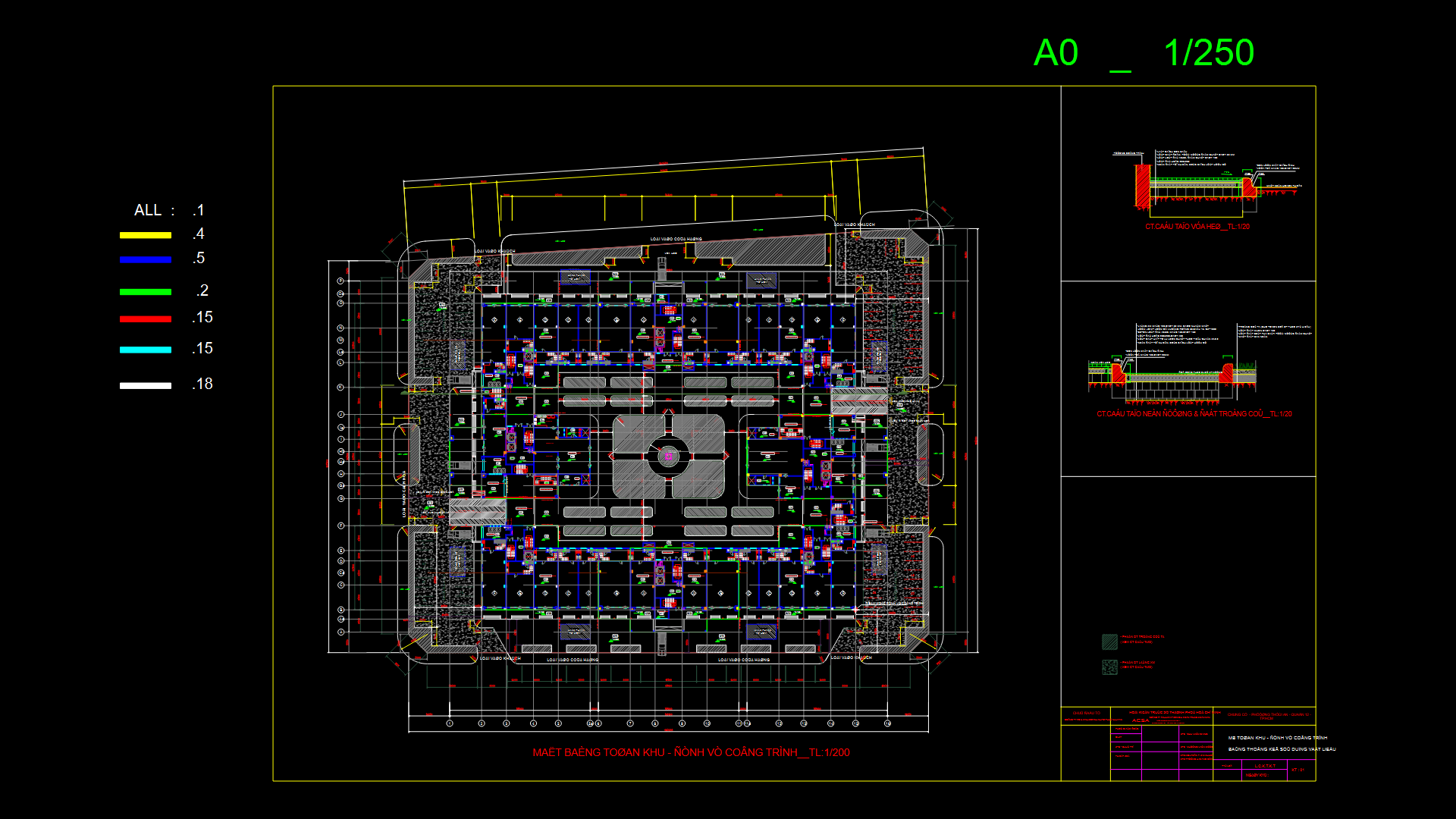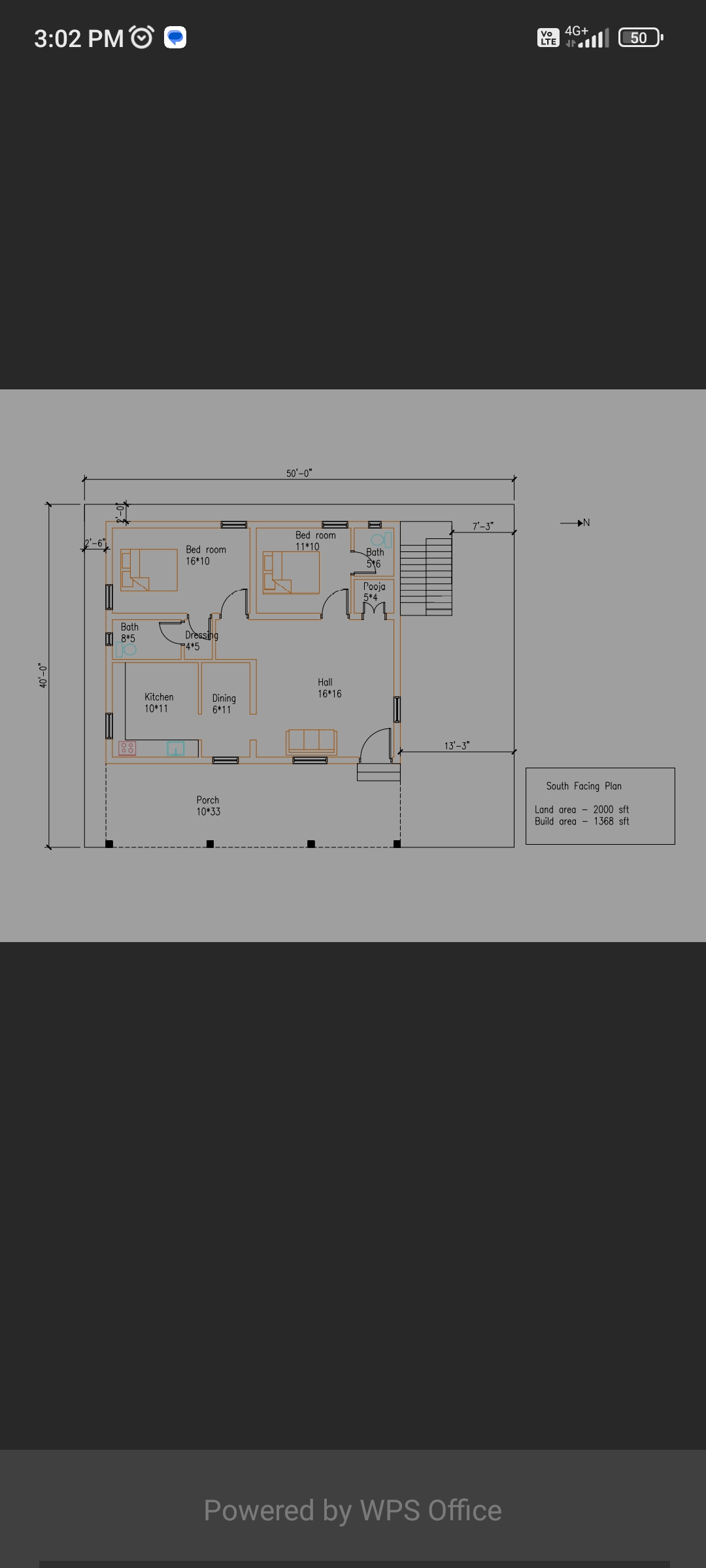North facing 30*60 house plan
ADVERTISEMENT

ADVERTISEMENT
Bed 1- 16*11
Bed 2-. 10*10
Kitchen – 10*10
Dinning – 6*10
Hall-. 16*16
Bath- 8*4
Pooja- 4*4
Portico- 17.5*10
| Language | English |
| Drawing Type | Plan |
| Category | Residential |
| Additional Screenshots |
 |
| File Type | dwg, pdf, Image file |
| Materials | Other |
| Measurement Units | Metric |
| Footprint Area | 50 - 149 m² (538.2 - 1603.8 ft²) |
| Building Features | |
| Tags | North plan |






