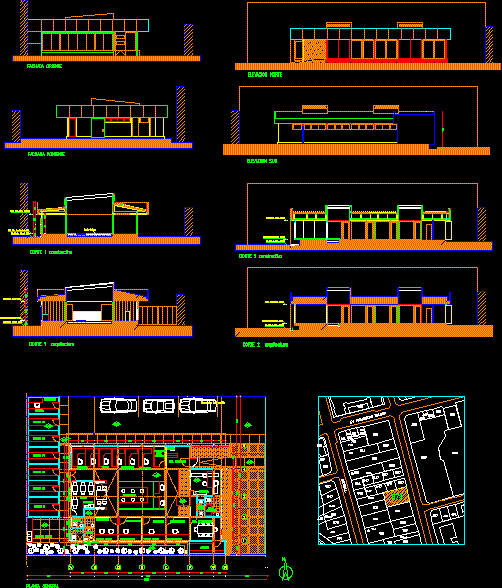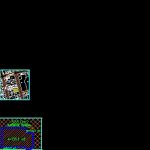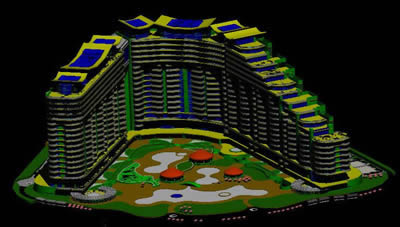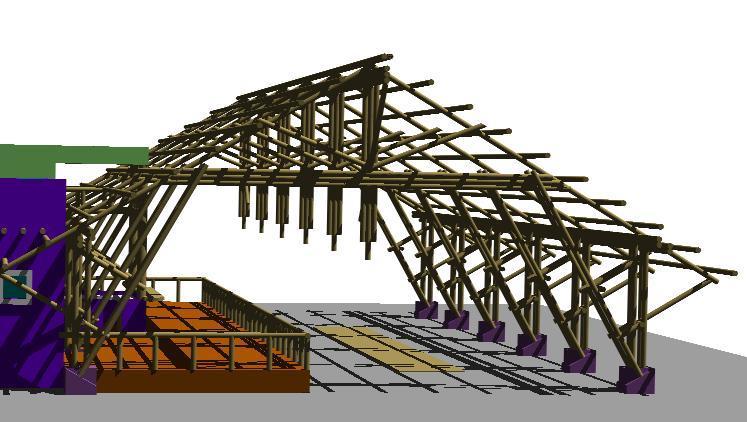Office Pavilion DWG Plan for AutoCAD
ADVERTISEMENT

ADVERTISEMENT
ARCHITECTURE PLANS OFFICE PAVILION IN CHILE. Height and plan.
Drawing labels, details, and other text information extracted from the CAD file (Translated from Spanish):
thickness and color, pencil, apparent color, black pencils, yellow, white, magenta, blue, cyan, green, red, orange, condell, av francisco bilbao, office pavilion, architect, juan menares, date, observations, work :, legal representative :, location :, esc., owner :, content :, cuts and elevations, general plant, cuts and details, notes, – verify measurements on site, – project subject to changes according to calculation and owner requirements, sheet
Raw text data extracted from CAD file:
| Language | Spanish |
| Drawing Type | Plan |
| Category | Office |
| Additional Screenshots |
 |
| File Type | dwg |
| Materials | Other |
| Measurement Units | Metric |
| Footprint Area | |
| Building Features | Deck / Patio |
| Tags | architecture, autocad, banco, bank, bureau, buro, bürogebäude, business center, centre d'affaires, centro de negócios, chile, DWG, escritório, hall, height, immeuble de bureaux, la banque, office, office building, offices, pavilion, plan, plans, prédio de escritórios |







