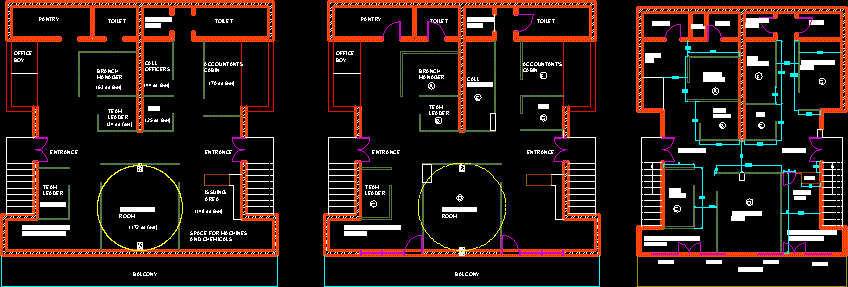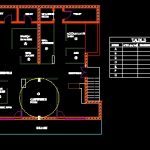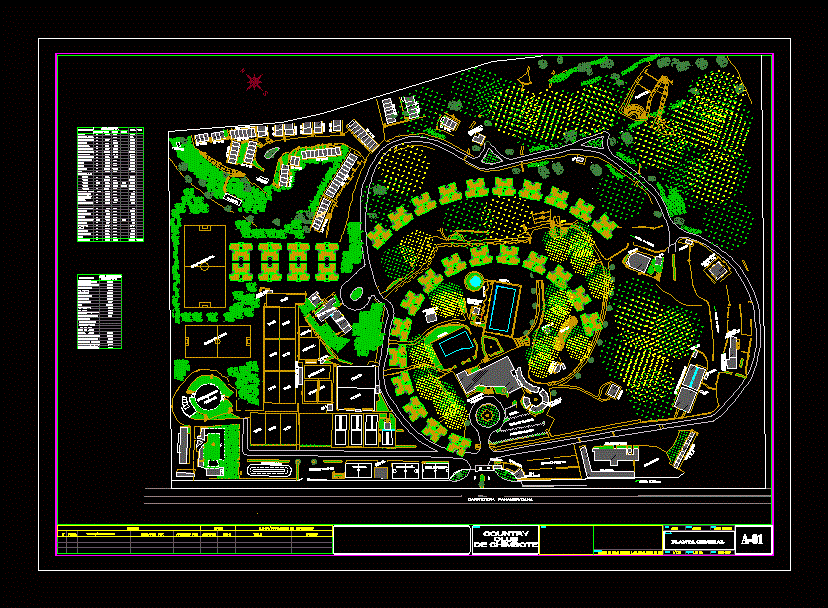Office Plan DWG Plan for AutoCAD
ADVERTISEMENT

ADVERTISEMENT
Plan of office.
Drawing labels, details, and other text information extracted from the CAD file:
table, branch manager, team leader, conference room, cco, accountant’s cabin, office boy, issuing area, space for machines and chemicals, space for break down machines, pantry, toilet, changing room, entrance, balcony, call officers, cabin, space for ventilation, window
Raw text data extracted from CAD file:
| Language | English |
| Drawing Type | Plan |
| Category | Office |
| Additional Screenshots |
 |
| File Type | dwg |
| Materials | Other |
| Measurement Units | Imperial |
| Footprint Area | |
| Building Features | |
| Tags | autocad, banco, bank, bureau, buro, bürogebäude, business center, centre d'affaires, centro de negócios, DWG, escritório, immeuble de bureaux, la banque, office, office building, plan, prédio de escritórios |








