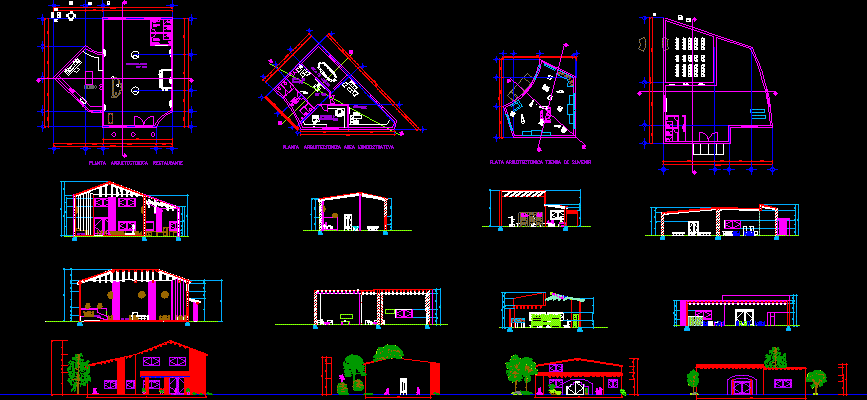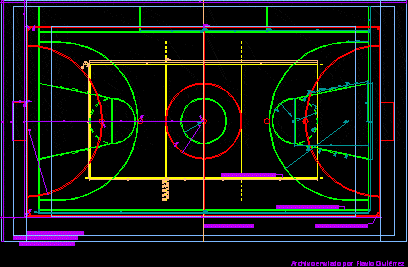Office Space At Ecotourism Facility With Restaurant DWG Section for AutoCAD
ADVERTISEMENT

ADVERTISEMENT
sections and facades
Drawing labels, details, and other text information extracted from the CAD file:
general.sectione, muro, losa, viga, concrete tile, dark wood tile, marble – green, bumpy metal, wood – white ash, bumpywhite stone, brown brick, finishes.gypsum, finishes.metal f, general.chip, masonry.unit mas, concrete.cast-in, cocina, restaurante, planta arquitectonica restaurante, sala de espera, gerente, contador y administrador, planta arquitectonica area administrativa, sanitario dama, sanitario caballero, sala de juntas, tienda de suvenir, plata arquitectonica tienda de suvenir
Raw text data extracted from CAD file:
| Language | English |
| Drawing Type | Section |
| Category | Parks & Landscaping |
| Additional Screenshots |
 |
| File Type | dwg |
| Materials | Concrete, Masonry, Wood, Other |
| Measurement Units | Metric |
| Footprint Area | |
| Building Features | |
| Tags | autocad, bioclimatic, bioclimatica, bioclimatique, bioklimatischen, durable, DWG, ecotourism, facades, facility, la durabilité, nachhaltig, nachhaltigkeit, office, office buildings, Restaurant, section, sections, space, sustainability, sustainable, sustentabilidade, sustentável, tourism |








