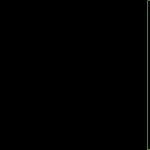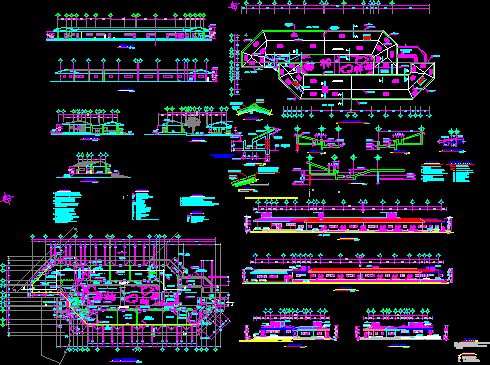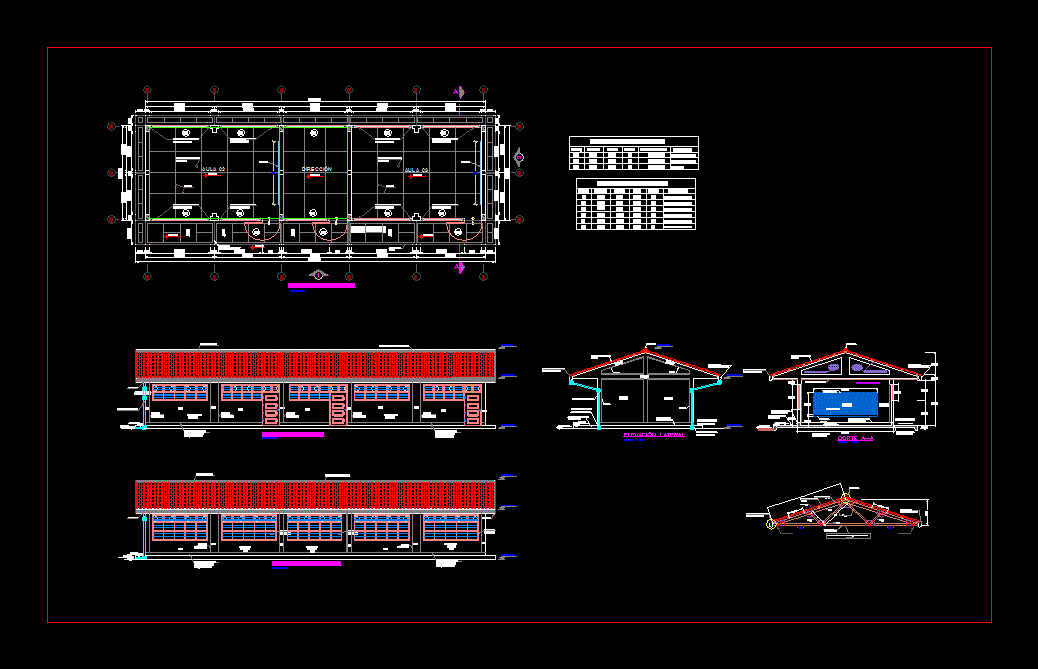Offices Building – Guadalajara DWG Section for AutoCAD

Offices Building – Guadalajara – Plants – Sections – Elevations
Drawing labels, details, and other text information extracted from the CAD file (Translated from Spanish):
low, rise, level, n.p.t., adjoining, av. lopez mateos, commerce, offices, cistern, machinery and garbage, av. adolfo ruiz cortines, nextel, baldio land, avenue ruiz cortines, cristobal colón university, rquitectura, arq. avelino gavito soda, rossina fifth padilla, assembly plant, meters, units, office tower, location sketch, date :, project :, scale :, check :, designer :, building heriberto kehoe, address, name of the project, key :, axes, circulation arrows, accesses and exits, finished slab level, finished floor level, symbology, stamps, main facade, side facade, main access, emergency staircase, parking exit, access to underground parking, parking access, general notes, machine room, elevator, slopes, facades, parking plant, commercial plants, lady bath, public telephones, gentleman bath, office type plant, facilities, bathroom detail, men’s bathroom, women, office detail, plant , detail of profiles, basement, upper floor, ground floor, steel, concrete, beams, date :, jam and jlg, scale :, acot :, mts., lamina :, drawing :, key :, architect, enrique rafael alvarez arredondo, build :, project :, fracc :, zapopan, jal., loma bonita, population :, location: , location :, cus, cos, guadalajara, jal. Mexico, sup. of the land, capacity of the land, sup. Total built, sup. built p.a., sup. built p.b., mezzanine, dead, living, loads, roof, integral, to r q u i t e c t o s, arquitecura, av. lopez mateos, orientation:
Raw text data extracted from CAD file:
| Language | Spanish |
| Drawing Type | Section |
| Category | Retail |
| Additional Screenshots |
 |
| File Type | dwg |
| Materials | Concrete, Steel, Other |
| Measurement Units | Metric |
| Footprint Area | |
| Building Features | Garden / Park, Elevator, Parking |
| Tags | autocad, building, commercial, DWG, elevations, guadalajara, mall, market, offices, plants, section, sections, shopping, supermarket, trade |








