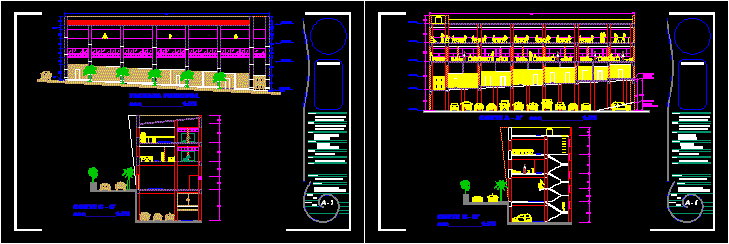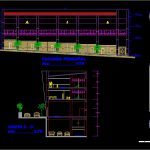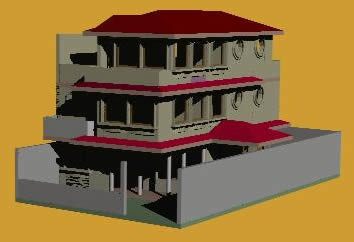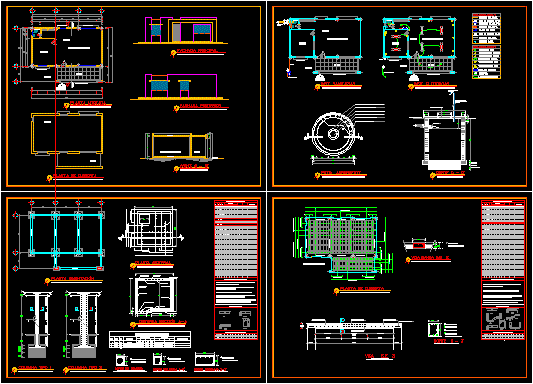Offices DWG Section for AutoCAD
ADVERTISEMENT

ADVERTISEMENT
Offices – Sections – Elevations
Drawing labels, details, and other text information extracted from the CAD file (Translated from Spanish):
north, scale :, bounded :, mts, offices, commercial premises, parking, event room, projected :, drew :, arq. vladimir gonzalez perez, arq. luis enrique vera luna, cuauhtemoc building, general notes, plan :, owner :, building palaces donjuan, location :, project :, calculation :, ing. isaac quintero, d.r.o.:, I revise:, salon, roof, pending projection of the land, projection parking ramp
Raw text data extracted from CAD file:
| Language | Spanish |
| Drawing Type | Section |
| Category | Retail |
| Additional Screenshots |
  |
| File Type | dwg |
| Materials | Other |
| Measurement Units | Metric |
| Footprint Area | |
| Building Features | Garden / Park, Parking |
| Tags | autocad, commercial, DWG, elevations, mall, market, offices, section, sections, shopping, supermarket, trade |








