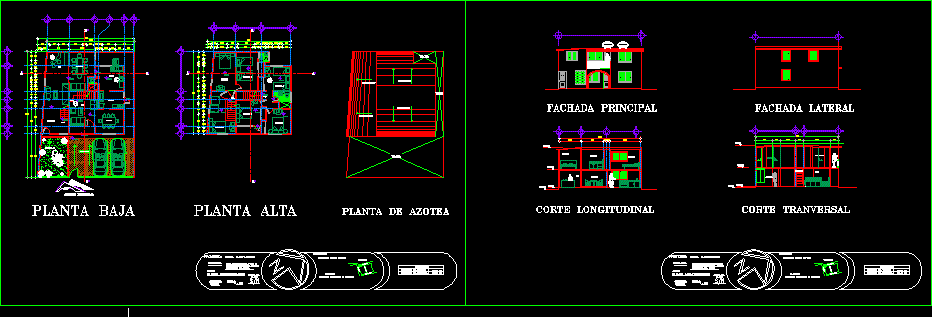One Family Chalet DWG Block for AutoCAD

Single Family
Drawing labels, details, and other text information extracted from the CAD file (Translated from Spanish):
study, windows, height, alfeiz., width, type, box of bays, doors, vehicular income, pedestrian entry, lift door, lifting fence, tarraded and painted, white washed terrazzo, front elevation, tarraded and painted white, washed terrazzo , rear elevation, hall, terrace, kitchen, w. cl., s.h. service, cl., laundry, living room, dining room, pool, family room, patio, first floor architecture, wooden deck, garden, parking, polished cement slab, entrance, polished gray terrazzo, bar, proy. empty, cls., w.cl., parents, laminated wood, children, balcony, laminated wood, bedroom service, laundry, washing machine, therma, ss. H H. service, light wooden cover, light wood cover, chimney duct, roof, brick pastry, light wooden cover, roof last architecture, department :, project:, specialty:, location:, province :, dib: , indicated, esc :, owner:, district :, date :, sheet :, single-family housing, content of the plan:, architecture, plant and elevations, avenida santa cruz, andahuylas, apurimacc, young house, podium, room, machines, dressing room, Andean tile roof, tarrajeo rubbed, door apanelada, machine room, bb court, podium, room, concrete, cyclopean, path, luteña stolen wuilber and wife, plants, roof and court, pro., av. santa cruz, francisco pizarro pariona, paulina rivera, raul
Raw text data extracted from CAD file:
| Language | Spanish |
| Drawing Type | Block |
| Category | House |
| Additional Screenshots |
 |
| File Type | dwg |
| Materials | Concrete, Wood, Other |
| Measurement Units | Metric |
| Footprint Area | |
| Building Features | Garden / Park, Pool, Deck / Patio, Parking |
| Tags | apartamento, apartment, appartement, aufenthalt, autocad, block, casa, chalet, dwelling unit, DWG, Family, haus, house, logement, maison, residên, residence, single, single family, unidade de moradia, villa, wohnung, wohnung einheit |








