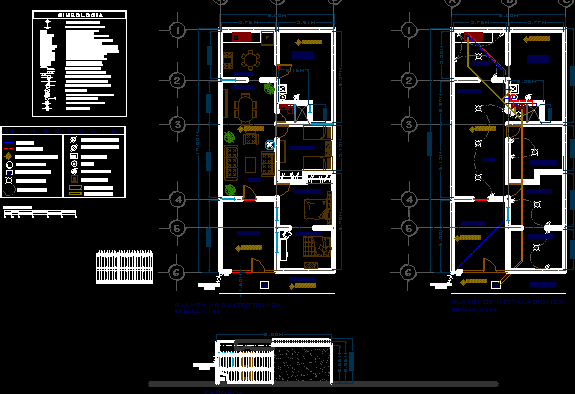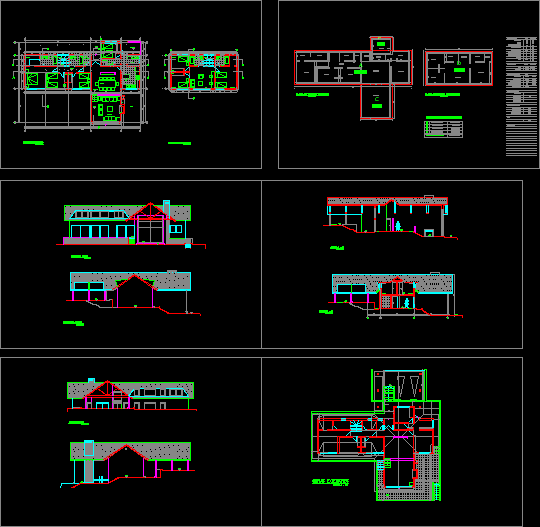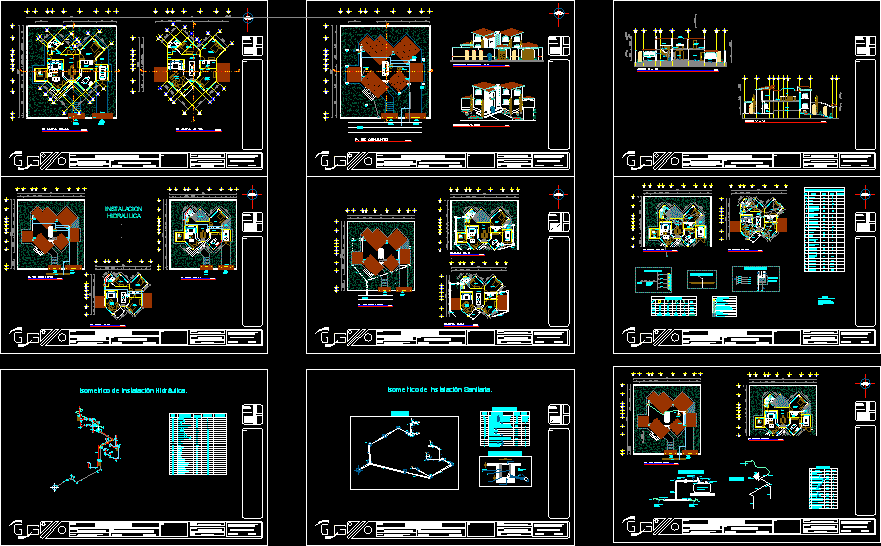One Family Housing, 2 Bedrooms, 1 Bath DWG Section for AutoCAD

House built in a residential area, has two habit. 1 bath, kitchen, breakfast area and a living room – dining room. Sections; facades; dimensioned drawings; stakeout; details; foundations, electrical and plumbing installations.
Drawing labels, details, and other text information extracted from the CAD file (Translated from Spanish):
board, plant, pb, air cond., kitchen-dorm.-bathroom, liv.-com.-coch., designation, princ., outlet, circuits, secun., mouths, light, power, total w, circuit sheet electric, javelin, earth char, pat detail, abulonada, conduit, union, hmin., abulonada union, conductor cable, plastic cano, box board, insp camera, cover inspecc., denomination, sheet of slabs, light m, observations, m kgm, thickness cm, d mm, sep. cm, sheet of openings, width, height, lighting, ventilation, quantity, fixed cloth aluminum, main entrance, dormit. and kitchen, kitchen, bedrooms, kitchen entrance, dormit. and bathroom, plate abr. m.ch., location, worksheet, local nº, designation, sup., h min., ilum., vent., before bathroom, bathroom, hall, entrance, wardrobe / closet, sidewalk, gas, stove, vacuum over garage, em, aluminum open, see, cev, gargoyle, shower drain, ppa, toilet base, sink, washing machine, total, board, cf, tt, cp, covered, slab, water hair, seat bed, ntn, square cistern , cut, plant, horacio :, this detail so that they are not aligned., vf, daily dining room, breakfast.
Raw text data extracted from CAD file:
| Language | Spanish |
| Drawing Type | Section |
| Category | House |
| Additional Screenshots |
 |
| File Type | dwg |
| Materials | Aluminum, Plastic, Other |
| Measurement Units | Metric |
| Footprint Area | |
| Building Features | Garage |
| Tags | apartamento, apartment, appartement, area, aufenthalt, autocad, bath, bedrooms, breakfast, built, casa, chalet, dwelling unit, DWG, Family, haus, house, Housing, kitchen, living, logement, maison, residên, residence, residential, section, unidade de moradia, villa, wohnung, wohnung einheit |








