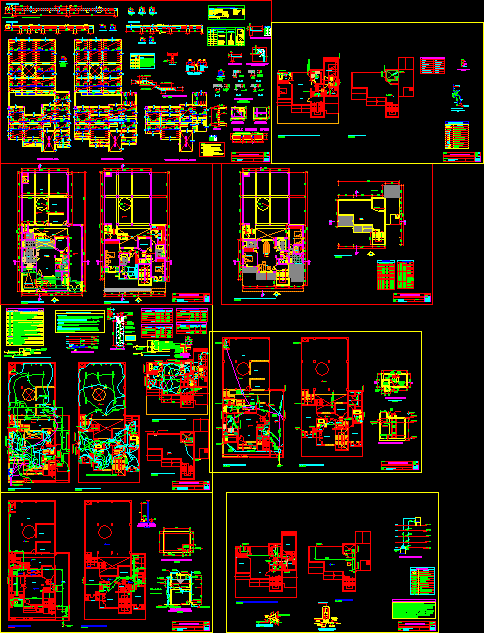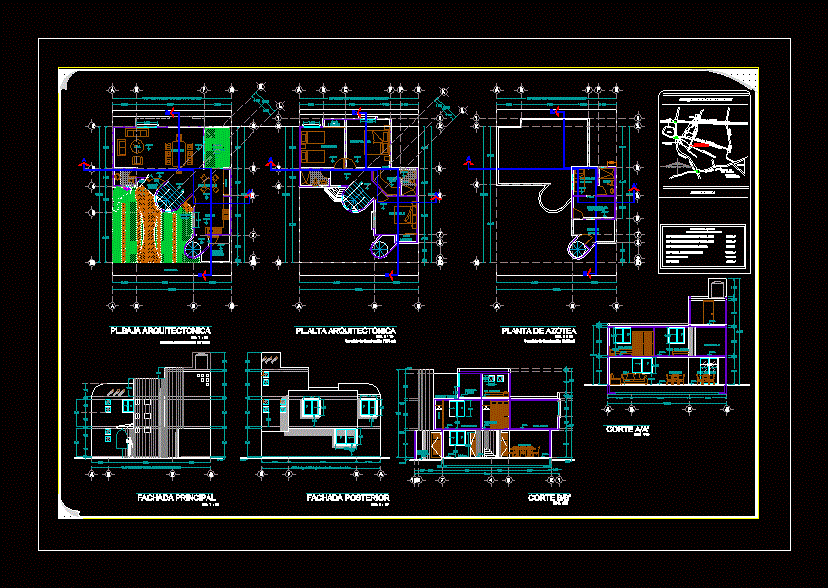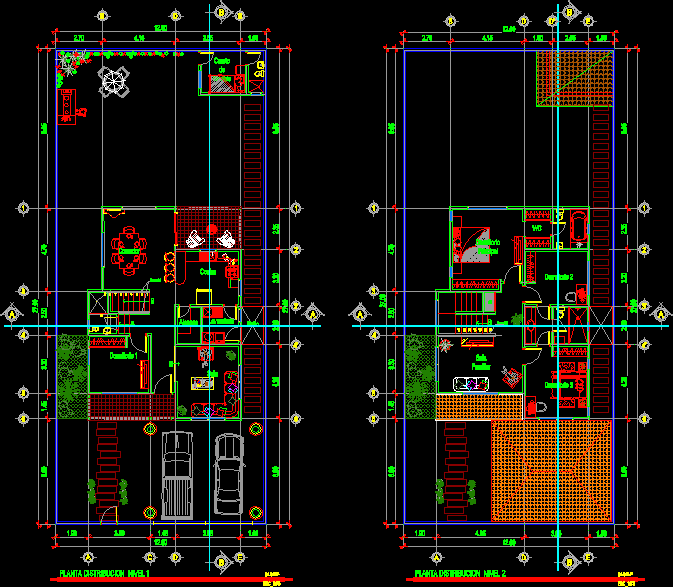One Family Housing – – 2 Bedrooms Cement Panel Construction DWG Section for AutoCAD

UNIFAMILY WITH CONSTRUCTIVE SYSTEM OF CONCRETE PLATES – INSTALLATIONS – STRUCTURES CONSTRUCTION DETAILS – SECTIONS WITH CONSTRUCTION DETAILS.
Drawing labels, details, and other text information extracted from the CAD file (Translated from Galician):
mid-axis, municipal theoretical line, sheet metal, toilet, shower, bathroom, laundry, sidewalk, terrace, llp, be, l.m., project. eave, path of access of cement walled cement wall on poor, kitchen, dining room, smoothing cement wall, enamelled ceramic floor, bedroom, outer solarium and gallery, separation according to structure plant, flat metal carpentry, wooden peg, wooden straps, double, subtotal, total, sheet cap, cs, du cs, ip dai, du cs, ppt, bat, septic camera, absorbent well, future connection, network, bda, note: no se Provides bidet, kitchen, or heating, references, water supply polyethylene tub, reservoir tank, drain for, washing machine, tube shirt, beak spout, bottle, triple glass stopper, fixed double, glass :, ironwork: sheet: , frame:, translucent, opaque, special plates, cutting of the premixed plate, detail of encounter between premixed plates, general cutting key, iii, ppa, ppa, mozquitero :, cv pvc, peak for kitchen, faucet, kitchen, , toilet, washbasin, shower lamp, shower, lava pie , llp.ex, embedded., detail of collector, grid:, double-stranded translucent cloth., gallery, skeleton of a skirt with location of spindles, padded of two skirts with location of spindle
Raw text data extracted from CAD file:
| Language | Other |
| Drawing Type | Section |
| Category | House |
| Additional Screenshots |
 |
| File Type | dwg |
| Materials | Concrete, Glass, Wood, Other |
| Measurement Units | Metric |
| Footprint Area | |
| Building Features | |
| Tags | apartamento, apartment, appartement, aufenthalt, autocad, bedrooms, casa, cement, chalet, concrete, construction, constructive, details, dwelling unit, DWG, Family, haus, house, Housing, installations, logement, maison, panel, plates, residên, residence, section, sections, single family residence, structures, system, unidade de moradia, unifamily, villa, wohnung, wohnung einheit |








