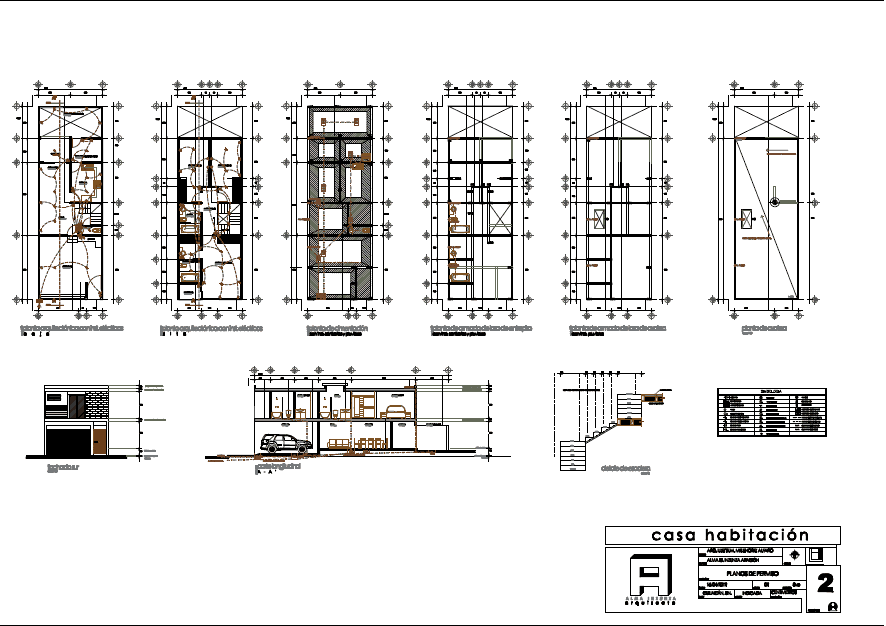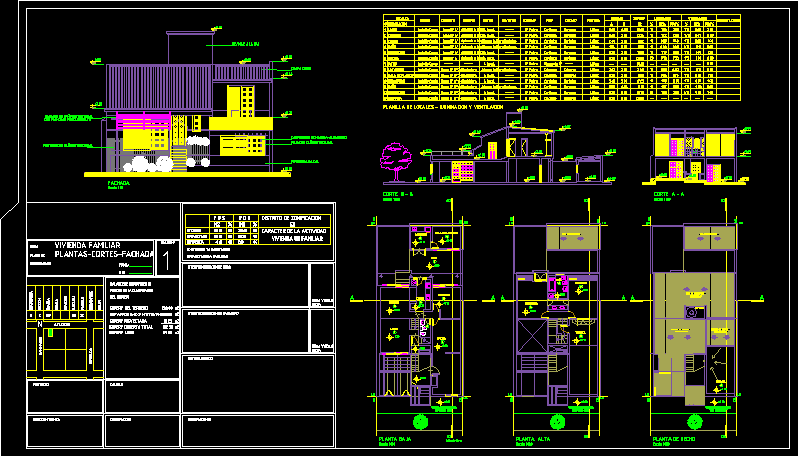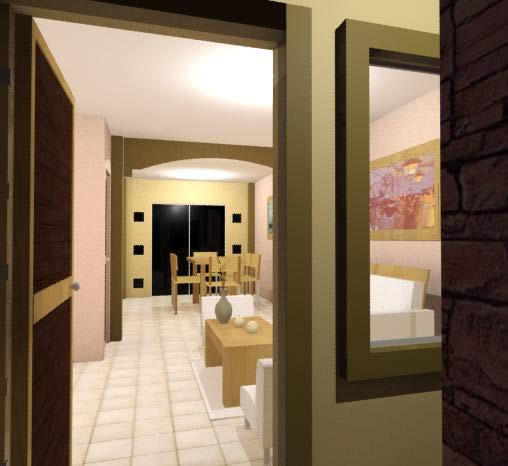One Family Housing, 2 Levels DWG Section for AutoCAD

HOUSE 2 LEVELS; LIVING – DINING , KITCHEN; BEDROOMS; SECTIONS; FACADE , ISOMETRICS. ROOM TO PRINT AND BUILD
Drawing labels, details, and other text information extracted from the CAD file (Translated from Spanish):
tinaco, rotoplas, heater, north, garden, kitchen, dining room, living room, study, service patio, bathroom, terrace, ironing room, access, garage, vestibule, low architectural plant, high architectural plant, foundation plant, structural plant of mezzanine, roof structural plant, rooftop architectural plant, bap, street, raj, ran, ranj, ban, baj, bacf, bac, saf, rush, baf, sac, construction notes, -wall and brick walls red seated with, -strands and castles will be used concrete, -for the installation hydrahulica will be used, -trabes, columns, contratrabes and trabes, -in the perimeter fence castles were placed, copper pipe., les., mo. , they will be protected by means of flashing that, in the constructive joints the separations, and on a simple concrete template, the foundation will be displaced on firm terrain, reinforced, notes of the foundation, the base foundation of the running shoe of concrete, short ro and l a superior to the long, the lower bed of the assembly corresponds to the cla -, central strip and the second to the quarter side -, of the assembly the first number corresponds to the -, notes of the slabs, prevent the penetration of water, garbage. , scale indicated, particular characteristics of the work, project:, surface of previous housing construction, total surface discovered, surface of the land, surface of housing construction to be made, -home-room, section a-a, section b-b ‘ , architectural plan, chain of rebar., coronation chain., castle., t trabe, cl chain league, zapata corrida intermedia., both directions, shoe, concrete, reinforced with, flush, compacted terrain, template, tabicon , contratrabe, rebar, chain, firm, adjacent running shoe, constructive details, structural plan, x-x ‘cut, y-cut’, insulated shoe, senses, insulated shoe., pedestal, compacted, ground, castle, column a, concrete shoe, in the transverse direction, owner :, location :, expert :, col., reg-, plan of facilities, roof plant, copper, and the specified diameter, note: all the pipe of the hydraulic installation, ran, pend., stv, sna, reg., ja, raj, ups fan pipe, cold water pipe, hot water pipe, above roof level, slope, meter, shower, storm water pipe, black water register, sewage pipe, soapy water register, air jug, soapy water pipe, tv, fan, rainwater drop, soapy water drop, black water drop, ja, simbología, hidraulica- sanitary, plant of set, main facade, isometrico hidrosanitario
Raw text data extracted from CAD file:
| Language | Spanish |
| Drawing Type | Section |
| Category | House |
| Additional Screenshots |
 |
| File Type | dwg |
| Materials | Concrete, Other |
| Measurement Units | Metric |
| Footprint Area | |
| Building Features | Garden / Park, Deck / Patio, Garage |
| Tags | apartamento, apartment, appartement, aufenthalt, autocad, bedrooms, casa, chalet, dining, dwelling unit, DWG, facade, Family, haus, house, Housing, isometrics, kitchen, levels, living, logement, maison, residên, residence, room, section, sections, unidade de moradia, villa, wohnung, wohnung einheit |








