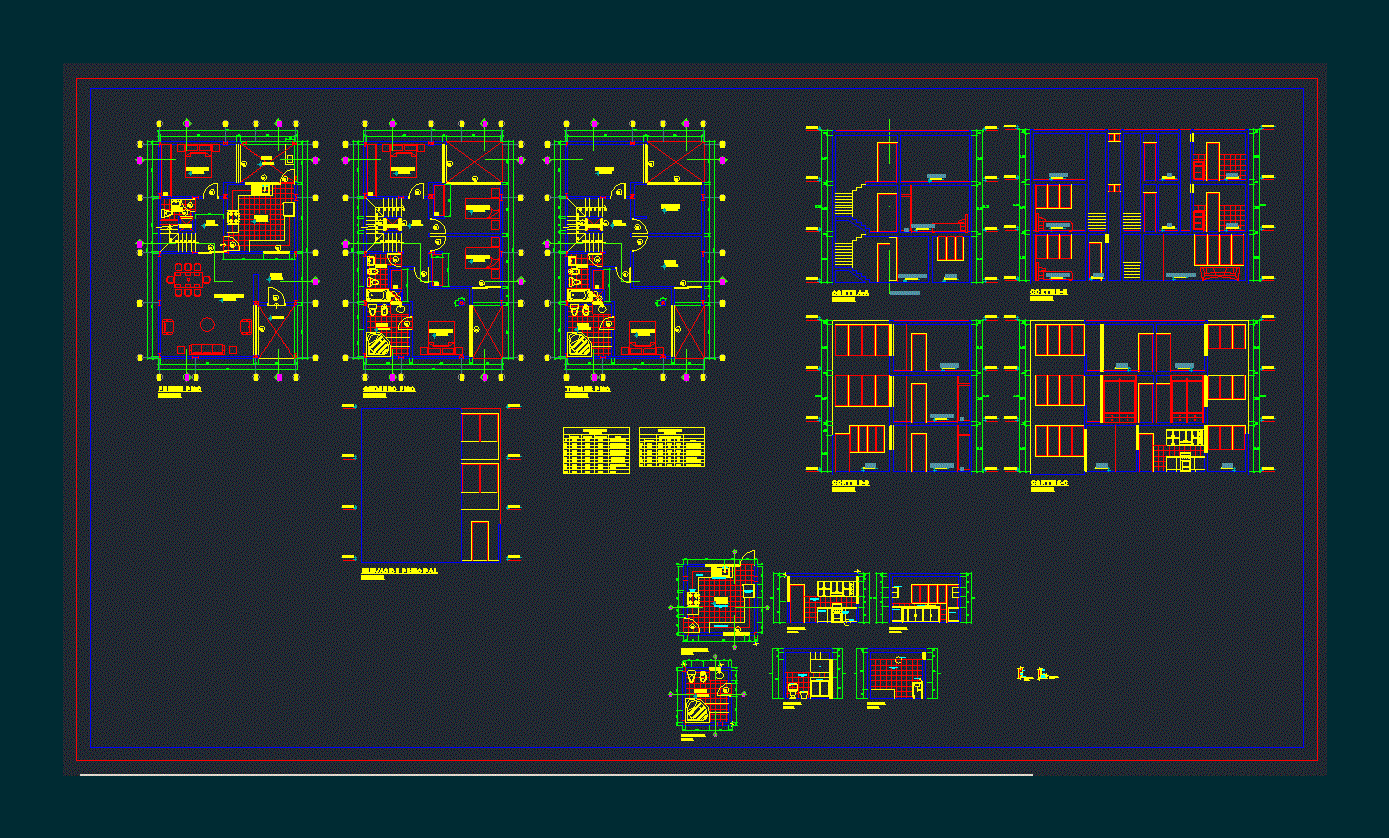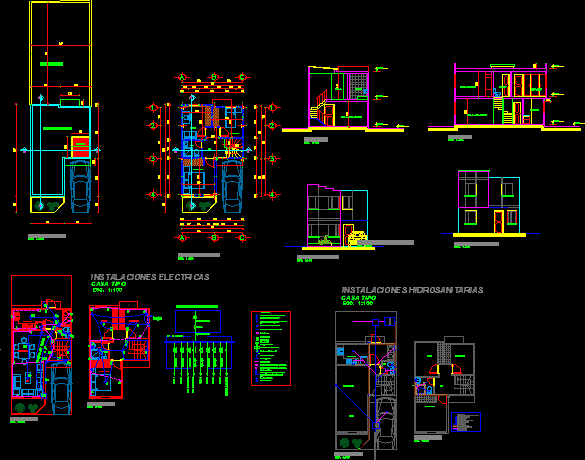One Family Housing, 2 Levels, Furnishings DWG Plan for AutoCAD

Two level floor plans with their axes and dimensions; furnished; foundation plan; structural plant two levels and rooftop, two longitudinal and transversal views, two main facades; plumbing and electrical installations; materials; isometric facilities, construction details and technical references in each.
Drawing labels, details, and other text information extracted from the CAD file (Translated from Spanish):
design and drawing:, indicated, measurements in meters, facilities, drawing no, key file :, drawing:, floor plans, home, dro:, graphic scale: scale, key plant, project: revision, concept, nomenclature , north, date, no., owner:, location :, ce.profecional:, – any specification not indicated will be subject to approval already, notes, – all the dimensions will be subject to verification on site, – the levels will govern the drawing, the authorization of the direction of work, review :, rop:, sanitary, and hydraulic, isometric, foundation, and structural, electrical, installation, lobby, dining room, bathroom, up, kitchen, low, empty, bedroom p. , bathroom p, dressing room, architectural floor, home, ground floor, first floor, main facade, warehouse, hall, zinc, white, p.servicio, staircase, marina, c.lavado, room, e.principal, common area , stool, projection, slab, tv, pump, cross section x-x ‘, longitudinal cut nal y-y ‘, cistern, foundation plant, chain of armor, armex, castle, contratrabe, poor concrete template, column, both directions, concrete template, roof plant, pend., structural plan, lock, chain enclosure, vacuum, cut empty soul slab, nt temperature nerve, sanitary and hydraulic installation, electrical installation, bap, tinaco, saf, baf, iii, vii, viii, universal encyclopedia, room, hall, nerve by temperature, joist , symbolism:, foundation, enclosure, bedroom, non-slip tile floor, cacahuatillo filling, pegazulejo, tile, heater installation, hot water outlet, cold water inlet, hot water service, cold water service, , of flow, npt, cut, angular retention and integrated filter, register, against and chapeton, of brass or bronze chromed with, of diameter with key of, plant, elevation, drain :, strainer for standard floor, feeding :, diameter, installation of shower, installation of washbasin, angular retention of chromed bronze, siphon to jet with bronze fittings, installation of toilet, toilet: vitrified white porcelain material, detail of domiciliary intake, copper tube., valve gate, key hose, cistern, union nut, elbow, meter, concrete cover., template slope., iron drain., cross section of a register., flattened polished., channel or half pipe., partition wall., template of poor concrete, reventon to give slope., bed of gravel and sand., flow., longitudinal cut of a record., tributary., mixture, chain of reinforced concrete., metal ring., firm of concrete., tepetate compacted ., finished floor., half cane., natural terrain., flattened cement mortar fine polished sand., cement block wall or septum., slope, pvc pipe, municipal network, ban, supply network, municipal , laundry, sink, washing machine, cabbage, washbasin, registry, t.ventila, isometric sanitary installation, pump, watering can, zinc, boiler, isometric hydraulic installation, symbology inst. electrical, rush, monofasico meter, copperwell type physical earth rod, flying buttress, safety switch, distribution board, buzzer, three-way switch, buzzer, ignition output, contact, damper, rising pipeline, lowering pipeline, total, number of circuits, cfe input, total watts, connection diagram, area, sup.total construction, sup.construction pa, sup.construction pb, sup. Bridging, free area, table of areas, terrain area, ciclon mesh, nlbc, indicates level change in floor, indicates slopes in ceilings, indicates level of finished floor, indicates change of level in ceiling, indicates height of window, Indicates level of parapet crown, indicates height of wall, indicates level in elevation, indicates access, indicates projection, indicates levels, indicates level of finished floor, indicates level of low bed of enclosure, architectural, plants, cuts and roof
Raw text data extracted from CAD file:
| Language | Spanish |
| Drawing Type | Plan |
| Category | House |
| Additional Screenshots |
 |
| File Type | dwg |
| Materials | Concrete, Other |
| Measurement Units | Metric |
| Footprint Area | |
| Building Features | |
| Tags | apartamento, apartment, appartement, aufenthalt, autocad, axes, casa, chalet, construction details, cuts, detached, dimensions, dwelling unit, DWG, electrical, facades, Family, floor, FOUNDATION, furnished, furnishings, haus, house, Housing, Level, levels, logement, maison, plan, plans, residên, residence, roof, Sanitary, structural, structure, unidade de moradia, villa, wohnung, wohnung einheit |








