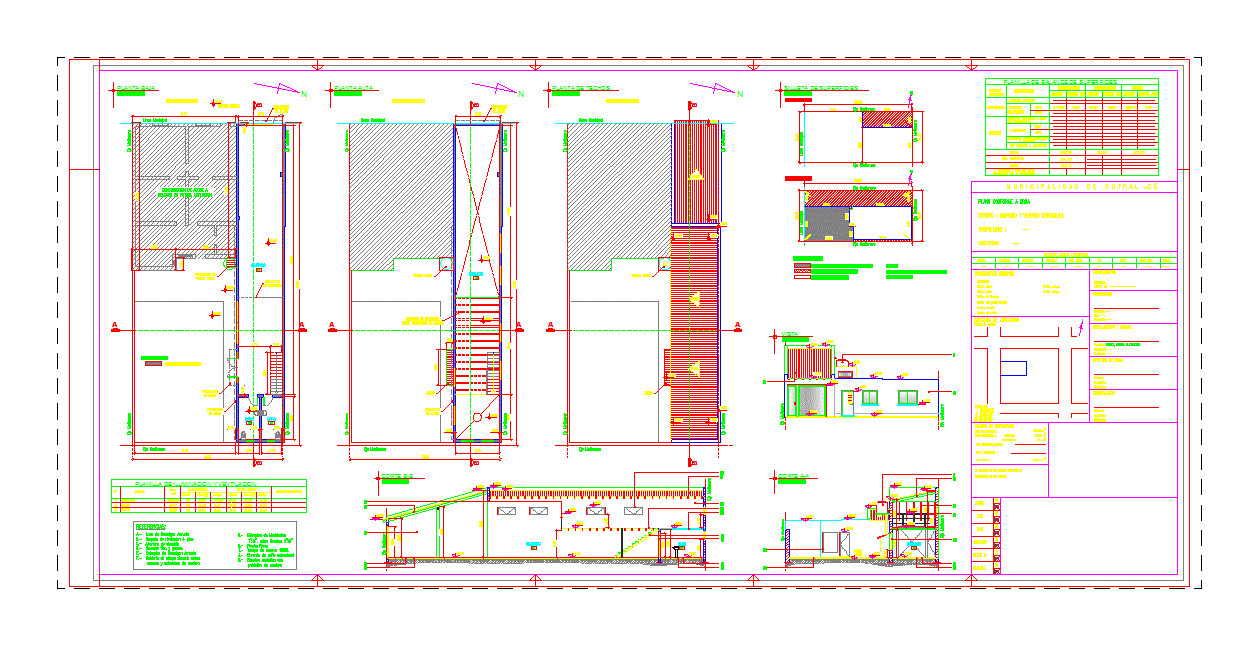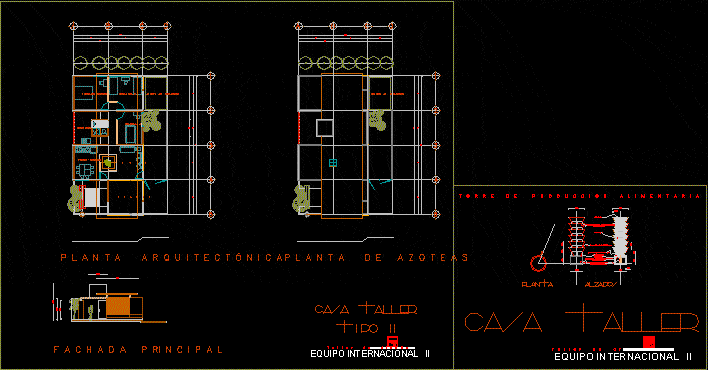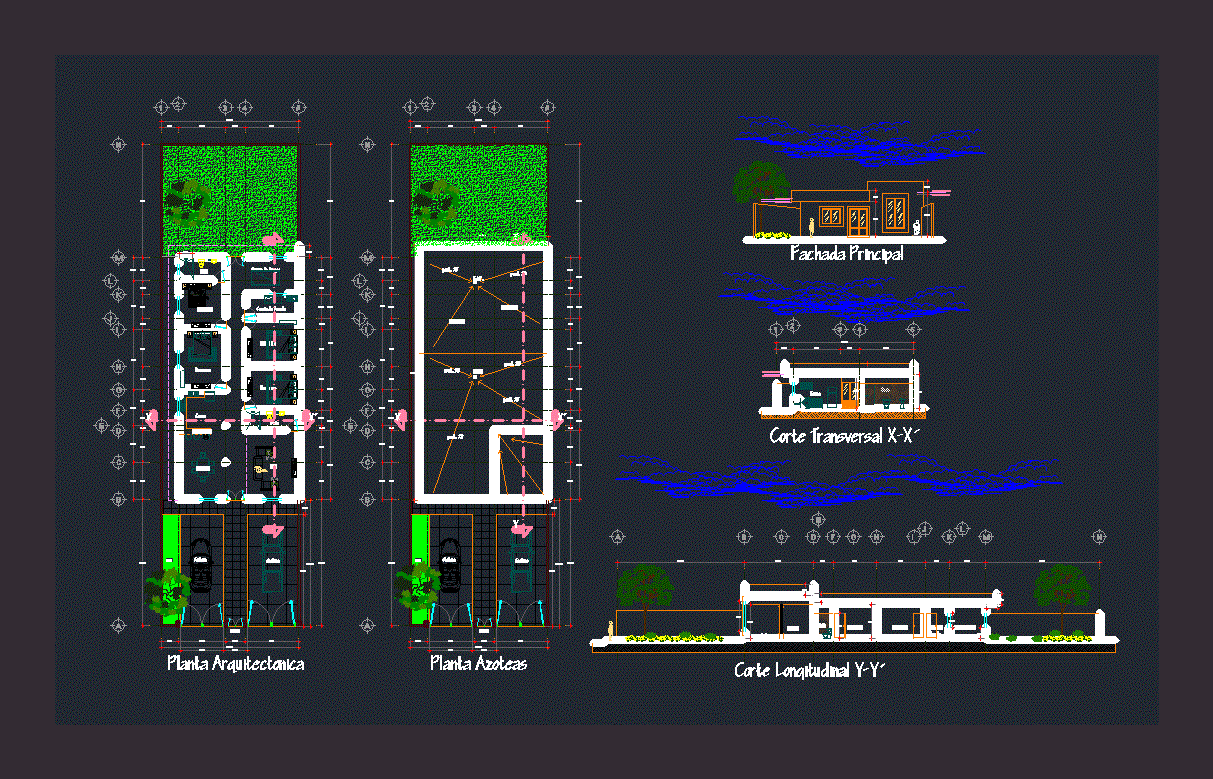One Family Housing, 2 Storeys DWG Full Project for AutoCAD
ADVERTISEMENT
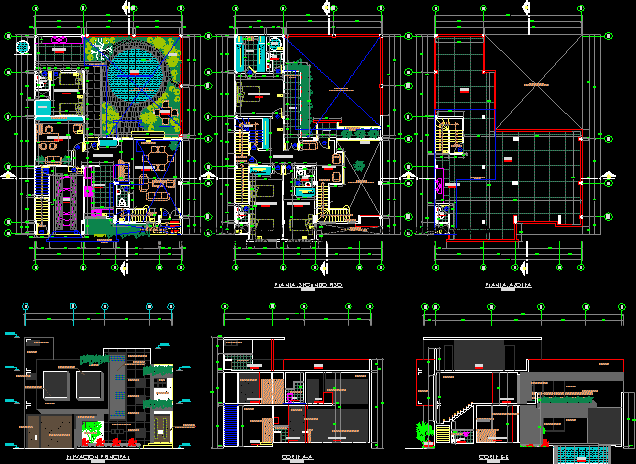
ADVERTISEMENT
The project consists of 2 floors plus roof; sections, elevations and dimensions
Drawing labels, details, and other text information extracted from the CAD file (Translated from Spanish):
cobbler, width, doors, height, remarks, type, alderman., windows, description, roof, area, free area, at – al, green area, proportion, black porcelain wall, painted wall, wall patearado, glass block, tile , glass templex smoke, reflective glass metal inner protector, colorless templex glass, wooden lift door, wooden door, colorless laminated glass partition, colorless laminated glass, counterplate door, counterplate closet, wooden varanda, glass display case
Raw text data extracted from CAD file:
| Language | Spanish |
| Drawing Type | Full Project |
| Category | House |
| Additional Screenshots |
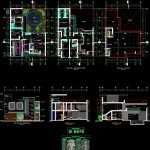 |
| File Type | dwg |
| Materials | Glass, Wood, Other |
| Measurement Units | Metric |
| Footprint Area | |
| Building Features | |
| Tags | apartamento, apartment, appartement, aufenthalt, autocad, casa, chalet, consists, dimensions, dwelling unit, DWG, elevations, Family, family housing, floors, full, haus, house, Housing, logement, maison, Project, residên, residence, roof, sections, storeys, unidade de moradia, villa, wohnung, wohnung einheit |



