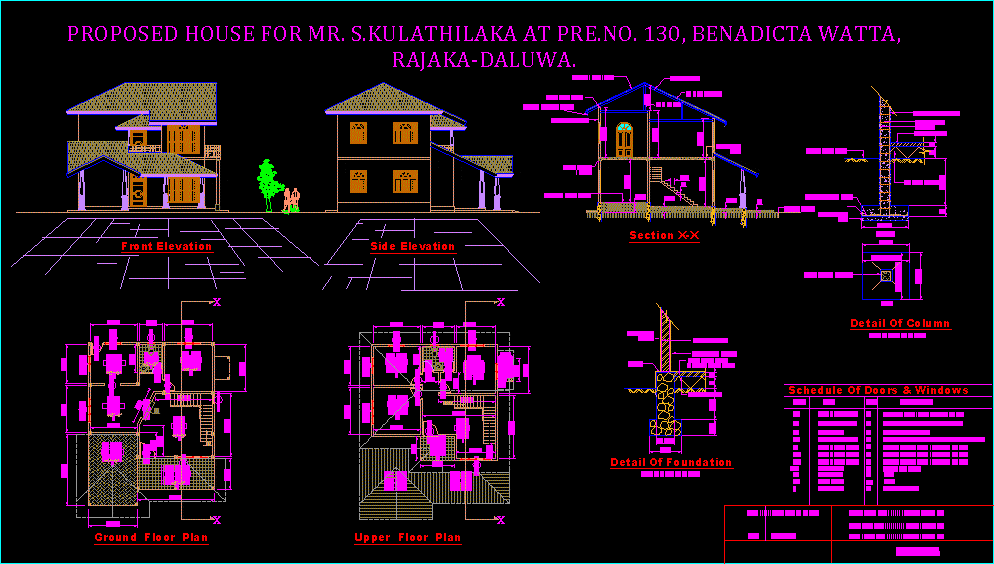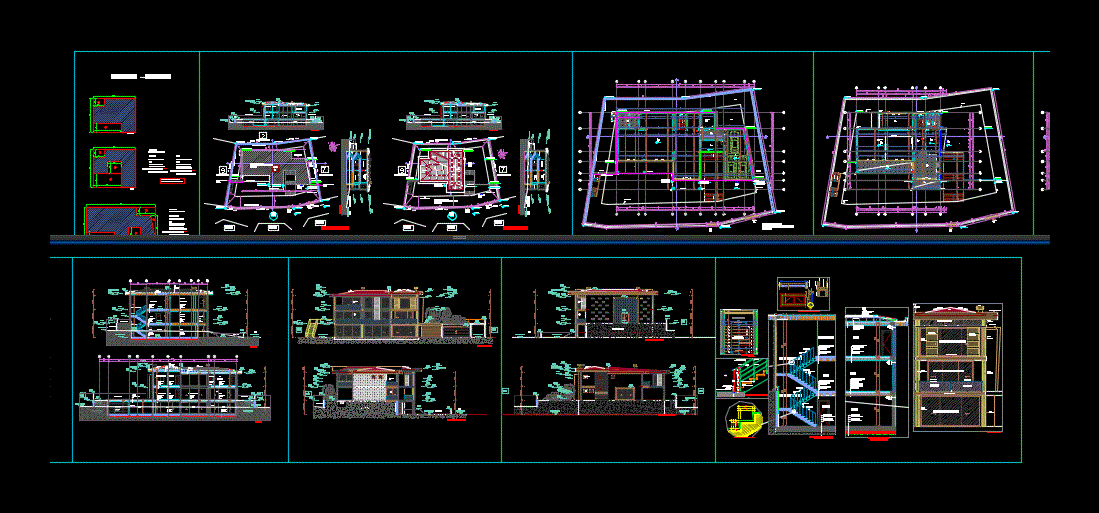One Family Housing, 2 Storeys DWG Plan for AutoCAD

Architectural plans, water and sanitary facilities, has also isometric and construction details
Drawing labels, details, and other text information extracted from the CAD file (Translated from Spanish):
bed of compacted sand, masonry stone braza, foundations for walls based, tel, garage, garden, cortelongitudinalb – b, bap, tinaco cap., cc, both directions, slab, construction, project :, location :, projected: , calculated :, proficient resp., indicated, scale :, meters, dimensions :, date :, drawing :, stamp frame, notes, location, graphic scale, architectural, key :, orizaba, ver., north, decasahabitation, tinaco , simbología, d.- key of nose, c.- gate valve, b.- union nut, a.- meter, owner:, constructive areas., plant structure, network mpal., connection, sidewalk, patio, sink, of service area, orizabaver., similar in white color, termination with colored concrete tile, orange seated with cement mortar, specifications:, seated stone foundation, with cement mortar cem. lime sand, average, finished in grated or corec type pasta, plastered with cement mortar, street of agriculture, c. of agriculture, street of sciences, street of arts, priv. m. cuburo, av. m. cuburo, kitchen, dining room, patio, service, upstairs, bathroom, closet, vestibule, plantaarquitectonica, plantabaja, plantaalta, baja, cortetransversala – a, corridor, wc, washbasin, watering can, key, ccocina, chain closing cc, separation both senses, chain, partition wall, mezzanine and roof tile detail, rod table, diameter, number, load center, cfe connection, tv antenna output, single damper, double wall contact, center exit, output telephone line, general contol board, two pads, wall buttress, electrowelded mesh, concrete, detail of, staircase, plant plan, main facade, no scale, isometricohidraulico
Raw text data extracted from CAD file:
| Language | Spanish |
| Drawing Type | Plan |
| Category | House |
| Additional Screenshots |
 |
| File Type | dwg |
| Materials | Concrete, Masonry, Other |
| Measurement Units | Metric |
| Footprint Area | |
| Building Features | Garden / Park, Deck / Patio, Garage |
| Tags | apartamento, apartment, appartement, architectural, aufenthalt, autocad, casa, chalet, construction, details, duplex, dwelling unit, DWG, facilities, Family, haus, house, Housing, isometric, logement, maison, plan, plans, residên, residence, Sanitary, storeys, unidade de moradia, villa, water, wohnung, wohnung einheit |








