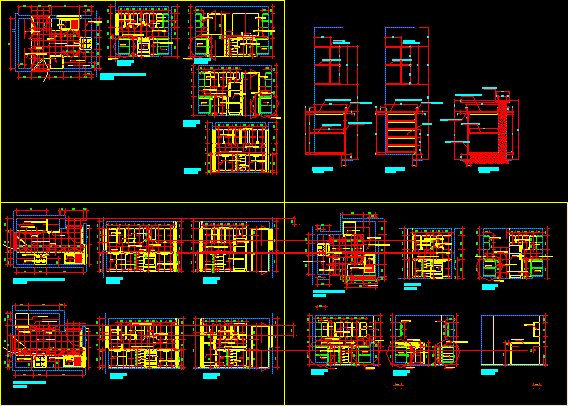One Family Housing, 2 Storeys DWG Section for AutoCAD

Housing, with two floors, contains foundation plan; sections, electrical installations.
Drawing labels, details, and other text information extracted from the CAD file (Translated from Spanish):
kitchen, master bedroom, bathroom, access, main, patio, living room, dining room, pantry, pool, staircase, tv room, service door, closet, dressing room, tub, office, maid’s room, laundry room , rush, volts. :, threads:, phases:, cia. : hz :, class:, model:, type:, starter, nos., low pipe, int-nav, switch, poles:, fuse:, meter, rises pipe, ground connection, slab, thickness, rod, general specifications, and without contaminants, the proportions to be used to achieve the indicated resistances are :, cem are gra, the concrete of the slab will be made with a mixer and will vibrate perfectly., before restarting a casting. every board should offer a rough surface. which, the reinforcing steel will have the resistances :, the length of the anchors and the overlaps of the rods :, all the walls will carry, in addition to the chain of rebar, a chain of, ground floor, upper floor, main facade, lateral facade, foundation plane, mezzanine superstructure, roof superstructure, ins.elec. plane, foundation details, cfe, caliper, transv., long., contra trabe, strain talon, template, n. t. n., variable type, variable measure
Raw text data extracted from CAD file:
| Language | Spanish |
| Drawing Type | Section |
| Category | House |
| Additional Screenshots |
 |
| File Type | dwg |
| Materials | Concrete, Steel, Other |
| Measurement Units | Metric |
| Footprint Area | |
| Building Features | Deck / Patio, Pool |
| Tags | apartamento, apartment, appartement, aufenthalt, autocad, casa, chalet, dwelling unit, DWG, electrical, Family, floors, FOUNDATION, haus, house, household, Housing, installations, logement, maison, plan, residên, residence, section, sections, storeys, unidade de moradia, villa, wohnung, wohnung einheit |








