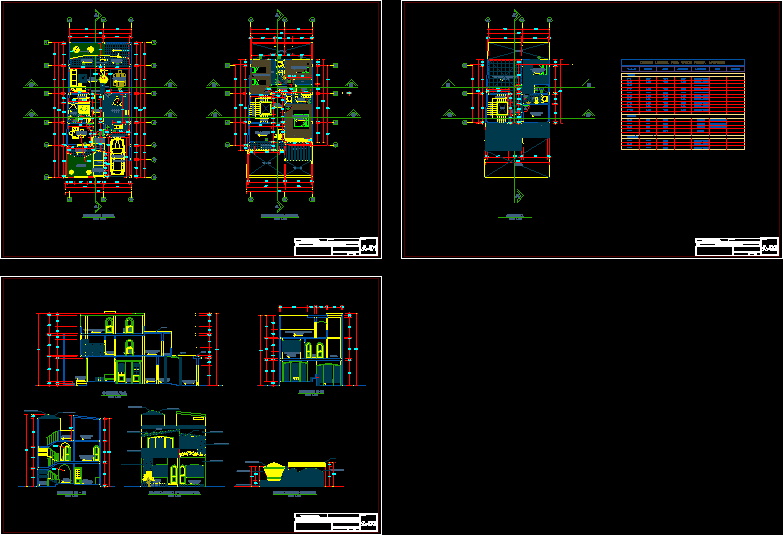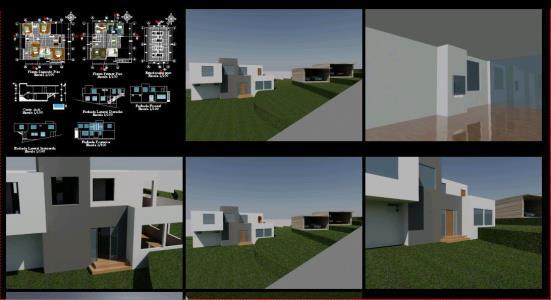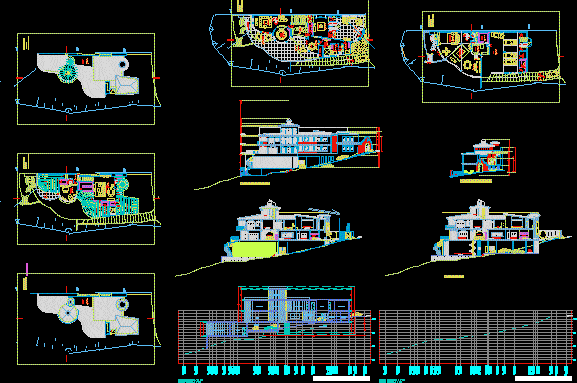One Family Housing, 2 Storeys, Garden DWG Block for AutoCAD
ADVERTISEMENT

ADVERTISEMENT
Houses that has all the necessary environment needed as dining room overlooking the garden, study, kitchen and second floor bedrooms for children and parents and a roof for the service area.
| Language | Other |
| Drawing Type | Block |
| Category | House |
| Additional Screenshots | |
| File Type | dwg |
| Materials | |
| Measurement Units | Metric |
| Footprint Area | |
| Building Features | |
| Tags | apartamento, apartment, appartement, aufenthalt, autocad, block, casa, chalet, dining, dwelling unit, DWG, environment, Family, floor, garden, haus, house, HOUSES, Housing, kitchen, logement, maison, needed, residên, residence, room, single family, storeys, study, unidade de moradia, villa, wohnung, wohnung einheit |








