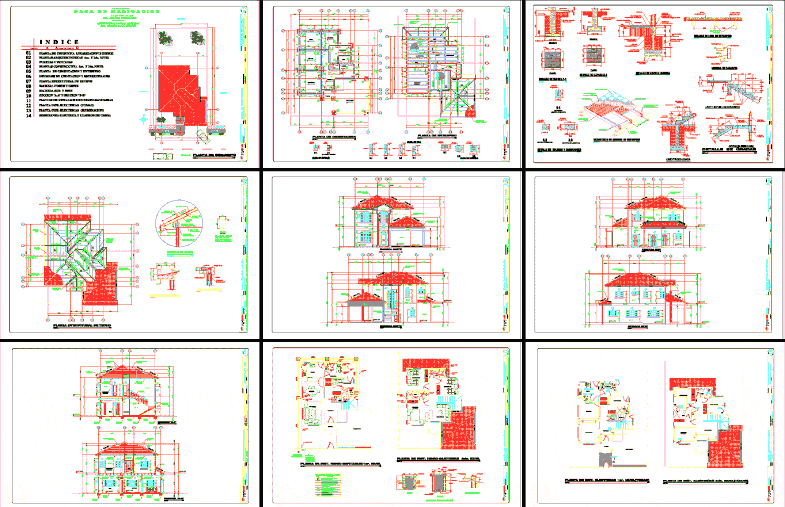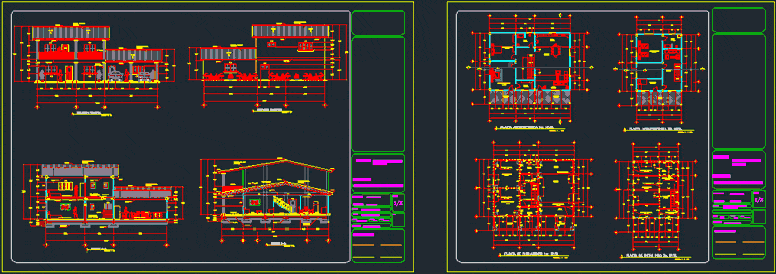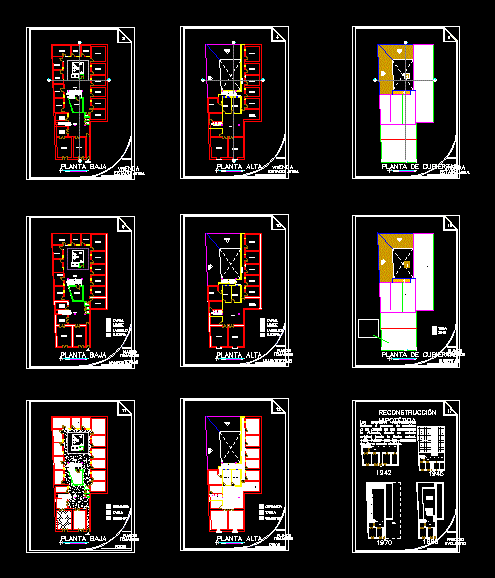One Family Housing, 3 Bedrooms, Large Lot DWG Block for AutoCAD
ADVERTISEMENT

ADVERTISEMENT
HOUSING DESIGN IN LOT 65 x 65 fT– 20 * 20 mts –REDUCED IN HALF WITH 3 BEDROOMS WITH RESPECTIVE BATHROOMS. CONSIDERATION TO SOLAR ORIENTATION,
Drawing labels, details, and other text information extracted from the CAD file (Translated from Spanish):
laundry., dorm. s., kitchen., dining room., mini bar., room., ss, lobby., patio., entrance., garden., scale, star room, full ss, dining room, living room, bedroom., section longitudinal aa, living room., stands., cross section bb, aaron godinez., names., card., arq. Eddy Cornejo
Raw text data extracted from CAD file:
| Language | Spanish |
| Drawing Type | Block |
| Category | House |
| Additional Screenshots |
 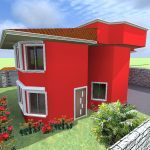 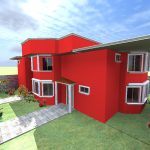 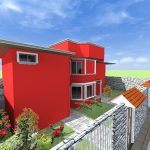  |
| File Type | dwg |
| Materials | Other |
| Measurement Units | Metric |
| Footprint Area | |
| Building Features | Garden / Park, Deck / Patio |
| Tags | apartamento, apartment, appartement, aufenthalt, autocad, bathrooms, bedrooms, block, casa, chalet, Design, dwelling unit, DWG, Family, ft, haus, house, Housing, large, logement, lot, maison, mts, residên, residence, respective, single family residence, unidade de moradia, villa, wohnung, wohnung einheit |



