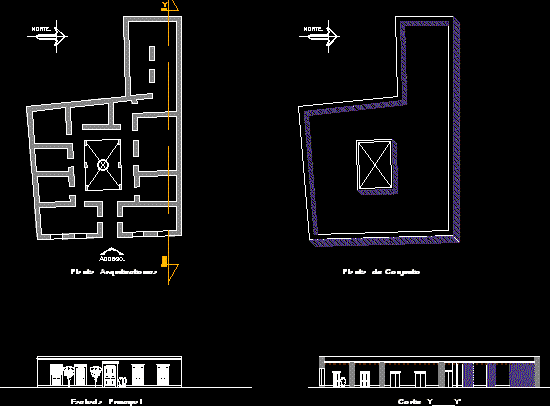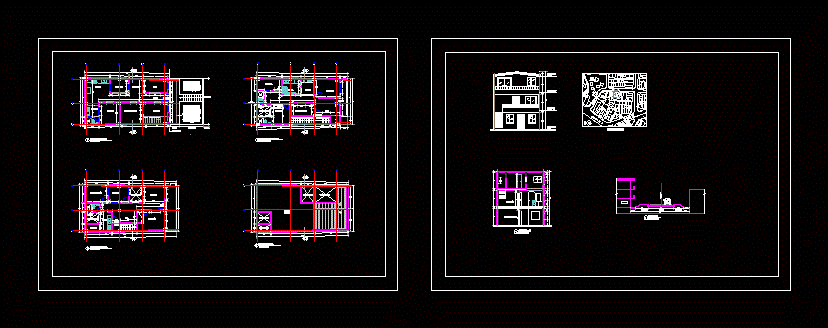One Family Housing Aguirre, Small, Flat Roof, Fence DWG Plan for AutoCAD
ADVERTISEMENT

ADVERTISEMENT
Small housing, the plan includes floorplan, location, elevations, sections, flat roof, fence
Drawing labels, details, and other text information extracted from the CAD file (Translated from Spanish):
be, desk, dining room, kitchen, interior, patio, bathroom, vest., bedroom, surface area, seal college architects, date, roof plan, single, lamina, location, scale: Approved seal. hamc, project:, home, owner :, architect: revalidation, b-b ‘cut, a-a cut’, north elevation, west elevation, c-c elevation cut, foundation plane, hall, dormt., elevation fence .__, detail of fence .__, overgrowth of hº cº, foundation of hº cº, column of hº aº, ground floor and, location, esteban meneses rojas, rosa vargas, lot no., area: guadalupe, av. villazon, av. tenth second, high floor
Raw text data extracted from CAD file:
| Language | Spanish |
| Drawing Type | Plan |
| Category | House |
| Additional Screenshots |
 |
| File Type | dwg |
| Materials | Other |
| Measurement Units | Metric |
| Footprint Area | |
| Building Features | Deck / Patio |
| Tags | apartamento, apartment, appartement, aufenthalt, autocad, casa, chalet, detached house, dwelling unit, DWG, elevations, Family, fence, flat, floorplan, haus, house, Housing, includes, location, logement, maison, plan, residên, residence, roof, sections, small, unidade de moradia, villa, wohnung, wohnung einheit |








