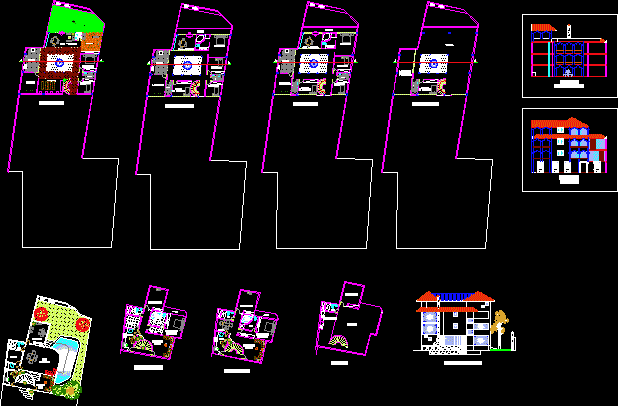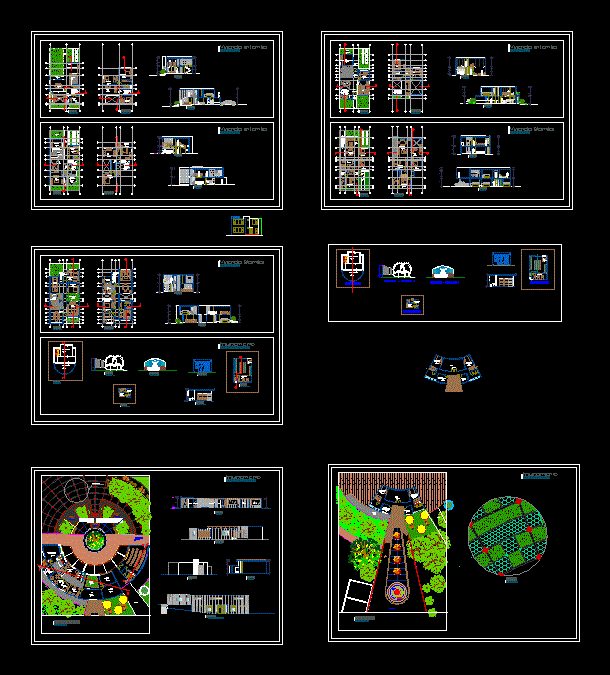One Family Housing, Complete Plans DWG Full Project for AutoCAD

housing project, all the plans: a whole, foundations, ground floor, upper floor, sections, elevations, facade. everything bounded, with textures and lines
Drawing labels, details, and other text information extracted from the CAD file (Translated from Spanish):
level, cut, plane, notes :, dimensions in centimeters., levels in meters., npt, finished floor level., ntn, natural terrain level., indicates level change in floor., indicates level in court or facade., indicates name of cut., indicates location plan., indicates level in plan., sergiosegura w., architect., mexico, d. f., the information in this drawing is protected, under the statutes of the copyright law, any use or modification should be consulted, with the designer architect., location sketch :, project :, owner :, location :, plane :, number :, subplane :, date :, key :, scale :, drawing :, dimensions :, plant, plant of set, limit of the property, aa, restriction, bb, dd, nlsl, cc, north, garage , npt., up, gardener, fountain, planter projection, garage, bathroom, machines, cto. of, projection of pergolado, cellar, cistern, projection of trabe., court dd, cl., dressing room, hall., main, access, corridor, master bedroom, kitchen, cut cc, pantry, dressing room, stay, tv room , source., green area., proy. of slab., cover of ashlar wall., bath dome., house room., fracc. golf club the encionos, lerma, edo. from mexico., lic. juan segura w., arquitectónico., court c-c and d-d., a. blacksmith, meters, cuts for facade., empty., roof., pantry., niche., stay., bathroom., ceramic tile finish according to sample., tezontle filling, chamfer., exterior., dressing, of access., vestibule, bedroom, bathroom, master., kitchen., main access door see details in plane of cancelería, cement washed., canceleria based on aluminum profiles with wood type finish., garage, trabe, cto. washing, and ironing, cut aa, dining room, slab cut tile with clay tile., machines., cellar., trabe., master bedroom., dining room., exterior., and ironing., garage., ground floor , projection of beams, floor, study, fountain, laying, patio, empty, toilet, terrace, slab projection, service, ashlar wall, wooden latticework, chimney., wood deposit., upstairs, empty, proy dome., niche., west facade, east façade, natural land, deposit for firewood., planter, terrain profile, elevation retaining wall, south facade, garage level, property limit, north facade, slope., variable, cut bb, projection of trabe
Raw text data extracted from CAD file:
| Language | Spanish |
| Drawing Type | Full Project |
| Category | House |
| Additional Screenshots |
              |
| File Type | dwg |
| Materials | Aluminum, Wood, Other |
| Measurement Units | Metric |
| Footprint Area | |
| Building Features | Garden / Park, Deck / Patio, Garage |
| Tags | apartamento, apartment, appartement, aufenthalt, autocad, casa, chalet, complete, dwelling unit, DWG, elevations, Family, floor, foundations, full, ground, haus, house, Housing, logement, maison, plans, Project, residên, residence, sections, unidade de moradia, upper, villa, wohnung, wohnung einheit |








